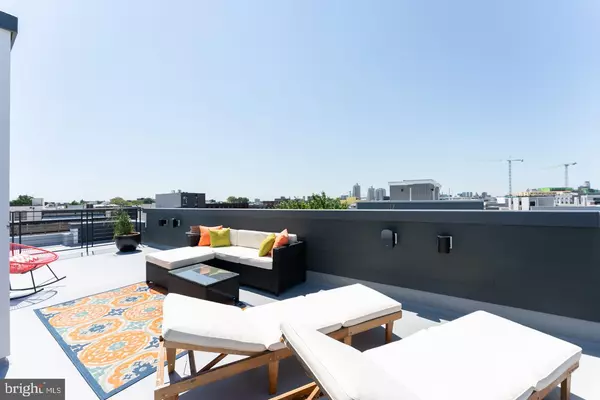$779,000
$799,900
2.6%For more information regarding the value of a property, please contact us for a free consultation.
3 Beds
3 Baths
2,889 SqFt
SOLD DATE : 09/08/2021
Key Details
Sold Price $779,000
Property Type Townhouse
Sub Type End of Row/Townhouse
Listing Status Sold
Purchase Type For Sale
Square Footage 2,889 sqft
Price per Sqft $269
Subdivision Olde Kensington
MLS Listing ID PAPH2003772
Sold Date 09/08/21
Style Straight Thru
Bedrooms 3
Full Baths 2
Half Baths 1
HOA Y/N N
Abv Grd Liv Area 2,889
Originating Board BRIGHT
Annual Tax Amount $717
Tax Year 2021
Lot Size 810 Sqft
Acres 0.02
Lot Dimensions 18.00 x 45.00
Property Description
A truly captivating 18' wide, 2,889 sq ft new construction home in Olde Kensington offering 5 floors of interior living space plus a pilot house at your rooftop, 3 large bedrooms, 2.5 spa inspired bathrooms, a panoramic rooftop deck, rear yard, attached garage, dual zone HVAC, luxurious finishes throughout and approximately 9 years remaining on the tax abatement. Enter the first floor where youll see a large foyer, secondary living space currently utilized as a children's playroom, and access to a charming rear patio and yard. This ground level outdoor space is fantastic for pets or entertaining being completely fenced in for privacy. Downstairs is the fully finished brightly lit basement, perfect as an additional den, workout room or storage. Continue up to the 2nd floor with a sweeping open format living and dining area plus a powder room. Note the generous size windows and a Juliet balcony allowing for maximum natural light throughout the room. The kitchen has been fitted with white and gray shaker cabinets, stacked oversize subway tile backsplash, quartz countertops, a large stainless refrigerator with water feature and vented range hood over the gas range. The large waterfall island has a built-in lower cabinet microwave shelf, an undermount sink with retractable gooseneck faucet and seating for 4 with sparkling glass orb drop pendant light accents. Head up your staircase to enter 2 very spacious bedrooms with abundant storage and a tastefully fitted full hallway bathroom. This shared hall bath has a soaking tub shower combination with rainfall showerhead, single vanity with quartz countertop and Carrara tile flooring. Continue up the stairs to the spectacular full-floor master suite with floor to ceiling windows extending almost the full length of the wall. You will never run out of closet space here with the large walk-in closet plus a second reach in closet. Next the master bath. The master bath is exceptional with dual vanity and storage with quartz counters, a frameless glass door walk-in shower with ceiling rainfall showerhead, Carrara tiling and a soaking tub nook. The roof deck boasts of excellent views of the city, complete with pilot house wet bar that includes a gooseneck faucet sink and wine fridge which is perfectly set up for entertaining without ever needing to go down to the kitchen. We absolutely love the view of City Hall. Additional features include: smart home technology (Ring, Nest and Simplesafe), natural gas hookup for patio grill, custom window shades throughout, Sonos powered interior ceiling and rooftop speakers, beautiful hardwood floors throughout, recessed lights throughout. Located 3 blocks from the Market-Frankford subway line for easy travel to Center City, local to access to I-95, and centrally located within walking distance to the best of both Fishtown and Northern Liberties restaurants and shopping.
Location
State PA
County Philadelphia
Area 19122 (19122)
Zoning RSA5
Rooms
Basement Fully Finished
Interior
Hot Water Electric
Heating Forced Air
Cooling Central A/C
Heat Source Natural Gas
Exterior
Garage Inside Access
Garage Spaces 1.0
Waterfront N
Water Access N
Accessibility None
Parking Type Attached Garage
Attached Garage 1
Total Parking Spaces 1
Garage Y
Building
Story 4
Sewer Public Sewer
Water Public
Architectural Style Straight Thru
Level or Stories 4
Additional Building Above Grade, Below Grade
New Construction N
Schools
School District The School District Of Philadelphia
Others
Senior Community No
Tax ID 182046700
Ownership Fee Simple
SqFt Source Assessor
Special Listing Condition Standard
Read Less Info
Want to know what your home might be worth? Contact us for a FREE valuation!

Our team is ready to help you sell your home for the highest possible price ASAP

Bought with Non Member • Non Subscribing Office

“Molly's job is to find and attract mastery-based agents to the office, protect the culture, and make sure everyone is happy! ”






