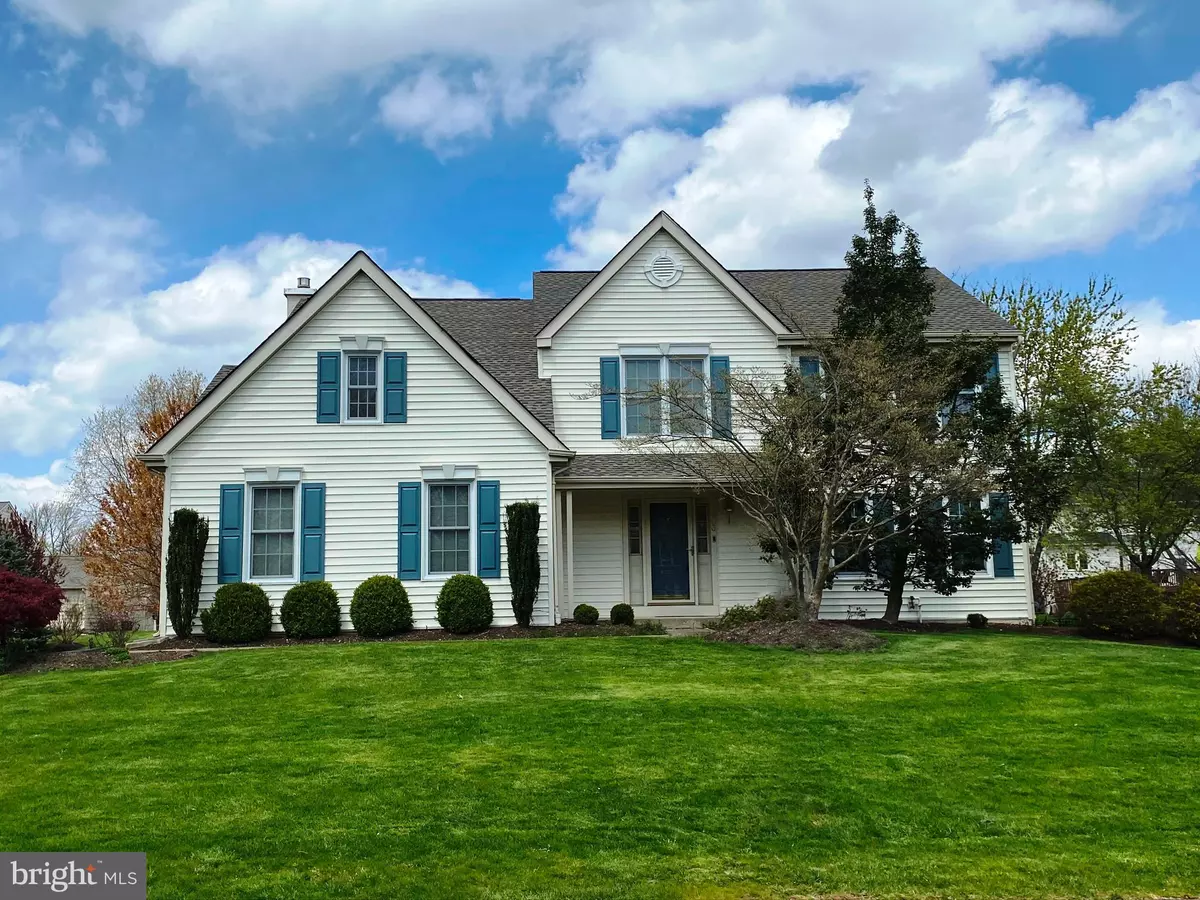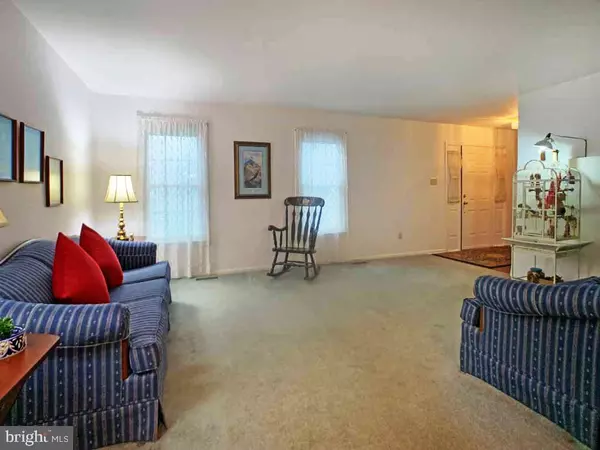$485,000
$499,900
3.0%For more information regarding the value of a property, please contact us for a free consultation.
4 Beds
3 Baths
2,184 SqFt
SOLD DATE : 07/09/2020
Key Details
Sold Price $485,000
Property Type Single Family Home
Sub Type Detached
Listing Status Sold
Purchase Type For Sale
Square Footage 2,184 sqft
Price per Sqft $222
Subdivision Laurel Oaks
MLS Listing ID PABU493960
Sold Date 07/09/20
Style Colonial
Bedrooms 4
Full Baths 2
Half Baths 1
HOA Fees $31/ann
HOA Y/N Y
Abv Grd Liv Area 2,184
Originating Board BRIGHT
Year Built 1990
Annual Tax Amount $9,358
Tax Year 2019
Lot Size 0.364 Acres
Acres 0.36
Lot Dimensions 125.00 x 127.00
Property Description
3-D Tours available 24/7 at your fingertips. Click the video icon above the photo and Walk Through this home at your leisure. Have Fun! You can look up, look down, and all around, move freely through the house. The COVID restrictions have prohibited our Agents from face to face showings and open houses but not home sales. You can Buyer This House contingent upon your physical tour of the property in the future. You will not be forced to go to closing without first approving your purchase following a personal tour by the Buyers. The current restrictions have delayed our projects: New carpet to be installed throughout the 2nd floor including stairs; master bedroom popcorn ceiling finish to be removed and All of the bedrooms will be Newly painted. Fortunately our contractor was given authority to complete the New exterior siding! Once they finish the driveway will be resurfaced! What is missing-? Ahhh...Fresh as a daisy - no cats, no dogs, no smokers!! Bathrooms and Kitchen have been completely renovated with top of the line finishes! Special Features include: Whole house Generator Generac 20kw, and Underground Sprinkler System with deduct meter (saves on water bills!).Convenient location for Commuting by train or car to Phila, NJ, NY; walking distance to Middletown Park.
Location
State PA
County Bucks
Area Middletown Twp (10122)
Zoning R1
Rooms
Other Rooms Living Room, Dining Room, Primary Bedroom, Bedroom 2, Bedroom 3, Bedroom 4, Kitchen, Family Room, Breakfast Room
Basement Full
Interior
Interior Features Breakfast Area, Carpet, Ceiling Fan(s), Dining Area, Kitchen - Island, Primary Bath(s)
Hot Water Natural Gas
Heating Forced Air
Cooling Central A/C
Flooring Carpet, Wood
Fireplaces Number 1
Fireplaces Type Gas/Propane
Fireplace Y
Heat Source Natural Gas
Exterior
Parking Features Inside Access, Garage Door Opener
Garage Spaces 2.0
Water Access N
Accessibility Level Entry - Main
Attached Garage 2
Total Parking Spaces 2
Garage Y
Building
Story 2
Sewer Public Sewer
Water Public
Architectural Style Colonial
Level or Stories 2
Additional Building Above Grade, Below Grade
New Construction N
Schools
Elementary Schools Buck
Middle Schools Maple Point
High Schools Neshaminy
School District Neshaminy
Others
Senior Community No
Tax ID 22-085-091
Ownership Fee Simple
SqFt Source Assessor
Special Listing Condition Standard
Read Less Info
Want to know what your home might be worth? Contact us for a FREE valuation!

Our team is ready to help you sell your home for the highest possible price ASAP

Bought with Joseph C Knowles • RE/MAX Realty Services-Bensalem

“Molly's job is to find and attract mastery-based agents to the office, protect the culture, and make sure everyone is happy! ”






