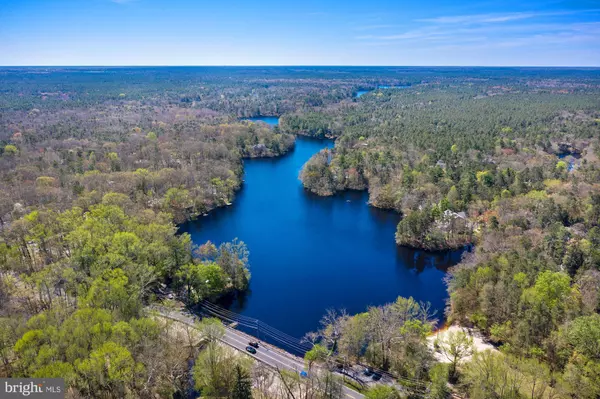$515,000
$535,000
3.7%For more information regarding the value of a property, please contact us for a free consultation.
5 Beds
3 Baths
2,496 SqFt
SOLD DATE : 08/14/2020
Key Details
Sold Price $515,000
Property Type Single Family Home
Sub Type Detached
Listing Status Sold
Purchase Type For Sale
Square Footage 2,496 sqft
Price per Sqft $206
Subdivision Taunton Lakes
MLS Listing ID NJBL372028
Sold Date 08/14/20
Style Colonial
Bedrooms 5
Full Baths 3
HOA Fees $33/ann
HOA Y/N Y
Abv Grd Liv Area 2,496
Originating Board BRIGHT
Year Built 1980
Annual Tax Amount $12,581
Tax Year 2019
Property Description
Wow! Spectacular WATERFRONT property only 15 feet of the lake! This home is located on a quiet street in a cul-de-sac in the highly desirable Medford area within the Medford Public School district. Surrounded by magnificent, unspoiled grounds with beautiful views of Taunton Lake. This unique home has custom features made by a local artist. It was built for those who appreciate the beauty of nature, offering privacy and tranquility while still providing easy access to schools and all the wonderful shopping and fine dining of the Marlton and Medford areas. This amazing home features 5 Bedrooms, 3 Baths, neutral tones and hardwood flooring in foyer, living/Dining Room, Kitchen and most of the second floor. With a spacious Deck off the Dining Room for outdoor BBQ/Dining, offering privacy and breathtaking views, this home is in pristine condition with many recent updates for you to move right in! The updates include new Septic, new Roof, new Siding, 3 zone HVAC, newer Hot Water Heater, and most Anderson Windows and Sliders. The first floor is great for entertaining with the Kitchen open to the Dining Room and Living/Family Room. It features Custom Cabinets, Decorative Shelving, ample Granite Countertops, large custom marble Center Island, and plenty of Cabinetry. From the living area, you can watch gorgeous sunsets through the wall of Anderson windows overlooking the Lake. Sliding Glass Doors on each side of the room lead to Decks overlooking the lake, and perfect for your BBQ! There is a Wood Burning Stove in the family room to keep you warm during those chilly days and nights. There are two Bedrooms on the first floor with a full Bathroom and plenty of closet space. Up the stairs with custom bannister, you have additional living space perfect for an Office, Library, Play Room, Hobby area, or Gym. To the right, you will find the large Master Suite, that includes a large Jetted Bath, where you can soak in the gorgeous view with relaxing in the tub. The entire room has magnificent unobstructed views of the Lake. Two additional Bedrooms with spacious closet space and another full Bathroom complete the second floor. Down the stairs, you will find a full basement with a Utility Room, Laundry Room, Finnish Sauna, and a large room perfect for a home gym or extra storage! After your sauna, you can walk out the Sliding Glass Doors to see where this house truly stands out: a ravishing landscape and path that leads you to the Lake mere feet away! You will love the feel of this unique Lake community. It is a true Oasis. The Taunton Lake Colony members enjoy access to the use of Lake, Beach and some of the very best Fishing around the area! Fish off the dock. Non-motorized Boats are allowed. Regardless if you are just relaxing, fishing, canoeing, rowing, windsurfing, swimming, bodyboarding, whatever you are doing, you ll feel like you are on vacation all the time. And, the best thing is that the annual fee is only $400! Close to Philadelphia, Atlantic City and the Jersey shore, and a short drive from the wonderful shopping and fine dining at the Marlton and Medford areas, this home is an amazing place and a great place to call home. Come take a look and see if this could be your ideal waterfront hideaway. The Seller will provide 1-year Home Protection Plan.
Location
State NJ
County Burlington
Area Medford Twp (20320)
Zoning RESIDENTIAL
Rooms
Basement Heated, Interior Access, Outside Entrance, Partially Finished, Sump Pump, Walkout Level
Main Level Bedrooms 2
Interior
Interior Features Floor Plan - Open, Combination Kitchen/Dining, Combination Kitchen/Living, Wood Floors, Wood Stove, Upgraded Countertops, Soaking Tub, Kitchen - Island, Sauna, Recessed Lighting, Attic/House Fan, Built-Ins, Ceiling Fan(s), Entry Level Bedroom, Primary Bath(s), Tub Shower
Hot Water Oil
Heating Baseboard - Hot Water
Cooling Central A/C
Flooring Hardwood, Carpet, Ceramic Tile
Fireplaces Number 1
Fireplaces Type Wood
Equipment Dishwasher, Microwave, Washer, Dryer, Refrigerator, Oven/Range - Electric
Fireplace Y
Window Features Storm,Wood Frame,Double Pane,Energy Efficient,Screens
Appliance Dishwasher, Microwave, Washer, Dryer, Refrigerator, Oven/Range - Electric
Heat Source Oil
Laundry Dryer In Unit, Washer In Unit, Lower Floor
Exterior
Exterior Feature Deck(s), Roof, Patio(s)
Garage Spaces 4.0
Waterfront Description Private Dock Site,Sandy Beach
Water Access Y
Water Access Desc Boat - Non Powered Only,Canoe/Kayak,Fishing Allowed,Private Access,Sail,Swimming Allowed
Roof Type Shingle
Accessibility None
Porch Deck(s), Roof, Patio(s)
Total Parking Spaces 4
Garage N
Building
Story 2
Sewer On Site Septic
Water Public
Architectural Style Colonial
Level or Stories 2
Additional Building Above Grade, Below Grade
Structure Type Dry Wall
New Construction N
Schools
Elementary Schools Medford
Middle Schools Medford Twp Memorial
High Schools Shawnee
School District Lenape Regional High
Others
Senior Community No
Tax ID 20-05706-00001 02
Ownership Fee Simple
SqFt Source Estimated
Security Features Motion Detectors,Security System
Acceptable Financing Cash, Conventional, FHA, VA
Listing Terms Cash, Conventional, FHA, VA
Financing Cash,Conventional,FHA,VA
Special Listing Condition Standard
Read Less Info
Want to know what your home might be worth? Contact us for a FREE valuation!

Our team is ready to help you sell your home for the highest possible price ASAP

Bought with Meredith A Hahn • BHHS Fox & Roach-Medford
“Molly's job is to find and attract mastery-based agents to the office, protect the culture, and make sure everyone is happy! ”






