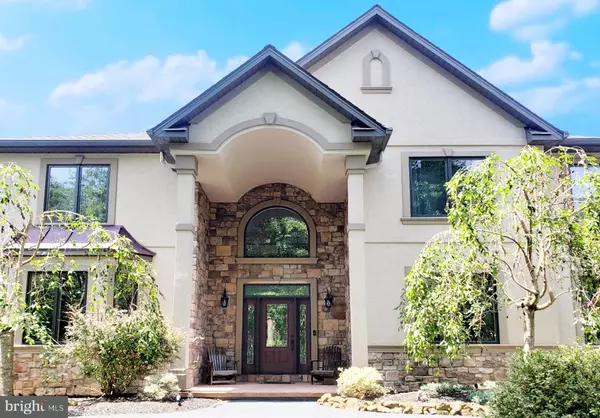$780,000
$765,000
2.0%For more information regarding the value of a property, please contact us for a free consultation.
4 Beds
6 Baths
5,014 SqFt
SOLD DATE : 09/28/2021
Key Details
Sold Price $780,000
Property Type Single Family Home
Sub Type Detached
Listing Status Sold
Purchase Type For Sale
Square Footage 5,014 sqft
Price per Sqft $155
Subdivision Cider Press Estates
MLS Listing ID PAYK159878
Sold Date 09/28/21
Style Colonial,Traditional
Bedrooms 4
Full Baths 4
Half Baths 2
HOA Y/N N
Abv Grd Liv Area 4,094
Originating Board BRIGHT
Year Built 2010
Annual Tax Amount $9,048
Tax Year 2021
Lot Size 1.220 Acres
Acres 1.22
Property Description
Absolutely stunning quality craftsmanship defines this exceptional custom-built home situated on a 1.22-acre wooded lot with the opportunity to purchase the adjoining 1-acre lot. Dramatic 2 story foyer leads to a spacious Great Room with soaring 20 FT ceilings. The Great Room, Bar/Game area and Kitchen areas feature an open concept design. Every room, every space, feels welcoming and appropriate, whether for family gatherings and activities, entertaining friends, or simply a quiet evening at home. The large 2 story Great room offers a beautiful open light-filled room with a beautiful 2 story stone fireplace to gather around. The oversized kitchen has been well planned for cooking and entertaining. Many extras with custom hood, solid wood cabinets with rollout draws, wall oven, 5 burner gas cooktop and an island make it a joy to create your fantastic meals. The formal dining room with tray ceiling, chair and picture framing molding allow seating for many without feeling cramped. A large private office is to the right of the foyer which could be used as an additional living room. A convenient laundry/mudroom completes the expansive first floor. The main floor has 9-foot ceilings, laminate hardwood floors, rounded drywall corners, Pella windows and doors. The kitchen and game area both have access to the rear deck that overlooks a nice mature wooded lot. The expansive Upper Level has 4 large bedrooms. Primary bedroom suite has a large walk-in closet, owner spa bath w/ dual vanity, tile shower & stand-alone soaker tub. One bedroom has its own private bath and the other two bedrooms share a Jack-n-Jill bath. The attached oversized 4 car garage is magnified with a half bath and walkup stairs to 650 sq.ft. of standup storage. The lower level is partially finished complete with an exercise room & electric fireplace, full bath, and additional room to use as you please. A home of this caliber also includes central vac, central sound inside and outside, security and a 400 AMP electrical system. An additional 28 x 46 detached building plays host to a home office, conference room, half bath, kitchenette with mini-splits for Heat & A/C, and an additional oversized 1 car garage. The possibilities are endless with this additional space. Need more garage space for your ”toys” or workshop this property has it all! Tucked away in a quiet, serene setting but near Ski Roundtop Mountain Resort, Pinchot state park, and major highways. An absolute pleasure to show!
Location
State PA
County York
Area Fairview Twp (15227)
Zoning RESIDENTIAL
Rooms
Other Rooms Dining Room, Primary Bedroom, Bedroom 2, Bedroom 3, Kitchen, Game Room, Foyer, Bedroom 1, Exercise Room, Great Room, Laundry, Other, Office, Storage Room, Bathroom 1, Bathroom 2, Bathroom 3, Primary Bathroom
Basement Full, Partially Finished, Walkout Stairs, Poured Concrete
Interior
Interior Features Bar, Ceiling Fan(s), Central Vacuum, Family Room Off Kitchen, Floor Plan - Open, Formal/Separate Dining Room, Kitchen - Island, Kitchenette, Laundry Chute, Primary Bath(s), Recessed Lighting, Soaking Tub, Stall Shower, Tub Shower, Upgraded Countertops, Walk-in Closet(s)
Hot Water Propane
Heating Heat Pump - Gas BackUp
Cooling Central A/C
Flooring Ceramic Tile, Carpet, Hardwood
Fireplaces Number 1
Fireplaces Type Stone, Wood
Equipment Built-In Microwave, Cooktop, Dishwasher, Dryer - Gas, Oven - Wall, Range Hood, Refrigerator, Washer
Fireplace Y
Appliance Built-In Microwave, Cooktop, Dishwasher, Dryer - Gas, Oven - Wall, Range Hood, Refrigerator, Washer
Heat Source Propane - Owned, Electric
Laundry Main Floor
Exterior
Exterior Feature Deck(s), Porch(es)
Parking Features Garage - Front Entry, Garage Door Opener, Oversized
Garage Spaces 13.0
Utilities Available Cable TV Available, Electric Available, Propane
Water Access N
View Mountain
Roof Type Architectural Shingle
Street Surface Black Top
Accessibility None
Porch Deck(s), Porch(es)
Attached Garage 4
Total Parking Spaces 13
Garage Y
Building
Lot Description Backs to Trees, Front Yard, Level, Partly Wooded, Private, Rear Yard
Story 2
Sewer On Site Septic
Water Well
Architectural Style Colonial, Traditional
Level or Stories 2
Additional Building Above Grade, Below Grade
Structure Type 9'+ Ceilings,2 Story Ceilings,Dry Wall,Tray Ceilings
New Construction N
Schools
Elementary Schools Fairview
Middle Schools Allen
High Schools Red Land
School District West Shore
Others
Senior Community No
Tax ID 27-000-43-0011-00-00000
Ownership Fee Simple
SqFt Source Assessor
Security Features Motion Detectors,Security System
Acceptable Financing Cash, Conventional
Listing Terms Cash, Conventional
Financing Cash,Conventional
Special Listing Condition Standard
Read Less Info
Want to know what your home might be worth? Contact us for a FREE valuation!

Our team is ready to help you sell your home for the highest possible price ASAP

Bought with Cindy L Young • Berkshire Hathaway HomeServices Homesale Realty
“Molly's job is to find and attract mastery-based agents to the office, protect the culture, and make sure everyone is happy! ”






