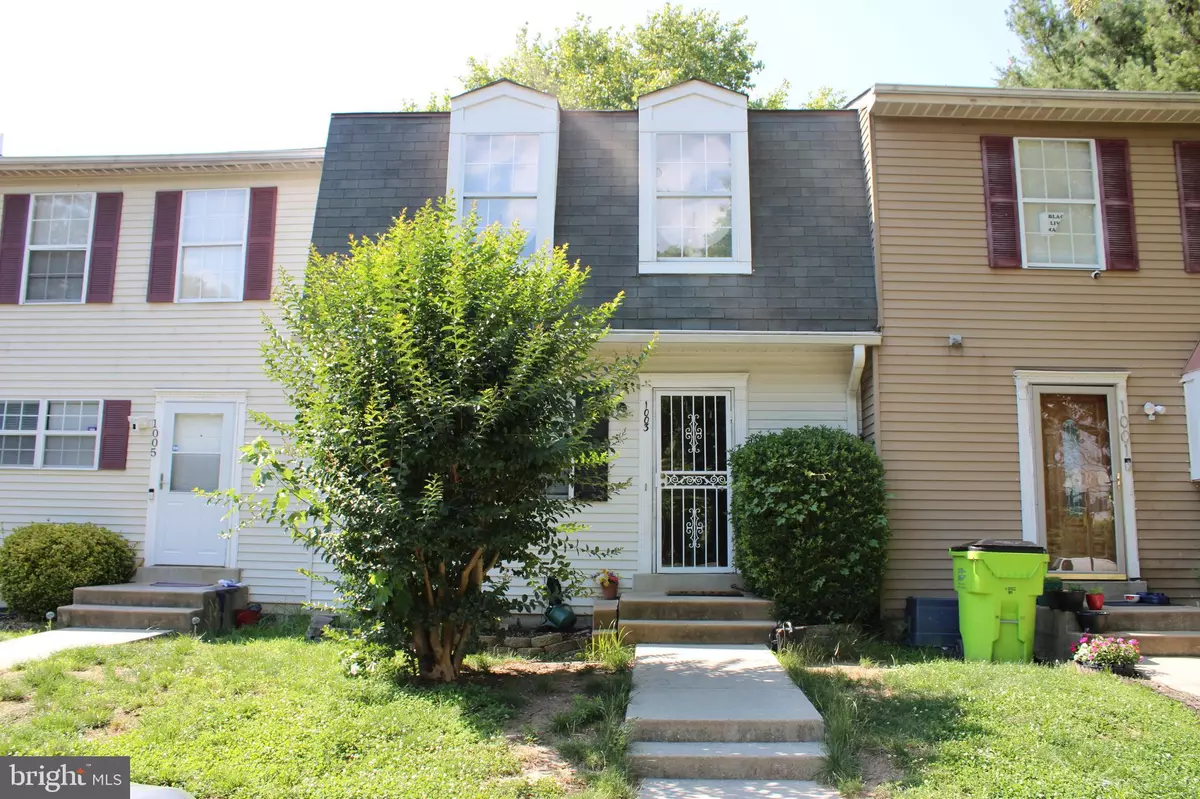$235,000
$210,000
11.9%For more information regarding the value of a property, please contact us for a free consultation.
3 Beds
3 Baths
1,200 SqFt
SOLD DATE : 08/27/2021
Key Details
Sold Price $235,000
Property Type Townhouse
Sub Type Interior Row/Townhouse
Listing Status Sold
Purchase Type For Sale
Square Footage 1,200 sqft
Price per Sqft $195
Subdivision London Woods
MLS Listing ID MDPG2001784
Sold Date 08/27/21
Style Colonial
Bedrooms 3
Full Baths 2
Half Baths 1
HOA Fees $55/ann
HOA Y/N Y
Abv Grd Liv Area 1,200
Originating Board BRIGHT
Year Built 1989
Annual Tax Amount $3,219
Tax Year 2020
Lot Size 1,500 Sqft
Acres 0.03
Property Description
Location Location Location! Welcome to London Woods. Enjoy this well-maintained 3 finished levels townhome with 3 bedrooms, 2.5 baths, and a finished basement with a spacious bonus room that can be used as a fourth bedroom/office/home gym, etc. Located approx 1 mile from Addison Metro (silver & blue lines). This home screams potential. Full-size washer and dryer located in the basement with a full bathroom making it perfect for a master suite and lots of storage, a private fenced backyard perfect for entertaining. 1003 Banister way is close to major routes i-495, rt-214, and just a couple miles to the DC line, lots of shopping dining, and short drive to FedEx Field. This home is occupied. The London Woods community has a basketball court, tennis court, and two playgrounds! Schedule all appointments online via Showingtime. Do not show without an appointment.
Location
State MD
County Prince Georges
Zoning RT
Rooms
Basement Fully Finished
Main Level Bedrooms 3
Interior
Interior Features Dining Area, Entry Level Bedroom, Pantry, Soaking Tub, Walk-in Closet(s), Formal/Separate Dining Room, Floor Plan - Traditional
Hot Water Electric
Heating Heat Pump(s)
Cooling Central A/C
Equipment Built-In Microwave, Dryer, Dishwasher, Refrigerator, Stove, Washer
Fireplace N
Appliance Built-In Microwave, Dryer, Dishwasher, Refrigerator, Stove, Washer
Heat Source Electric
Laundry Basement
Exterior
Garage Spaces 1.0
Parking On Site 1
Water Access N
Accessibility None
Total Parking Spaces 1
Garage N
Building
Story 3
Sewer Public Sewer
Water Public
Architectural Style Colonial
Level or Stories 3
Additional Building Above Grade, Below Grade
New Construction N
Schools
School District Prince George'S County Public Schools
Others
Pets Allowed Y
Senior Community No
Tax ID 17182027068
Ownership Fee Simple
SqFt Source Assessor
Acceptable Financing FHA, FHA 203(k), Conventional, VA, Cash
Listing Terms FHA, FHA 203(k), Conventional, VA, Cash
Financing FHA,FHA 203(k),Conventional,VA,Cash
Special Listing Condition Standard
Pets Allowed Case by Case Basis
Read Less Info
Want to know what your home might be worth? Contact us for a FREE valuation!

Our team is ready to help you sell your home for the highest possible price ASAP

Bought with Sherri Jones • Gem Realty
“Molly's job is to find and attract mastery-based agents to the office, protect the culture, and make sure everyone is happy! ”






