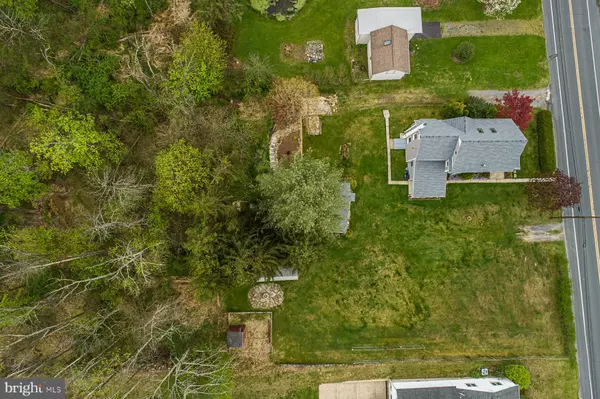$273,500
$285,000
4.0%For more information regarding the value of a property, please contact us for a free consultation.
4 Beds
2 Baths
2,472 SqFt
SOLD DATE : 06/17/2020
Key Details
Sold Price $273,500
Property Type Single Family Home
Sub Type Detached
Listing Status Sold
Purchase Type For Sale
Square Footage 2,472 sqft
Price per Sqft $110
Subdivision None Available
MLS Listing ID PALH113946
Sold Date 06/17/20
Style Colonial
Bedrooms 4
Full Baths 2
HOA Y/N N
Abv Grd Liv Area 1,982
Originating Board BRIGHT
Year Built 1913
Annual Tax Amount $3,783
Tax Year 2019
Lot Size 0.637 Acres
Acres 0.64
Lot Dimensions 142.85 x 193.97
Property Description
Own a piece of history on beautiful Main Street in Coopersburg! Originally owned by members of the Cooper Family, this home has been kept in immaculate condition over the years and is set on an amazing lot on South Main Street. Situated on over a 1/2 acre of land in Southern Lehigh School District, this home features 4 BRs, 2 full baths, a large eat-in kitchen, and original woodwork and craftsmanship showcased throughout the entire home. Features include a covered front porch with trex deck, engineered maple hardwood floors throughout, family room wood stove, concrete & steel lined Safe Room with emergency hatch in the walk out basement, and 3rd floor private bedroom with skylights and walk-in closet. Entire home installed Anderson windows and the entire house and out shed had a new roof and siding installed in 2019. The property boasts partially wooded lot with fish pond and walking trails, and an oversized detached workshop set behind the home for any hobby or in-home job.
Location
State PA
County Lehigh
Area Upper Saucon Twp (12322)
Zoning R-2
Rooms
Other Rooms Living Room, Primary Bedroom, Bedroom 2, Bedroom 3, Bedroom 4, Kitchen, Family Room, Foyer, Laundry, Mud Room, Other, Office, Storage Room, Full Bath
Basement Full
Interior
Interior Features Built-Ins, Carpet, Cedar Closet(s), Ceiling Fan(s), Skylight(s), Upgraded Countertops, Walk-in Closet(s), Wood Floors, Wood Stove
Heating Forced Air
Cooling Ceiling Fan(s), Window Unit(s)
Flooring Hardwood, Carpet
Equipment Refrigerator, Stainless Steel Appliances
Appliance Refrigerator, Stainless Steel Appliances
Heat Source Oil
Exterior
Waterfront N
Water Access N
Accessibility None
Parking Type Off Site, Driveway
Garage N
Building
Story 3+
Sewer Public Septic
Water Well
Architectural Style Colonial
Level or Stories 3+
Additional Building Above Grade, Below Grade
New Construction N
Schools
Elementary Schools Liberty Bell
Middle Schools Southern Lehigh
High Schools Southern Lehigh
School District Southern Lehigh
Others
Senior Community No
Tax ID 642333761889-00001
Ownership Fee Simple
SqFt Source Estimated
Acceptable Financing Cash, Conventional, FHA, VA
Listing Terms Cash, Conventional, FHA, VA
Financing Cash,Conventional,FHA,VA
Special Listing Condition Standard
Read Less Info
Want to know what your home might be worth? Contact us for a FREE valuation!

Our team is ready to help you sell your home for the highest possible price ASAP

Bought with Lee Ann Maciujec • Equity MidAtlantic Real Estate

“Molly's job is to find and attract mastery-based agents to the office, protect the culture, and make sure everyone is happy! ”






