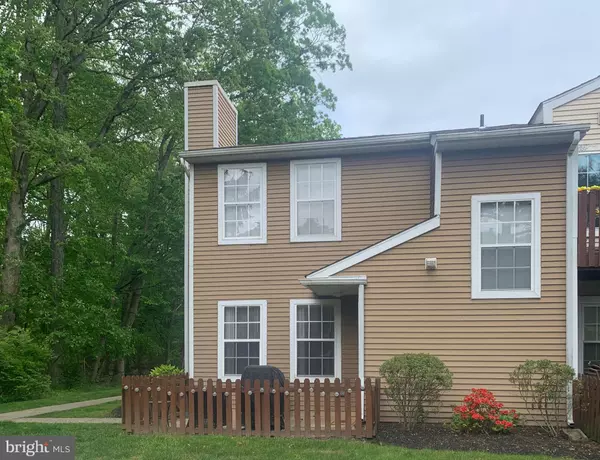$234,000
$235,000
0.4%For more information regarding the value of a property, please contact us for a free consultation.
2 Beds
2 Baths
1,009 SqFt
SOLD DATE : 06/29/2020
Key Details
Sold Price $234,000
Property Type Townhouse
Sub Type Interior Row/Townhouse
Listing Status Sold
Purchase Type For Sale
Square Footage 1,009 sqft
Price per Sqft $231
Subdivision Saw Mill Valley
MLS Listing ID PAMC648590
Sold Date 06/29/20
Style Colonial,Traditional
Bedrooms 2
Full Baths 1
Half Baths 1
HOA Fees $275/mo
HOA Y/N Y
Abv Grd Liv Area 1,009
Originating Board BRIGHT
Year Built 1984
Annual Tax Amount $2,927
Tax Year 2019
Lot Size 1,009 Sqft
Acres 0.02
Lot Dimensions x 0.00
Property Description
This townhouse is on the top of the list for being a 10 . End unit, facing the woods for privacy, fenced patio area for outdoor entertaining and relaxation. Sawmill Townhome Association takes care of the whole exterior of the buildings, roof was replaced in the past 2 years. Association fee is $275.00 per month, 1 time buyer capital contribution is $550.00 at the time of final settlement. The interior of the property has been freshly done, in that past 2 years, recess lighting, new floors and carpets. There is crown molding, extra window is this end unit, plus a wood burning Fireplace, that was cleaned in 2019 and doesn't need to be clean again until 2021. Kitchen offers a breakfast bar area, and the whole first floor is an open floor plan concept. All the Appliances, D/W, Electric Range, Range hood and refrigerator are all new with in the past 12 months. First floor has walk in storage closet under the staircase and a remodeled 1/2 bath There is also the utility area with new hot water heater in 2018, and Lennox Central Air that was replaced in 2015. 2nd floor has Master bedroom, with large walk in closet, 2nd bedroom, remodeled Hall bath with tub and 2nd floor Laundry. Association pool has just been newly update in the past couple of years. Seller can settle anytime after 6/30/20. This home is a gem and will sell fast, check out the zoom tour, the Matterport 3D tour and the seller disclosure all on line.
Location
State PA
County Montgomery
Area Horsham Twp (10636)
Zoning R5
Rooms
Other Rooms Living Room, Primary Bedroom, Bedroom 2, Kitchen
Interior
Interior Features Bar, Carpet, Crown Moldings, Dining Area, Floor Plan - Open, Kitchen - Eat-In, Recessed Lighting, Tub Shower, Walk-in Closet(s), Window Treatments
Hot Water Electric
Heating Heat Pump - Electric BackUp
Cooling Central A/C
Flooring Hardwood, Fully Carpeted
Fireplaces Number 1
Equipment Built-In Range, Dishwasher, Disposal, Oven/Range - Electric, Range Hood, Refrigerator, Stainless Steel Appliances
Appliance Built-In Range, Dishwasher, Disposal, Oven/Range - Electric, Range Hood, Refrigerator, Stainless Steel Appliances
Heat Source Electric
Laundry Upper Floor
Exterior
Garage Spaces 2.0
Parking On Site 2
Fence Wood
Water Access N
View Trees/Woods
Roof Type Architectural Shingle
Accessibility None
Total Parking Spaces 2
Garage N
Building
Lot Description Backs - Open Common Area, Backs to Trees
Story 2
Foundation Slab
Sewer Public Sewer
Water Public
Architectural Style Colonial, Traditional
Level or Stories 2
Additional Building Above Grade, Below Grade
Structure Type Dry Wall
New Construction N
Schools
School District Hatboro-Horsham
Others
Pets Allowed N
HOA Fee Include Common Area Maintenance,Snow Removal,Sewer,Ext Bldg Maint,All Ground Fee,Trash,Water,Pool(s)
Senior Community No
Tax ID 36-00-11670-363
Ownership Fee Simple
SqFt Source Assessor
Horse Property N
Special Listing Condition Standard
Read Less Info
Want to know what your home might be worth? Contact us for a FREE valuation!

Our team is ready to help you sell your home for the highest possible price ASAP

Bought with Susan L Kwak • BHHS Fox & Roach-Blue Bell
“Molly's job is to find and attract mastery-based agents to the office, protect the culture, and make sure everyone is happy! ”



