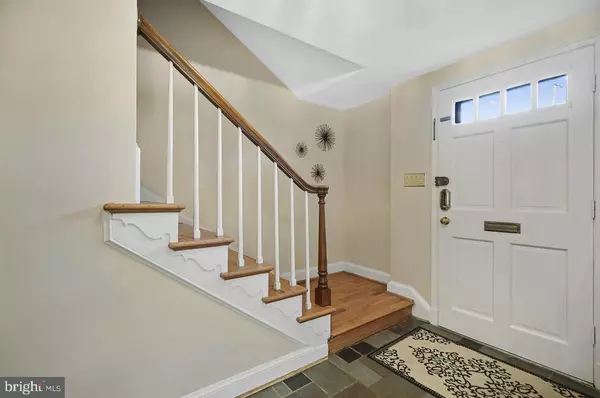$833,500
$747,000
11.6%For more information regarding the value of a property, please contact us for a free consultation.
4 Beds
4 Baths
1,470 SqFt
SOLD DATE : 06/16/2021
Key Details
Sold Price $833,500
Property Type Townhouse
Sub Type Interior Row/Townhouse
Listing Status Sold
Purchase Type For Sale
Square Footage 1,470 sqft
Price per Sqft $567
Subdivision Olde Belhaven Towne
MLS Listing ID VAFX1198652
Sold Date 06/16/21
Style Traditional
Bedrooms 4
Full Baths 3
Half Baths 1
HOA Fees $47/ann
HOA Y/N Y
Abv Grd Liv Area 1,470
Originating Board BRIGHT
Year Built 1965
Annual Tax Amount $6,999
Tax Year 2020
Lot Size 2,812 Sqft
Acres 0.06
Property Description
The first thing you will notice in the living room of this comfortable four-bedroom home is the incredible view of mature trees through the huge plate glass window. Overlooking a beautiful brand new slate patio and brick path beyond, your gaze will capture the bountiful green space. Lovely wood flooring runs throughout the main level, with cool slate tile in the foyer. The eat-in kitchen is washed in natural light from the double windows, and features stainless appliances, ceramic cooktop, and granite counters. The large living room beckons with a beautiful wood-burning fireplace, and that gorgeous huge window is flanked by two double-hung windows to let in the fresh air. A long sideboard with two sets of louvered double doors offers convenient storage and the perfect spot for your minibar. Upstairs, the hardwood floors continue through three bedrooms, including the master. All bedrooms have updated and adjustable shelving options and rods. The master bath has a beautiful stone-topped vanity and walk-in shower with glass door. Theres a sizable storage closet, too. Rounding out this level is a full bath with tub, linen closet, and pull-down stairs for attic and storage access. Two levels down, a fourth bedroom adjoins the comfortable family room that has another brick wood-burning fireplace, and a large laundry room. Perfect for entertaining, this family room includes a handy wet bar as well as sliding glass doors that lead to the backyard oasis. Beautifully landscaped and fully fenced this beautiful space is sure to become a favorite retreat. Best of all, theres a gate in the fence that leads you to the neighborhoods green space, with plenty of walking paths enjoyed by neighbors and families with children and dogs. The home also features a new roof and gutters, insulation, and Thompson Creek windows and storm door. Located across the street from the green and lush golf course at Belle Haven Country Club, within walking distance of Belle Haven Pizzeria, Custard Shack and the Belle View Shopping Center where you will find all manner of convenient shopping and dining options. This property is close to public transportation, The Mount Vernon Recreation Center, Martha Washington Library and the Belle Haven Marina. Old Town is a five-minute drive, and its a quick trip to National Airport and all that the greater Metro area has to offer.
Location
State VA
County Fairfax
Zoning 180
Rooms
Other Rooms Living Room, Primary Bedroom, Bedroom 2, Bedroom 3, Bedroom 4, Kitchen, Recreation Room, Primary Bathroom, Full Bath, Half Bath
Basement Fully Finished, Walkout Level
Interior
Interior Features Breakfast Area, Ceiling Fan(s), Kitchen - Eat-In, Kitchen - Table Space, Primary Bath(s), Wet/Dry Bar, Wood Floors, Window Treatments, Attic
Hot Water Electric
Heating Forced Air
Cooling Central A/C, Ceiling Fan(s)
Flooring Hardwood
Fireplaces Number 2
Fireplaces Type Mantel(s), Wood
Equipment Built-In Microwave, Dishwasher, Disposal, Dryer, Icemaker, Refrigerator, Stove, Washer, Water Heater
Furnishings No
Fireplace Y
Window Features Energy Efficient,Replacement
Appliance Built-In Microwave, Dishwasher, Disposal, Dryer, Icemaker, Refrigerator, Stove, Washer, Water Heater
Heat Source Natural Gas
Laundry Lower Floor
Exterior
Water Access N
Accessibility None
Garage N
Building
Story 3
Sewer Public Sewer
Water Public
Architectural Style Traditional
Level or Stories 3
Additional Building Above Grade, Below Grade
New Construction N
Schools
Elementary Schools Belle View
Middle Schools Carl Sandburg
High Schools West Potomac
School District Fairfax County Public Schools
Others
Senior Community No
Tax ID 0834 04 0006
Ownership Fee Simple
SqFt Source Assessor
Horse Property N
Special Listing Condition Standard
Read Less Info
Want to know what your home might be worth? Contact us for a FREE valuation!

Our team is ready to help you sell your home for the highest possible price ASAP

Bought with Pat F Cunningham • Compass
“Molly's job is to find and attract mastery-based agents to the office, protect the culture, and make sure everyone is happy! ”






