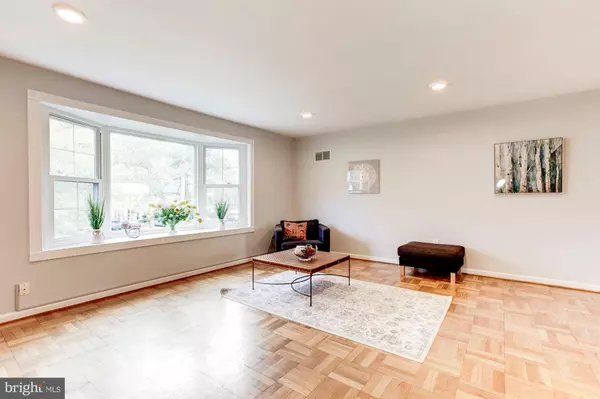$245,000
$240,000
2.1%For more information regarding the value of a property, please contact us for a free consultation.
2 Beds
2 Baths
1,250 SqFt
SOLD DATE : 05/28/2020
Key Details
Sold Price $245,000
Property Type Condo
Sub Type Condo/Co-op
Listing Status Sold
Purchase Type For Sale
Square Footage 1,250 sqft
Price per Sqft $196
Subdivision Woodley Gardens Coop
MLS Listing ID MDMC701662
Sold Date 05/28/20
Style Colonial
Bedrooms 2
Full Baths 2
Condo Fees $766/mo
HOA Y/N N
Abv Grd Liv Area 1,250
Originating Board BRIGHT
Year Built 1963
Annual Tax Amount $2,607
Tax Year 2019
Property Description
Welcome to this updated sunlit and spacious two bedroom, two full bath home, located in the very popular Woodley Gardens Coop in Rockville. This lovely home has many updates and renovations and the coop fee includes taxes, gas, water, sewer and maintenance. The spacious sunlit living room features recessed lights and a large bay window looking over a garden. The living room opens into the the charming windowed dining room. The fully renovated kitchen features recent white cabinetry, glass tile backsplash , gas stove and upgraded counter tops. The spacious master bedroom features a large walk in closet and its own master bathroom . The second bedroom is also very spacious with a large closet. There is a second full bath and a large linen closet in the hallway. A washer and dryer can now be added in the unit with coop approval. A lower level room conveys with this unit- waiting for your decorating ideas. This home is in the Woodley Gardens neighborhood of Rockville - close to parks, walking trails, tennis, basketball, pool , Carmens Ice, Slice Pizza, Hard Times Cafe etc. It is also a short jaunt to Rockville Town Center, Metro, Montgomery College and commuter routes. What a great place to call home.
Location
State MD
County Montgomery
Zoning R30
Rooms
Other Rooms Living Room, Dining Room, Primary Bedroom, Bedroom 2, Kitchen, Recreation Room, Primary Bathroom, Full Bath
Basement Interior Access
Main Level Bedrooms 2
Interior
Interior Features Combination Dining/Living, Flat, Floor Plan - Open, Kitchen - Galley, Kitchen - Gourmet, Primary Bath(s), Upgraded Countertops, Walk-in Closet(s), Window Treatments, Wood Floors, Recessed Lighting
Heating Forced Air
Cooling Central A/C
Flooring Wood, Ceramic Tile
Equipment Dishwasher, Disposal, Oven/Range - Gas
Window Features Replacement
Appliance Dishwasher, Disposal, Oven/Range - Gas
Heat Source Natural Gas
Laundry Shared
Exterior
Amenities Available Common Grounds, Laundry Facilities
Water Access N
View Garden/Lawn
Accessibility None
Garage N
Building
Story 3+
Unit Features Garden 1 - 4 Floors
Sewer Public Sewer
Water Public
Architectural Style Colonial
Level or Stories 3+
Additional Building Above Grade, Below Grade
New Construction N
Schools
Elementary Schools Beall
Middle Schools Julius West
High Schools Richard Montgomery
School District Montgomery County Public Schools
Others
HOA Fee Include Common Area Maintenance,Gas,Heat,Snow Removal,Taxes,Trash,Water
Senior Community No
Tax ID 160403638563
Ownership Cooperative
Special Listing Condition Standard
Read Less Info
Want to know what your home might be worth? Contact us for a FREE valuation!

Our team is ready to help you sell your home for the highest possible price ASAP

Bought with Lauren N. Goss Thompson • Samson Properties
“Molly's job is to find and attract mastery-based agents to the office, protect the culture, and make sure everyone is happy! ”






