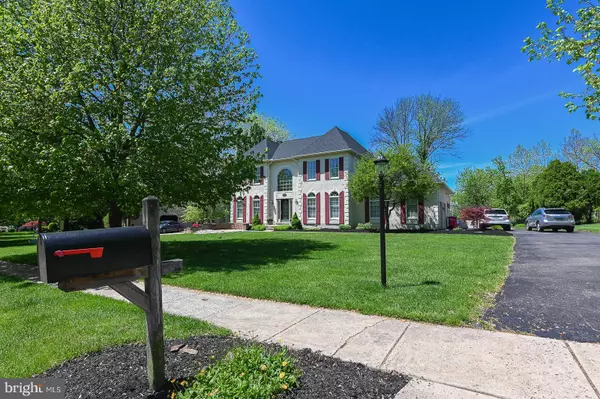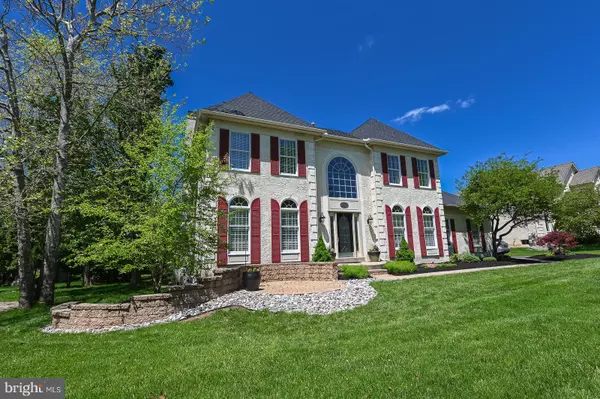$670,000
$635,000
5.5%For more information regarding the value of a property, please contact us for a free consultation.
5 Beds
4 Baths
3,751 SqFt
SOLD DATE : 07/30/2021
Key Details
Sold Price $670,000
Property Type Single Family Home
Sub Type Detached
Listing Status Sold
Purchase Type For Sale
Square Footage 3,751 sqft
Price per Sqft $178
Subdivision Audubon Ridge
MLS Listing ID PAMC692452
Sold Date 07/30/21
Style Colonial
Bedrooms 5
Full Baths 3
Half Baths 1
HOA Y/N N
Abv Grd Liv Area 2,751
Originating Board BRIGHT
Year Built 1994
Annual Tax Amount $10,782
Tax Year 2020
Lot Size 0.445 Acres
Acres 0.45
Lot Dimensions 110.00 x 0.00
Property Description
Incredible opportunity to live in the sought after Audubon Ridge neighborhood. This beautiful 4/5 BR Colonial home has it all, from the beautifully landscaped level .44 acres, to the wonderful open floor plan in the Methacton School District with a first floor office and back staircase. Upon entering the home you are greeted by a grand two story foyer with hardwood floors, a statement chandelier and a large palladium window. The Eat In Kitchen with granite counters and huge walk in pantry has an open concept to a spacious family room with a gas fireplace. The Family Room opens to a fabulous covered porch overlooking the backyard with fire pit and mature landscaping perfect for family gatherings or quiet evenings. The owners suite offers a large bedroom with hardwood floors, spacious bath, walk in closet, and an office/sitting area. The finished walk out basement with a mini kitchen, full bath, and second laundry hook up offers flexible space ideal for an au paire suite, second office, guest area or additional family space. There is also a very large storage room. Convenient location near restaurants, shopping, The Movie Tavern, Routes 422, 23, and 29.
Location
State PA
County Montgomery
Area Lower Providence Twp (10643)
Zoning R2
Rooms
Other Rooms Living Room, Dining Room, Bedroom 2, Bedroom 3, Bedroom 4, Kitchen, Family Room, Bedroom 1, Laundry, Office, Storage Room
Basement Full, Outside Entrance, Fully Finished
Interior
Interior Features 2nd Kitchen, Skylight(s), Additional Stairway, Bar, Family Room Off Kitchen, Formal/Separate Dining Room, Kitchen - Eat-In, Kitchen - Island, Pantry, Recessed Lighting, Stall Shower
Hot Water Natural Gas
Heating Forced Air
Cooling Central A/C
Flooring Hardwood, Ceramic Tile, Carpet
Fireplaces Number 1
Fireplace Y
Heat Source Natural Gas
Exterior
Exterior Feature Patio(s), Porch(es)
Garage Garage - Side Entry, Garage Door Opener
Garage Spaces 2.0
Waterfront N
Water Access N
Accessibility None
Porch Patio(s), Porch(es)
Parking Type Attached Garage, Driveway
Attached Garage 2
Total Parking Spaces 2
Garage Y
Building
Story 2
Sewer Public Sewer
Water Public
Architectural Style Colonial
Level or Stories 2
Additional Building Above Grade, Below Grade
New Construction N
Schools
High Schools Methacton
School District Methacton
Others
Pets Allowed Y
Senior Community No
Tax ID 43-00-11472-545
Ownership Fee Simple
SqFt Source Assessor
Special Listing Condition Standard
Pets Description No Pet Restrictions
Read Less Info
Want to know what your home might be worth? Contact us for a FREE valuation!

Our team is ready to help you sell your home for the highest possible price ASAP

Bought with Janet E Ames • Keller Williams Main Line

“Molly's job is to find and attract mastery-based agents to the office, protect the culture, and make sure everyone is happy! ”






