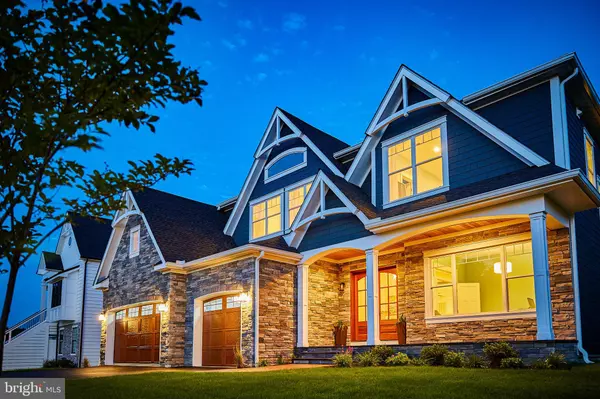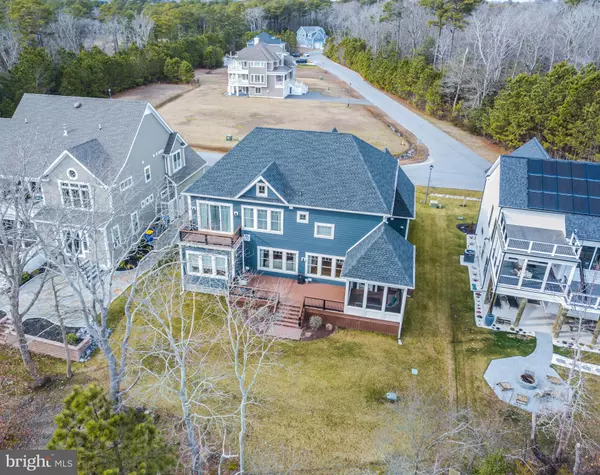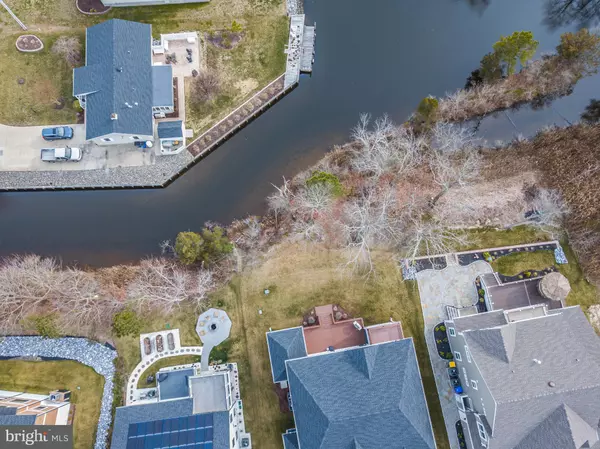$835,000
$869,500
4.0%For more information regarding the value of a property, please contact us for a free consultation.
5 Beds
4 Baths
3,980 SqFt
SOLD DATE : 08/03/2020
Key Details
Sold Price $835,000
Property Type Single Family Home
Sub Type Detached
Listing Status Sold
Purchase Type For Sale
Square Footage 3,980 sqft
Price per Sqft $209
Subdivision Fenwick Shoals
MLS Listing ID DESU155822
Sold Date 08/03/20
Style Coastal,Contemporary
Bedrooms 5
Full Baths 3
Half Baths 1
HOA Fees $166/ann
HOA Y/N Y
Abv Grd Liv Area 3,980
Originating Board BRIGHT
Year Built 2017
Annual Tax Amount $2,146
Tax Year 2019
Lot Size 10,124 Sqft
Acres 0.23
Lot Dimensions 77.00 x 133.00
Property Description
Beautiful 5 bedroom, 3.5 bath home with astonishing finishes with attention to detail not often seen. Overlooking the waterway inside this gated community just about 3 miles to the beach, this custom home offers open and spacious Great room w/ 10' ceilings, extra-large linear gas fireplace, custom built-ins, coffered ceilings expanding to gourmet kitchen with island, quartz counters, top of line appliances, 5 burner gas stove, built-in china cabinet, deco lighting and open dining room. Butlers pantry offers additional draw refrigerators and custom storage. The three car garage is located off the kitchen foyer for ease of unloading groceries. First floor master suite with fabulous tiled shower and walk in closet. Office (or 5th bedroom) is ideally located on main level. Upstairs is the Grand Master suite, so spacious you have your own living area and walkout balcony. Master bath features jetted tub w/lighting and team size shower and walk-in closet suite is simply stunning. Two additional bedrooms with full bath also located on second floor. Laundry room with additional custom cabinet, granite and sink. Third level is for your future imagination but heated and cooled and ready for your own style and needs. Lovely screen porch and open decking overlooking waterway with composite decking and maintenance free siding and trim appoint the exterior. The house has a conditioned crawl space, yard sprinkler, outdoor shower, European French Oak floor throughout, double Mahogany front door, whole house Cummins generator, surround Theater sound, Pelican whole home water system, outdoor shower, under deck storage. All baths feature rain showers and hand held sprayers. Details such as charging drawers, ladies vanity with drawer outlets make this a must-see home. Located in a community with a pool, close to beaches, golf and walking distance to restaurants, shopping and bike to the local concerts at Bayside make this a must-see home.
Location
State DE
County Sussex
Area Baltimore Hundred (31001)
Zoning MR 438
Direction North
Rooms
Other Rooms Dining Room, Primary Bedroom, Bedroom 2, Bedroom 3, Bedroom 4, Kitchen, Great Room, Laundry, Bathroom 2, Attic, Primary Bathroom, Half Bath, Screened Porch
Main Level Bedrooms 2
Interior
Interior Features Breakfast Area, Combination Dining/Living, Combination Kitchen/Living, Dining Area, Entry Level Bedroom, Floor Plan - Open, Kitchen - Eat-In, Kitchen - Gourmet, Primary Bath(s), Recessed Lighting, Stall Shower, Upgraded Countertops, Walk-in Closet(s), WhirlPool/HotTub, Wood Floors, Attic, Butlers Pantry, Kitchen - Island, Sprinkler System, Tub Shower, Water Treat System, Window Treatments
Hot Water Propane, Tankless
Heating Heat Pump(s)
Cooling Central A/C
Flooring Hardwood, Ceramic Tile
Fireplaces Number 1
Fireplaces Type Gas/Propane, Fireplace - Glass Doors
Equipment Dishwasher, Disposal, Built-In Microwave, Dryer, Range Hood, Refrigerator, Stainless Steel Appliances, Washer, Water Conditioner - Owned, Water Heater - Tankless, Cooktop - Down Draft, Extra Refrigerator/Freezer, Oven - Wall
Furnishings No
Fireplace Y
Window Features Screens,Insulated
Appliance Dishwasher, Disposal, Built-In Microwave, Dryer, Range Hood, Refrigerator, Stainless Steel Appliances, Washer, Water Conditioner - Owned, Water Heater - Tankless, Cooktop - Down Draft, Extra Refrigerator/Freezer, Oven - Wall
Heat Source Electric
Laundry Upper Floor
Exterior
Exterior Feature Balcony, Deck(s), Porch(es), Screened
Parking Features Garage - Front Entry, Oversized
Garage Spaces 3.0
Utilities Available Cable TV Available, Electric Available, Phone Available, Sewer Available, Water Available
Amenities Available Club House, Pool - Outdoor
Water Access N
View Canal, Water
Roof Type Architectural Shingle
Street Surface Paved
Accessibility None
Porch Balcony, Deck(s), Porch(es), Screened
Road Frontage Private
Attached Garage 3
Total Parking Spaces 3
Garage Y
Building
Lot Description Cleared, Landscaping, No Thru Street
Story 3
Foundation Other, Concrete Perimeter, Crawl Space
Sewer Public Sewer
Water Public
Architectural Style Coastal, Contemporary
Level or Stories 3
Additional Building Above Grade, Below Grade
New Construction N
Schools
School District Indian River
Others
Pets Allowed Y
HOA Fee Include Common Area Maintenance,Pool(s)
Senior Community No
Tax ID 533-19.00-1347.00
Ownership Fee Simple
SqFt Source Estimated
Security Features Smoke Detector
Acceptable Financing Cash, Conventional
Listing Terms Cash, Conventional
Financing Cash,Conventional
Special Listing Condition Standard
Pets Allowed Cats OK, Dogs OK
Read Less Info
Want to know what your home might be worth? Contact us for a FREE valuation!

Our team is ready to help you sell your home for the highest possible price ASAP

Bought with Jason Lesko • Iron Valley Real Estate at The Beach
“Molly's job is to find and attract mastery-based agents to the office, protect the culture, and make sure everyone is happy! ”






