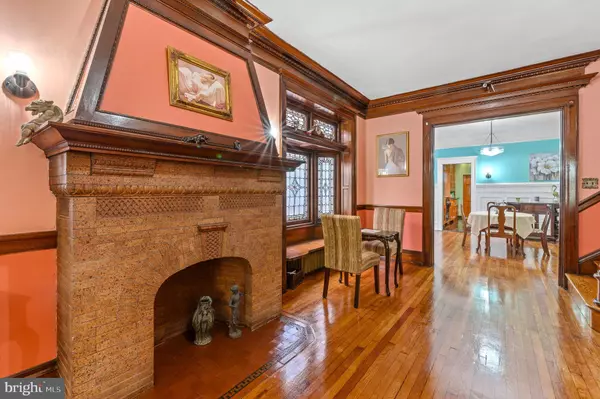$750,000
$749,000
0.1%For more information regarding the value of a property, please contact us for a free consultation.
8 Beds
4 Baths
3,700 SqFt
SOLD DATE : 10/30/2020
Key Details
Sold Price $750,000
Property Type Single Family Home
Sub Type Twin/Semi-Detached
Listing Status Sold
Purchase Type For Sale
Square Footage 3,700 sqft
Price per Sqft $202
Subdivision Spruce Hill
MLS Listing ID PAPH929206
Sold Date 10/30/20
Style Victorian
Bedrooms 8
Full Baths 3
Half Baths 1
HOA Y/N N
Abv Grd Liv Area 3,200
Originating Board BRIGHT
Year Built 1904
Annual Tax Amount $6,060
Tax Year 2020
Lot Size 4,064 Sqft
Acres 0.09
Lot Dimensions 22.33 x 182.00
Property Description
Immaculate 4 story Victorian twin on beautiful tree-lined Spruce Street in the heart of Walnut Hill. Perfect blend of early 20th century Philadelphia charm with modern 21st century amenities. 8 bedrooms, spacious family room, 3.5 baths, 4th floor mother-in-law suite, large finished basement, covered front porch, front and rear yards, and spacious two car garage! Significant character, stunning light, and beautifully updated throughout. Hardwood floors, leaded glass, original mantles, two fireplaces, detailed woodwork, and more. First floor features a vestibule entry, large spacious living room, formal dining room and spacious modern kitchen. Second floor features a large family room, three large bedrooms and full updated bath. Third floor features three well-sized and beautifully maintained bedrooms, full bath, and large walk-in closet. Fourth floor is fitted out with bedroom, family room, brand new full bath and kitchenette, plus roof access with views of Center City and West Philadelphia. The finished basement features an entertainment room, half-bath and wet bar, plus ample storage space and laundry room. Home is equipped with Ring doorbell system and Nest security system. This gem has been meticulously maintained and updated by the owner in the 25+ years that he has made his home here. Fantastic location within walking distance of Clark Park and its fabulous farmers' market, Don Barriga, Green Line Cafe, Local 44, Taco Taco, Tampopo, Pop Shop, Cafe Renata, CVS, Koch's Deli, and much more. Walk to HUP, Penn, CHOP, Penn Vet, Drexel, University of the Sciences. With a 92 WalkScore and 99 BikeScore, all of these amenities are just outside your door!
Location
State PA
County Philadelphia
Area 19139 (19139)
Zoning RSA3
Direction South
Rooms
Basement Fully Finished, Daylight, Partial, Rear Entrance
Interior
Hot Water Natural Gas
Heating Radiator
Cooling Ductless/Mini-Split, Window Unit(s)
Flooring Hardwood
Fireplaces Number 2
Fireplaces Type Wood, Non-Functioning
Fireplace Y
Heat Source Natural Gas
Exterior
Exterior Feature Patio(s), Porch(es)
Garage Garage - Rear Entry, Garage Door Opener
Garage Spaces 2.0
Waterfront N
Water Access N
Accessibility None
Porch Patio(s), Porch(es)
Parking Type Detached Garage
Total Parking Spaces 2
Garage Y
Building
Lot Description Front Yard, Rear Yard
Story 3.5
Sewer Public Sewer
Water Public
Architectural Style Victorian
Level or Stories 3.5
Additional Building Above Grade, Below Grade
Structure Type 9'+ Ceilings,Brick
New Construction N
Schools
Elementary Schools Lea Henry
Middle Schools Lea Henry
School District The School District Of Philadelphia
Others
Senior Community No
Tax ID 461015300
Ownership Fee Simple
SqFt Source Assessor
Special Listing Condition Standard
Read Less Info
Want to know what your home might be worth? Contact us for a FREE valuation!

Our team is ready to help you sell your home for the highest possible price ASAP

Bought with Jonathan H Fink • Compass RE

“Molly's job is to find and attract mastery-based agents to the office, protect the culture, and make sure everyone is happy! ”






