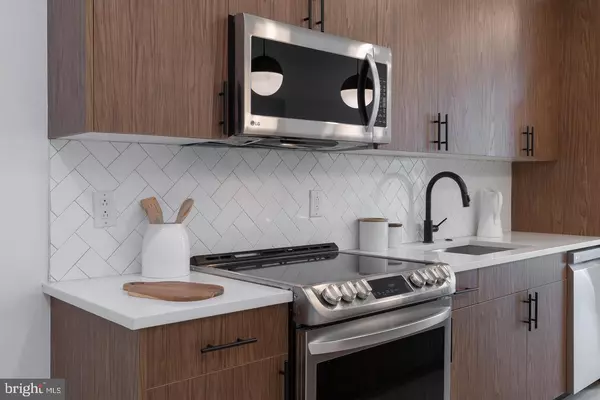$805,000
$824,900
2.4%For more information regarding the value of a property, please contact us for a free consultation.
3,150 SqFt
SOLD DATE : 11/13/2020
Key Details
Sold Price $805,000
Property Type Multi-Family
Sub Type Interior Row/Townhouse
Listing Status Sold
Purchase Type For Sale
Square Footage 3,150 sqft
Price per Sqft $255
Subdivision Francisville
MLS Listing ID PAPH930146
Sold Date 11/13/20
Style Straight Thru
HOA Y/N N
Abv Grd Liv Area 3,150
Originating Board BRIGHT
Year Built 2020
Annual Tax Amount $400
Tax Year 2020
Lot Size 700 Sqft
Acres 0.02
Lot Dimensions 14.00 x 50.00
Property Description
This multi family asset is primed for future appreciation! The sleek design is displayed on the front facade constructed of brick, hardy board, and metal paneling. Entering the secure front door into a common hallway, you'll find the door leading into Unit 1 (2 units in total in the building). Conveniently located straight ahead is a coat closet as well as an open concept floor plan including a kitchen which features quartz countertops, herringbone white subway tile backsplash, bar seating, recessed lighting, and stainless steel LG appliances. White Oak hardwood flooring runs throughout the home. These designer finishes were hand selected by the design team and no expense was spared! Nearby you'll find a dining room and living room with sliding glass door that leads to a fenced-in rear yard (accessible only from Unit 1.) Moving downstairs in Unit 1, you'll find a large, customizable space with high ceilings, perfect for conversion to an office, playroom, or flex space. A bedroom with egress well, full custom tile bathroom, washer/dryer, and mechanical closet complete the downstairs space. Heading to the 2nd floor of each unit, you can find two more large bedrooms with floor to ceiling windows and bathrooms, including the master suite with en suite master bathroom and private balcony. This unit is currently rented for $2,560/month (with water) and ends October 1st, making it possible for an owner occupant acquisition. Entering the secure front door into a common hallway, you ll find the door to Unit 2 at the top of the stairs (2 units in total in the building). An open concept floor plan including a kitchen which features quartz countertops, herringbone white subway tile backsplash, bar seating, recessed lighting, and stainless steel LG appliances. White Oak hardwood flooring runs throughout the home. Nearby you'll find a dining room and living room with light pouring into the unit. In the rear is one bedroom with private balcony as well as a common full tiled bathroom. Heading to the 4th floor, you can find two more large bedrooms with floor to ceiling windows and bathrooms, including the master suite with en suite master bathroom and private balcony, as well as access to the private rooftop deck! Located in close proximity to Whole Foods, Tela's Market and Kitchen, Fairmount Station, and the Met (air bnb is also a great option), this home is in the center of the action, so schedule your tour today! Unit 2 is currently rented for $2,610/month with water. Actual proforma is available in the documents, as well as can be sent by Listing Agent. Current In-Place CAP is 6.8%
Location
State PA
County Philadelphia
Area 19130 (19130)
Zoning IRMX
Rooms
Basement Fully Finished
Interior
Interior Features Kitchen - Eat-In, Kitchen - Galley, Kitchen - Island, Primary Bath(s), Recessed Lighting, Upgraded Countertops, Wood Floors, Dining Area, Floor Plan - Open
Hot Water Electric
Heating Forced Air
Cooling Central A/C
Flooring Hardwood, Ceramic Tile
Equipment Built-In Microwave, Dishwasher, Dryer, Washer, Water Heater, Refrigerator, Oven/Range - Electric
Fireplace N
Window Features Double Pane,Insulated
Appliance Built-In Microwave, Dishwasher, Dryer, Washer, Water Heater, Refrigerator, Oven/Range - Electric
Heat Source Electric
Exterior
Waterfront N
Water Access N
Roof Type Flat,Fiberglass
Accessibility None
Parking Type On Street
Garage N
Building
Foundation Concrete Perimeter
Sewer Public Sewer
Water Public
Architectural Style Straight Thru
Additional Building Above Grade, Below Grade
Structure Type 9'+ Ceilings
New Construction N
Schools
School District The School District Of Philadelphia
Others
Tax ID 152303500
Ownership Fee Simple
SqFt Source Assessor
Acceptable Financing Cash, Conventional, VA
Listing Terms Cash, Conventional, VA
Financing Cash,Conventional,VA
Special Listing Condition Standard
Read Less Info
Want to know what your home might be worth? Contact us for a FREE valuation!

Our team is ready to help you sell your home for the highest possible price ASAP

Bought with Sean McKenna • Compass RE

“Molly's job is to find and attract mastery-based agents to the office, protect the culture, and make sure everyone is happy! ”






