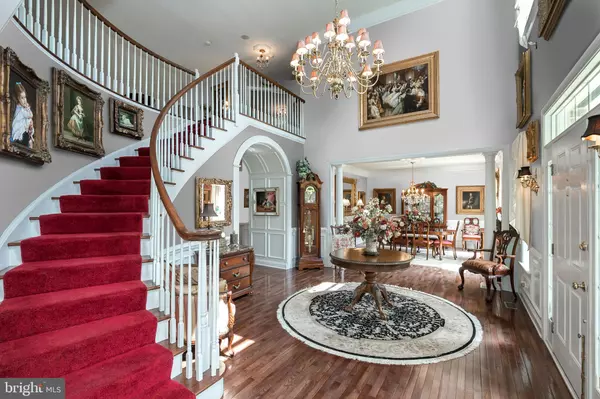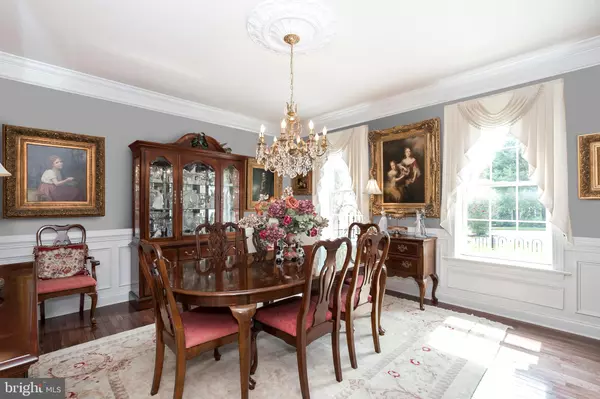$730,000
$799,000
8.6%For more information regarding the value of a property, please contact us for a free consultation.
4 Beds
5 Baths
4,743 SqFt
SOLD DATE : 08/18/2020
Key Details
Sold Price $730,000
Property Type Single Family Home
Sub Type Detached
Listing Status Sold
Purchase Type For Sale
Square Footage 4,743 sqft
Price per Sqft $153
Subdivision Stonecroft
MLS Listing ID PACT496724
Sold Date 08/18/20
Style Traditional
Bedrooms 4
Full Baths 3
Half Baths 2
HOA Fees $41/ann
HOA Y/N Y
Abv Grd Liv Area 4,743
Originating Board BRIGHT
Year Built 2003
Annual Tax Amount $14,379
Tax Year 2020
Lot Size 0.882 Acres
Acres 0.88
Lot Dimensions 0.00 x 0.00
Property Description
NEW HARDI PLANK (2020 installation) with extensive STONE WORK exterior. This unique residence offers luxury amenities in an enviable location in the DESIRABLE STONECROFT neighborhood. And to keep things private, 20 Lily Pond Lane sits comfortably on a .88 acre private parcel, the LARGEST LOT in the community. A beautifully landscaped and hardscaped yard provides a welcoming entrance to the home. From the GATED COURTYARD and COVERED FRONT PORCH ENTRY into a reception room graced with a dramatic curved staircase, the home's living space spans a generous 4700+ square feet and is rife with finishes like gleaming HARDWOOD FLOORS THROUGHOUT, detailed moldings, arched doorways, architectural columns, volume ceilings and lots of windows. The OPEN FLOOR PLAN can facilitate dinner parties as well as intimate gatherings. Enjoy the formal living and dining areas with bright, wooded views. The living room features French door entry, sconces and a wood burning fireplace and the banquet sized dining room is enhanced with entrance columns, French door, chair rail, wainscoting, crown molding and ceiling medallion. A PRIVATE STUDY with double door entry is just down the hallway. The open kitchen is suitably chef ready with island, glass cabinets, buffet area, Butler's pantry with glass cabinets, walk-in pantry and back staircase to the second floor. The adjoining breakfast room with entry columns features a built-in curio cabinet and opens onto a covered terrace and patio across the entire back of the house overlooking a yard tailor made for summertime soiree-ing! The family room, with a gas fireplace, is designed for media/tv and gathering space. The stunning view outside is visible through transom windows and French doors to the patio. Two powder rooms and a convenient laundry room with cabinetry and outside entrance and access to the OVERSIZED 3 CAR GARAGE with keypad, utility sink, wall to wall cabinets with base cabinets and work space countertops, a tall utility cabinet, and full size refrigerator round out the first floor. The luxurious master suite and sitting room is located on the second floor. Cozy up to the fireplace with a good book or relax on the private deck overlooking the tree lined view. Two walk in closets divide your clothes up nicely. A luxurious master bath has dual vanities, a large soaking tub, and an oversized walk-in shower. The second bedroom features a private en suite. Two additional bedrooms are serviced by a Jack and Jill bath. It takes a pretty special home to rise to showstopper. Take a look outside at the FENCED IN BACKYARD with a grassy sweep of lawn, decks and terraces, a gazebo, charming playhouse and play set. An added feature is an in-ceiling speaker system and a holiday lighting package. Supported by the award winning Owen J Roberts School District, 20 Lily Pond Lane is a short drive to fine dining, entertainment and major roadways. With its warm sense of community and location, this house has looks that sing with glamour. Showcase your style right here!
Location
State PA
County Chester
Area West Vincent Twp (10325)
Zoning R2
Rooms
Other Rooms Living Room, Dining Room, Primary Bedroom, Bedroom 2, Bedroom 3, Bedroom 4, Kitchen, Family Room, Breakfast Room, Study, Bathroom 2, Bathroom 3, Primary Bathroom, Half Bath
Basement Full
Interior
Interior Features Butlers Pantry, Dining Area, Kitchen - Island, Primary Bath(s), Skylight(s), Stall Shower
Hot Water Propane
Heating Forced Air, Zoned
Cooling Central A/C
Fireplaces Number 3
Fireplaces Type Gas/Propane, Wood
Fireplace Y
Heat Source Propane - Leased
Laundry Main Floor
Exterior
Exterior Feature Patio(s), Deck(s)
Parking Features Built In, Inside Access
Garage Spaces 3.0
Water Access N
Accessibility None
Porch Patio(s), Deck(s)
Attached Garage 3
Total Parking Spaces 3
Garage Y
Building
Story 2
Sewer Community Septic Tank, Private Septic Tank
Water Well
Architectural Style Traditional
Level or Stories 2
Additional Building Above Grade, Below Grade
New Construction N
Schools
Elementary Schools West Vincent
Middle Schools Oj Roberts
High Schools Oj Roberts
School District Owen J Roberts
Others
HOA Fee Include Common Area Maintenance
Senior Community No
Tax ID 25-08 -0030
Ownership Fee Simple
SqFt Source Assessor
Special Listing Condition Standard
Read Less Info
Want to know what your home might be worth? Contact us for a FREE valuation!

Our team is ready to help you sell your home for the highest possible price ASAP

Bought with Gary D Nichols • Absolute Real Estate Chesco

“Molly's job is to find and attract mastery-based agents to the office, protect the culture, and make sure everyone is happy! ”






