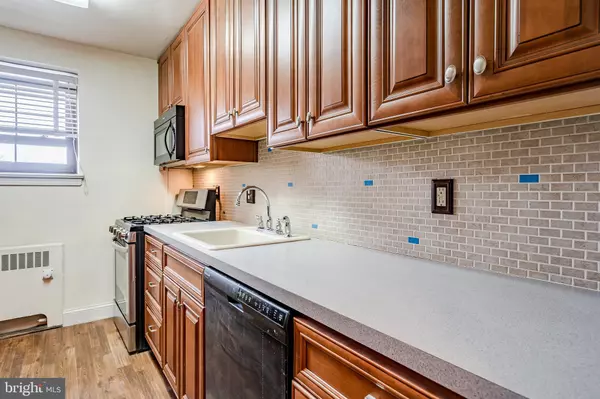$225,000
$234,999
4.3%For more information regarding the value of a property, please contact us for a free consultation.
2 Beds
2 Baths
1,294 SqFt
SOLD DATE : 06/11/2021
Key Details
Sold Price $225,000
Property Type Condo
Sub Type Condo/Co-op
Listing Status Sold
Purchase Type For Sale
Square Footage 1,294 sqft
Price per Sqft $173
Subdivision Wynnewood Plaza
MLS Listing ID PAMC687028
Sold Date 06/11/21
Style Unit/Flat
Bedrooms 2
Full Baths 2
Condo Fees $604/mo
HOA Y/N N
Abv Grd Liv Area 1,294
Originating Board BRIGHT
Year Built 1945
Annual Tax Amount $3,457
Tax Year 2020
Lot Dimensions x 0.00
Property Description
Welcome to #412 at Wynnewood Plaza, a light-filled 2 bed, 2 bath corner unit ready for its new owners. Enter and take in the fresh paint, wood floors, and the cool breeze from the two new air conditioners in the bedrooms. In the kitchen, enjoy 3 years young stainless steel appliances, wood cabinetry, and tile backsplash. In your dining room, you’ll love the extra storage with two classic built-ins. A spacious living room offers plenty of light. Your two bedrooms are also filled with sunshine with plenty of light. The master bedroom has the convenience of its own master bath with tile shower. Also included is an additional full bath with a tub/shower. Enjoy the perks of condo living with your Association Fee including electric, water, and exterior maintenance. A parking lot offers plenty of space and a spot in the garage is available for an extra fee. Close to Whole Foods, Giant, and Wynnewood Station, enjoy Main Line living with Downtown convenience. Your new life awaits. Come visit - you’ll be glad you did!
Location
State PA
County Montgomery
Area Lower Merion Twp (10640)
Zoning R3
Rooms
Other Rooms Bedroom 2, Bedroom 1, Bathroom 1, Bathroom 2
Basement Other
Main Level Bedrooms 2
Interior
Interior Features Wood Floors, Dining Area, Elevator, Kitchen - Galley, Tub Shower, Upgraded Countertops
Hot Water Electric
Heating Radiant
Cooling Wall Unit
Equipment Dishwasher, Refrigerator, Oven - Single, Washer, Dryer
Appliance Dishwasher, Refrigerator, Oven - Single, Washer, Dryer
Heat Source Oil
Laundry Common, Has Laundry, Washer In Unit, Dryer In Unit
Exterior
Amenities Available Exercise Room, Laundry Facilities
Waterfront N
Water Access N
Accessibility None
Parking Type Parking Lot
Garage N
Building
Story 1
Unit Features Mid-Rise 5 - 8 Floors
Sewer Public Sewer
Water Public
Architectural Style Unit/Flat
Level or Stories 1
Additional Building Above Grade, Below Grade
New Construction N
Schools
School District Lower Merion
Others
Pets Allowed N
HOA Fee Include All Ground Fee,Common Area Maintenance,Ext Bldg Maint
Senior Community No
Tax ID 40-00-30229-187
Ownership Condominium
Acceptable Financing Cash, Conventional
Listing Terms Cash, Conventional
Financing Cash,Conventional
Special Listing Condition Standard
Read Less Info
Want to know what your home might be worth? Contact us for a FREE valuation!

Our team is ready to help you sell your home for the highest possible price ASAP

Bought with Gayle Thigpen • Genuine Property Solutions Real Estate

“Molly's job is to find and attract mastery-based agents to the office, protect the culture, and make sure everyone is happy! ”






