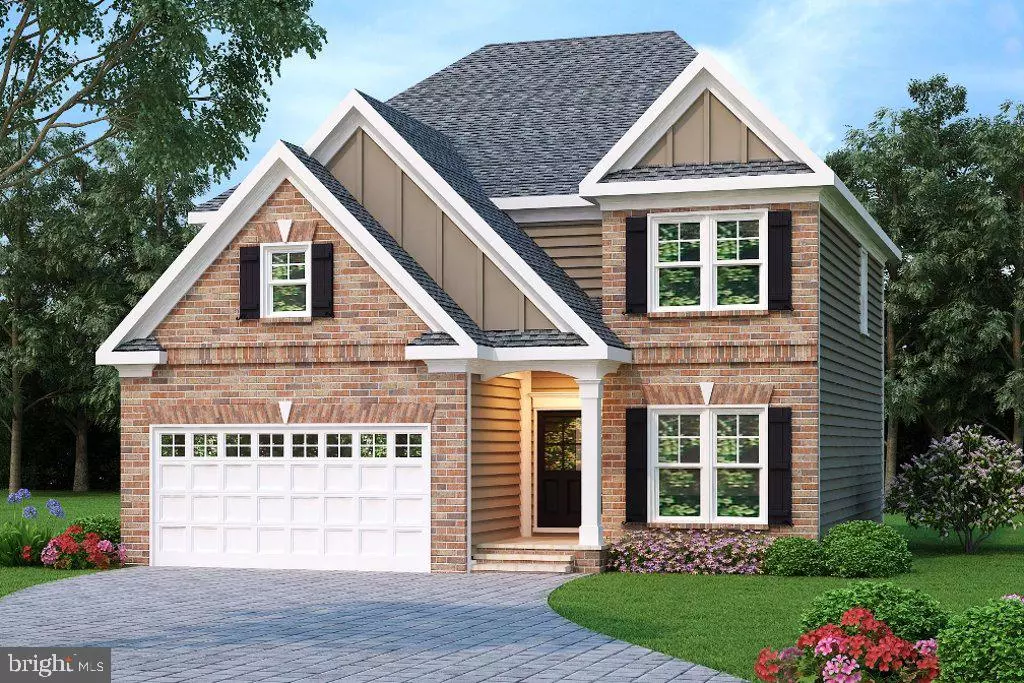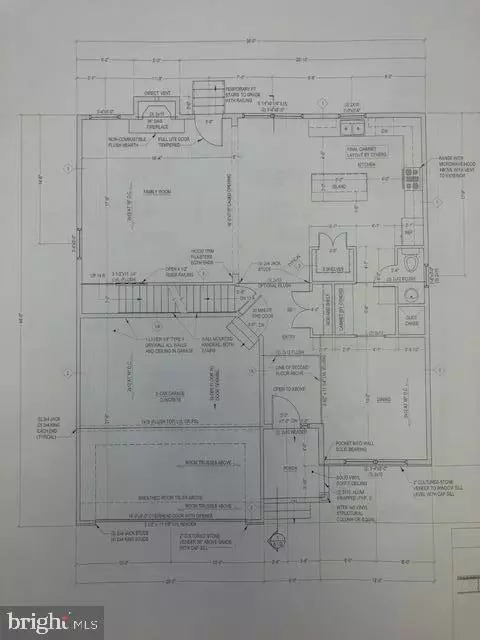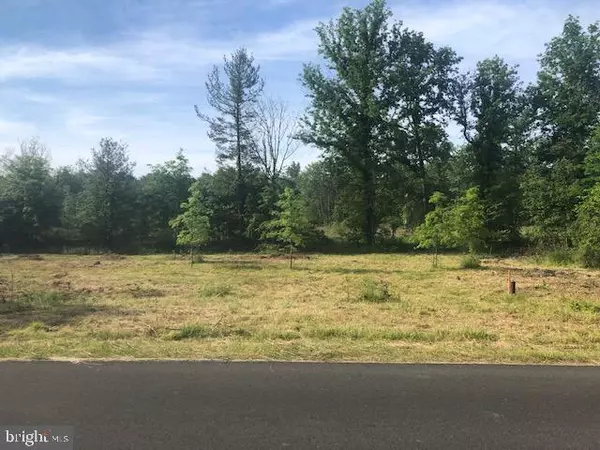$484,900
$484,900
For more information regarding the value of a property, please contact us for a free consultation.
4 Beds
3 Baths
2,520 SqFt
SOLD DATE : 05/20/2021
Key Details
Sold Price $484,900
Property Type Single Family Home
Sub Type Detached
Listing Status Sold
Purchase Type For Sale
Square Footage 2,520 sqft
Price per Sqft $192
MLS Listing ID PABU498336
Sold Date 05/20/21
Style Other,Colonial
Bedrooms 4
Full Baths 2
Half Baths 1
HOA Y/N N
Abv Grd Liv Area 2,520
Originating Board BRIGHT
Annual Tax Amount $738
Tax Year 2021
Lot Size 0.622 Acres
Acres 0.62
Lot Dimensions 0.00 x 0.00
Property Description
NEW CONSTRUCTION with local Builder. Located in Springfield Twp. 2500+ sq ft custom home. 4 BR, 2.5 Baths. Modern floor plan. Open Foyer Concept. Exterior to include 2x6 frame walls, vinyl siding with stone sill on front, 30 yr shingles, Simonton Double Hung Vinyl Insulated Windows with screens, paved drive way , graded and seeded lawn. Interior features of the home - Laminate flooring through out 1st floor and baths, Carpet on 2nd Floor, Custom built kitchen and bath cabinets with granite counter tops, tile back splash in kitchen, Range, Dishwasher, Microwave appliances, Moen Faucets, 2-panel interior doors with 3 1/4 casing, 5 1/4 baseboard molding, Gas fireplace in the Family Room. Large Master BR suite. with tiled master bath. Built in over sized two car garage with insulated garage door. Basement is 10" poured concrete. Heating/AC is 14 Seer 2-Zone Heat Pump. 50 gallon Hot water Heater. This is a pre-sale home. Other options/upgrades are available and can be incorporated. Nice rural/residential setting but is convenient to Rte 309, 78 and other main highways. Visit the lot and call today to view plans and discuss options.
Location
State PA
County Bucks
Area Springfield Twp (10142)
Zoning RESIDENTIAL
Rooms
Basement Full, Unfinished
Interior
Interior Features Carpet, Combination Kitchen/Living, Dining Area, Kitchen - Eat-In, Walk-in Closet(s), Upgraded Countertops
Hot Water Electric
Heating Central
Cooling Central A/C
Flooring Laminated, Carpet
Heat Source Electric
Laundry Upper Floor
Exterior
Garage Built In
Garage Spaces 2.0
Utilities Available Cable TV, Electric Available
Waterfront N
Water Access N
Roof Type Architectural Shingle
Accessibility None
Parking Type Driveway, Attached Garage, Off Street
Attached Garage 2
Total Parking Spaces 2
Garage Y
Building
Lot Description Cleared, Open
Story 2
Sewer Public Sewer
Water Well
Architectural Style Other, Colonial
Level or Stories 2
Additional Building Above Grade, Below Grade
Structure Type Dry Wall
New Construction Y
Schools
Middle Schools Palisades
High Schools Palisades
School District Palisades
Others
Senior Community No
Tax ID 42-001-008
Ownership Fee Simple
SqFt Source Assessor
Acceptable Financing Cash, Conventional
Listing Terms Cash, Conventional
Financing Cash,Conventional
Special Listing Condition Standard
Read Less Info
Want to know what your home might be worth? Contact us for a FREE valuation!

Our team is ready to help you sell your home for the highest possible price ASAP

Bought with Noele Stinson • Coldwell Banker Realty

“Molly's job is to find and attract mastery-based agents to the office, protect the culture, and make sure everyone is happy! ”






