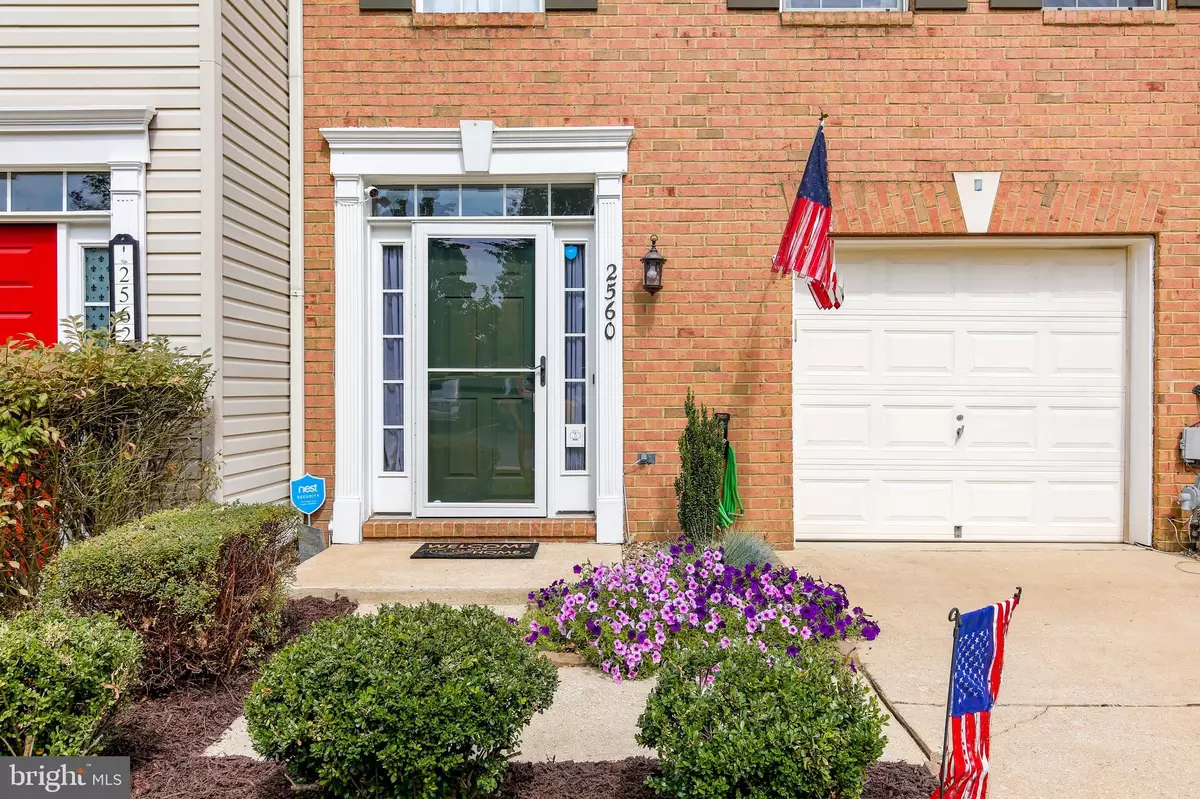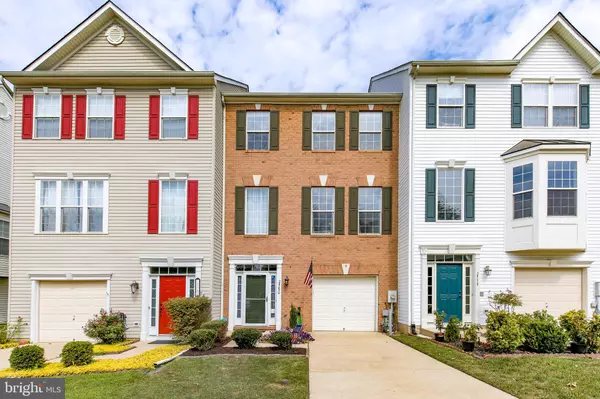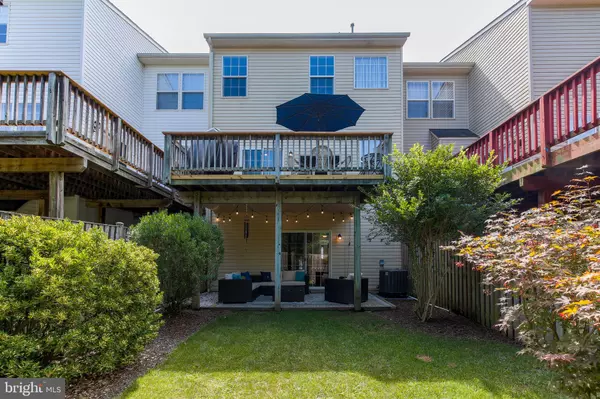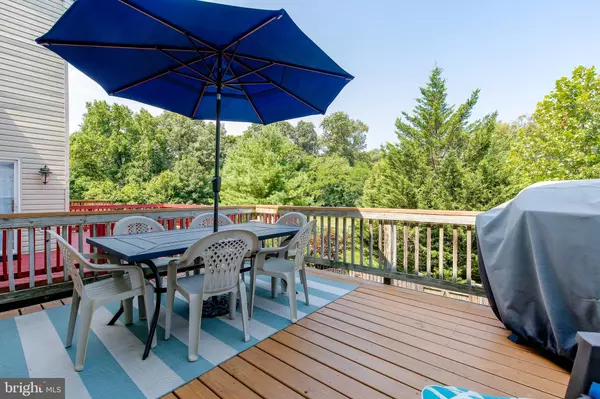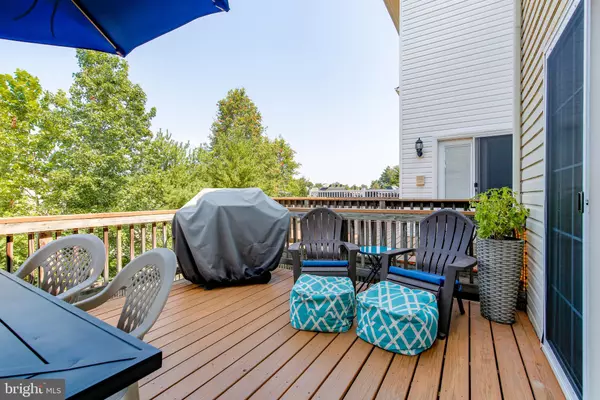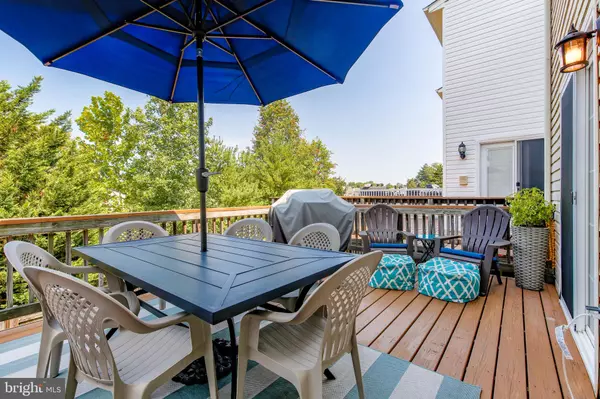$420,000
$410,000
2.4%For more information regarding the value of a property, please contact us for a free consultation.
3 Beds
3 Baths
2,136 SqFt
SOLD DATE : 09/03/2021
Key Details
Sold Price $420,000
Property Type Townhouse
Sub Type Interior Row/Townhouse
Listing Status Sold
Purchase Type For Sale
Square Footage 2,136 sqft
Price per Sqft $196
Subdivision Piney Orchard
MLS Listing ID MDAA2004784
Sold Date 09/03/21
Style Colonial
Bedrooms 3
Full Baths 2
Half Baths 1
HOA Fees $68/ann
HOA Y/N Y
Abv Grd Liv Area 2,136
Originating Board BRIGHT
Year Built 2002
Annual Tax Amount $3,959
Tax Year 2021
Lot Size 1,980 Sqft
Acres 0.05
Property Description
MULTIPLE OFFERS RECEIVED. DEADLINE TO SUBMIT 12 NOON TUESDAY, AUGUST 3RD. NO MORE SHOWINGS.
I am proud to present this lovely, brick front, garage townhouse which has been lovingly maintained and has so much to offer! It is situated just across from Gorc Park & backs to open, green space. Boasting 2,136 sf of finished living space with 9 foot ceilings you'll be able to spread out and satisfy everyone's needs. The home has a brand new roof with architectural shingles and natural gas for heat, hot water and cooking. 2 outdoor entertaining areas will allow you to enjoy nature all the time! The fenced, rear yard provides safety if you have children or pets, plus extra privacy. If you have never been to Piney Orchard you don't know what you're missing! This community has so much to offer! It is in a super convenient location with quick access to major commuter routes and shopping. Minutes from Fort Meade and the MARC train. Easy to and from BWI airport. The amenities are endless . . . 3 outdoor pools, a Community Center, indoor pool, fitness room, volleyball court, playgrounds, hiking & biking trails, + Gorc Park! 3 bedrooms upstairs, including a master suite with an attached bath and large walk-in closet. Family room in addition to large living area. In addition to your one car garage and driveway you'll have extra parking out front for guests. Attractively landscaped.
Location
State MD
County Anne Arundel
Zoning DD
Rooms
Basement Front Entrance, Rear Entrance, Fully Finished, Daylight, Full, Windows, Walkout Level
Interior
Interior Features Combination Kitchen/Dining, Primary Bath(s), Window Treatments, Floor Plan - Open
Hot Water Natural Gas
Heating Forced Air
Cooling Ceiling Fan(s), Central A/C
Equipment Dishwasher, Disposal, Dryer, Exhaust Fan, Microwave, Oven/Range - Gas, Refrigerator, Stove, Washer, Water Heater, Icemaker
Fireplace N
Window Features Screens
Appliance Dishwasher, Disposal, Dryer, Exhaust Fan, Microwave, Oven/Range - Gas, Refrigerator, Stove, Washer, Water Heater, Icemaker
Heat Source Natural Gas
Exterior
Exterior Feature Deck(s)
Parking Features Garage Door Opener
Garage Spaces 1.0
Fence Other, Fully, Rear
Amenities Available Baseball Field, Bike Trail, Common Grounds, Community Center, Exercise Room, Hot tub, Jog/Walk Path, Lake, Meeting Room, Party Room, Pool - Indoor, Pool - Outdoor, Tennis Courts, Tot Lots/Playground, Volleyball Courts
Water Access N
View Trees/Woods
Roof Type Architectural Shingle
Accessibility None
Porch Deck(s)
Attached Garage 1
Total Parking Spaces 1
Garage Y
Building
Story 3
Foundation Slab
Sewer Public Sewer
Water Public
Architectural Style Colonial
Level or Stories 3
Additional Building Above Grade, Below Grade
Structure Type 9'+ Ceilings
New Construction N
Schools
School District Anne Arundel County Public Schools
Others
Pets Allowed Y
HOA Fee Include Common Area Maintenance,Pool(s),Recreation Facility,Reserve Funds
Senior Community No
Tax ID 020457190214114
Ownership Fee Simple
SqFt Source Assessor
Security Features Security System
Acceptable Financing Cash, Conventional, FHA, VA
Listing Terms Cash, Conventional, FHA, VA
Financing Cash,Conventional,FHA,VA
Special Listing Condition Standard
Pets Allowed No Pet Restrictions
Read Less Info
Want to know what your home might be worth? Contact us for a FREE valuation!

Our team is ready to help you sell your home for the highest possible price ASAP

Bought with Dana Zalowski • McEnearney Associates, Inc.
“Molly's job is to find and attract mastery-based agents to the office, protect the culture, and make sure everyone is happy! ”

