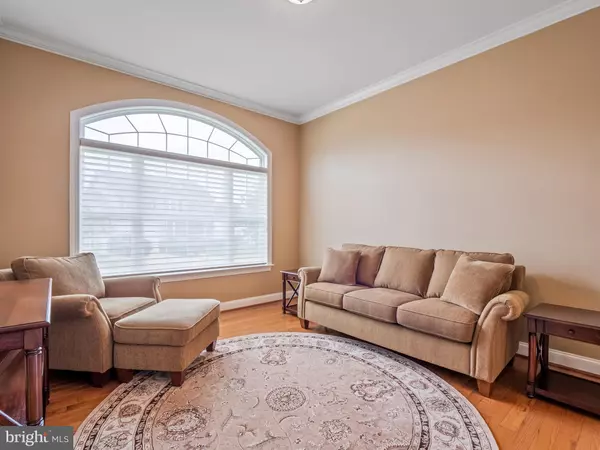$520,000
$499,000
4.2%For more information regarding the value of a property, please contact us for a free consultation.
5 Beds
4 Baths
4,360 SqFt
SOLD DATE : 09/10/2021
Key Details
Sold Price $520,000
Property Type Single Family Home
Sub Type Detached
Listing Status Sold
Purchase Type For Sale
Square Footage 4,360 sqft
Price per Sqft $119
Subdivision Estates At Joy Chapel
MLS Listing ID MDSM2000930
Sold Date 09/10/21
Style Contemporary
Bedrooms 5
Full Baths 3
Half Baths 1
HOA Fees $12/mo
HOA Y/N Y
Abv Grd Liv Area 2,974
Originating Board BRIGHT
Year Built 2011
Annual Tax Amount $4,153
Tax Year 2020
Lot Size 0.310 Acres
Acres 0.31
Property Description
Welcome to this beautiful property located in The Estates at Joy Chapel with everything you are looking for. With 5 bedrooms and over 4000 sqft of finished living space and situated on 1/3 of an acre level lot, it is the perfect location for you and your family. The Rear yard is fenced in and includes a deck and shed and backs to trees and farmland. The 2 stories open foyer invites you in with an oak staircase and hardwood floors in the foyer, living room, dining room, and kitchen. The living room with 10' ceilings and a large picture window is a great place for conversation or relaxing. The formal dining room with a trim package works well for any occasion. The gourmet kitchen has granite countertops, maple cabinets, recessed lighting, a built-in microwave, radiant cooktop, double wall ovens, and Island. Breakfast room with sliding glass door lets you enjoy access to the deck and rear yard. Deck has a retractable awning to keep it shaded when needed. The family room with gas fireplace and mantle has structured wiring with multimedia outlet and TV/Speaker pre-wire for your entertainment needs. The 2nd floor has four bedrooms including the large master bedroom that has 2 walk-in closets and a bath with a large tiled shower, corner soaking tub, and two vanities. The laundry room is conveniently located on the 2nd floor and includes the washer and dryer. You will enjoy the extra living space the lower level offers for everyone with a large family room and recreation area, bedroom or office, a full bathroom and storage area, or workshop with a sink for easy cleanup. The family room includes structured wiring for the TV and speaker system. The 6' wide Basement areaway with sliding door lets in natural light and allows access to the rear yard. This beautiful home in pristine condition is centrally located in the heart of St Mary's county and is conveniently located to get you access to where ever you want to go. Come and see all that is waiting for you. You will be glad you did.
Location
State MD
County Saint Marys
Zoning RES
Rooms
Other Rooms Living Room, Dining Room, Primary Bedroom, Bedroom 2, Bedroom 3, Bedroom 4, Bedroom 5, Kitchen, Family Room, Foyer, Breakfast Room, Laundry, Recreation Room, Primary Bathroom, Full Bath, Half Bath
Basement Fully Finished
Interior
Interior Features Recessed Lighting, Crown Moldings, Chair Railings, Wood Floors, Carpet, Upgraded Countertops, Kitchen - Island, Walk-in Closet(s), Soaking Tub, Kitchen - Gourmet, Built-Ins, Ceiling Fan(s)
Hot Water Propane
Heating Heat Pump(s)
Cooling Ceiling Fan(s), Central A/C
Flooring Hardwood, Carpet
Fireplaces Number 1
Fireplaces Type Mantel(s), Gas/Propane
Equipment Built-In Microwave, Dryer, Washer, Cooktop, Dishwasher, Disposal, Refrigerator, Icemaker, Oven - Wall
Fireplace Y
Window Features Screens
Appliance Built-In Microwave, Dryer, Washer, Cooktop, Dishwasher, Disposal, Refrigerator, Icemaker, Oven - Wall
Heat Source Electric, Propane - Leased
Laundry Upper Floor
Exterior
Exterior Feature Deck(s)
Garage Garage Door Opener
Garage Spaces 2.0
Fence Rear
Waterfront N
Water Access N
Roof Type Shingle,Composite
Accessibility None
Porch Deck(s)
Parking Type Attached Garage
Attached Garage 2
Total Parking Spaces 2
Garage Y
Building
Lot Description Backs to Trees, Cul-de-sac
Story 3
Sewer Public Sewer
Water Public
Architectural Style Contemporary
Level or Stories 3
Additional Building Above Grade, Below Grade
Structure Type 2 Story Ceilings,9'+ Ceilings
New Construction N
Schools
Elementary Schools Hollywood
Middle Schools Esperanza
High Schools Leonardtown
School District St. Mary'S County Public Schools
Others
Senior Community No
Tax ID 1906072119
Ownership Fee Simple
SqFt Source Assessor
Special Listing Condition Standard
Read Less Info
Want to know what your home might be worth? Contact us for a FREE valuation!

Our team is ready to help you sell your home for the highest possible price ASAP

Bought with Cynthia Lisa • RE/MAX One

“Molly's job is to find and attract mastery-based agents to the office, protect the culture, and make sure everyone is happy! ”






