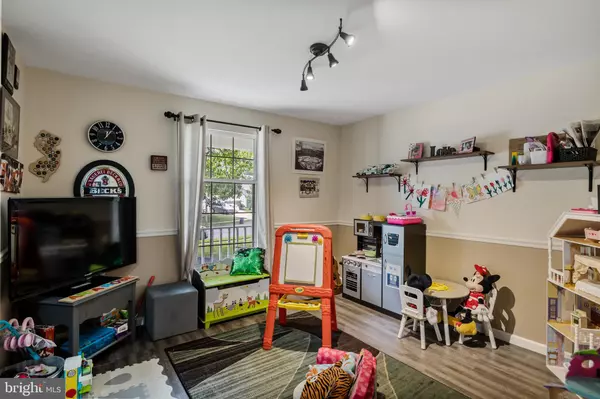$319,000
$295,000
8.1%For more information regarding the value of a property, please contact us for a free consultation.
3 Beds
3 Baths
1,752 SqFt
SOLD DATE : 09/17/2021
Key Details
Sold Price $319,000
Property Type Single Family Home
Sub Type Detached
Listing Status Sold
Purchase Type For Sale
Square Footage 1,752 sqft
Price per Sqft $182
Subdivision Asten Woods
MLS Listing ID NJCD2003600
Sold Date 09/17/21
Style Victorian
Bedrooms 3
Full Baths 2
Half Baths 1
HOA Y/N N
Abv Grd Liv Area 1,752
Originating Board BRIGHT
Year Built 1990
Annual Tax Amount $8,441
Tax Year 2020
Lot Size 0.680 Acres
Acres 0.68
Lot Dimensions 63.00 x 247.00
Property Description
Welcome to the desirable Asten Woods neighborhood in Gloucester Township. The home is situated on the largest lot in the neighborhood! The exterior is well maintained with beautiful landscaping, new fencing, and you can enjoy the curb appeal from your fully covered front porch or the oversized EP Henry Stamped concrete patio in the backyard! As you enter this updated home, you're greeted by natural lighting, custom marble tile, and laminate wood flooring throughout. The living room and dining room lead into an open and spacious kitchen with newer appliances. The modern eat-in kitchen counter overlooks a sunken bonus room with cathedral ceilings, wainscoting, and sliding doors leading outside. Upstairs there is fresh neutral paint, laminate wood flooring, 3 spacious rooms and a hall bathroom. The master bedroom has a newly updated bathroom with tile flooring, and tiled shower, a bonus closet with daylight and custom shelving. All of this plus a roof that's less than 10 years old, HVAC and water heater less than 5 years old, newer fencing, garage and crawlspace for added storage. Make your appointment to see this great home today! Open House has been cancelled.
Location
State NJ
County Camden
Area Gloucester Twp (20415)
Zoning RES
Rooms
Other Rooms Living Room, Dining Room, Primary Bedroom, Bedroom 2, Kitchen, Family Room, Bedroom 1
Interior
Interior Features Kitchen - Eat-In
Hot Water Natural Gas
Heating Forced Air
Cooling Central A/C
Fireplace N
Heat Source Natural Gas
Laundry Main Floor
Exterior
Exterior Feature Patio(s)
Parking Features Inside Access, Other
Garage Spaces 2.0
Water Access N
Accessibility None
Porch Patio(s)
Attached Garage 2
Total Parking Spaces 2
Garage Y
Building
Story 2
Sewer Public Sewer
Water Public
Architectural Style Victorian
Level or Stories 2
Additional Building Above Grade, Below Grade
New Construction N
Schools
School District Black Horse Pike Regional Schools
Others
Senior Community No
Tax ID 15-17202-00014
Ownership Fee Simple
SqFt Source Estimated
Special Listing Condition Standard
Read Less Info
Want to know what your home might be worth? Contact us for a FREE valuation!

Our team is ready to help you sell your home for the highest possible price ASAP

Bought with Kelly Sommeling • Prime Realty Partners
“Molly's job is to find and attract mastery-based agents to the office, protect the culture, and make sure everyone is happy! ”






