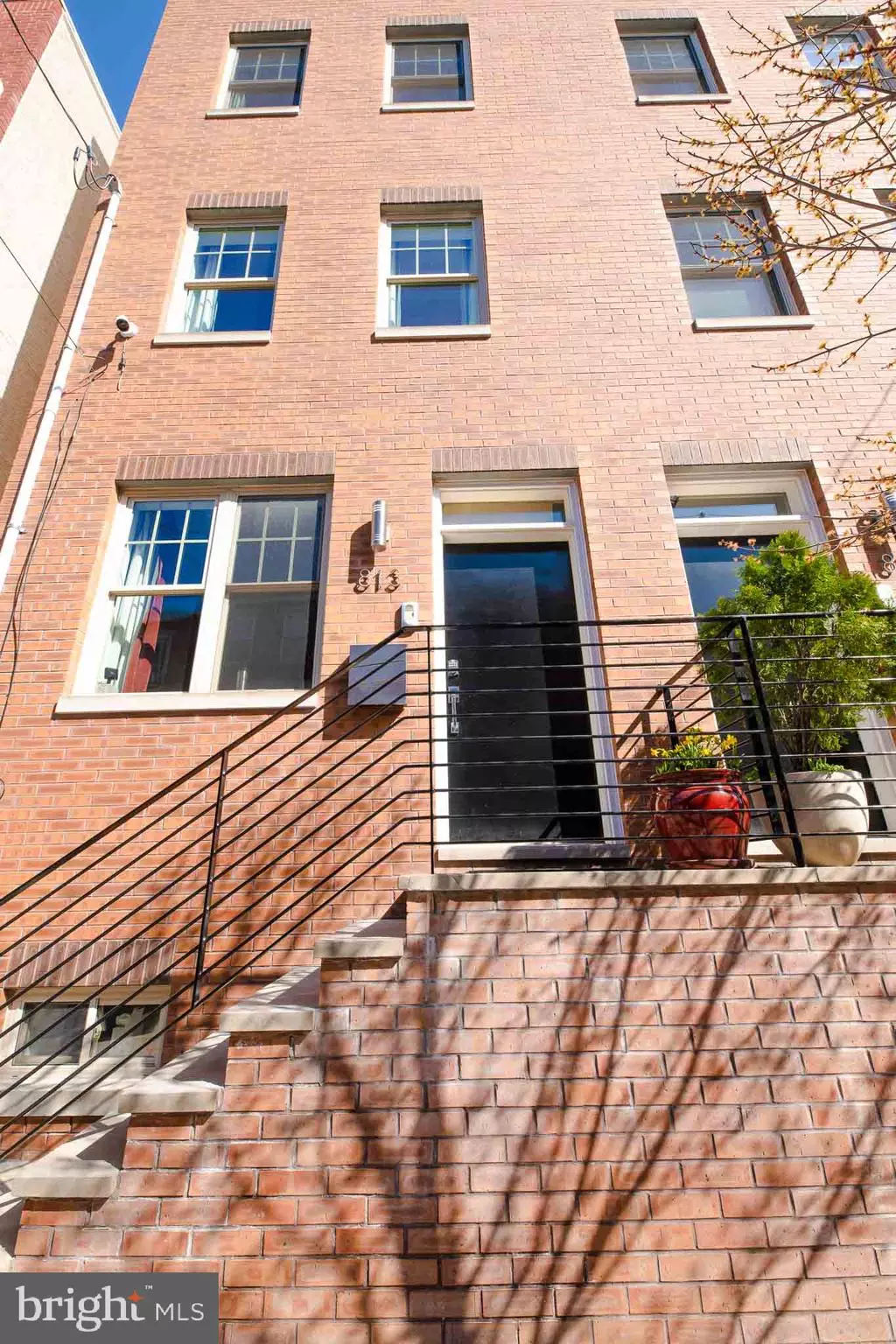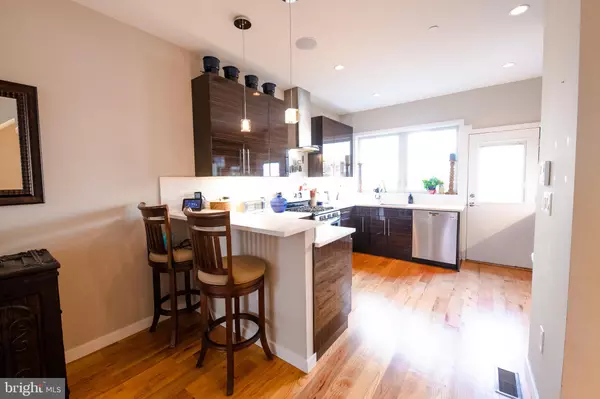$690,000
$720,000
4.2%For more information regarding the value of a property, please contact us for a free consultation.
4 Beds
4 Baths
2,365 SqFt
SOLD DATE : 06/10/2021
Key Details
Sold Price $690,000
Property Type Townhouse
Sub Type Interior Row/Townhouse
Listing Status Sold
Purchase Type For Sale
Square Footage 2,365 sqft
Price per Sqft $291
Subdivision Francisville
MLS Listing ID PAPH1000662
Sold Date 06/10/21
Style Straight Thru,Traditional,Split Level
Bedrooms 4
Full Baths 3
Half Baths 1
HOA Y/N N
Abv Grd Liv Area 1,833
Originating Board BRIGHT
Year Built 2013
Annual Tax Amount $2,084
Tax Year 2021
Lot Size 908 Sqft
Acres 0.02
Lot Dimensions 16.00 x 57.14
Property Description
Walk into a bright living and dining space that flows through to the custom chefs kitchen, a wide open space ready for both intimate cooking moments and entertaining guests. Kitchen boasts Wolf cabinetry, stainless steel appliances, quartz bar and countertop, wine cooler and door out to quaint private backyard. Open hardwood stairway with contemporary metal railing leads to the second floor where you'll find 2 bedrooms (or 1 plus home office), both with lots of light and large closet space. Off the hall is a walk-in laundry closet with full size W/D, and a cool contemporary full bath. The entire next level is your master bedroom suite featuring a large front sleeping area with 2 windows with a large walk-in closet with built-ins and shelving. The modern master 4-piece state of the art bathroom has double vanity, Jacuzzi type tub double window and oversized stall shower with jet system bench and glass enclosure. Walk up to the top 4th floor to find a wet bar entertainment area complete with wine fridge, cabinets and powder room. The spectacular rooftop terrace has a gas grill and irrigation system and creates a large space for relaxing and entertaining with breathtaking views of the whole Center City skyline from sunrise to sunset!! The bright finished basement with 6ft ceilings, a foyer, carpeted bedroom with 2 built in closets, full bathroom with glass walled shower and the mechanical room. This beautifully maintained home built by a high quality established builder features gorgeous 5" oak flooring throughout, whole home music system, security system, dual zone A/C climate control and more. Will not last long, book your showing today.
Location
State PA
County Philadelphia
Area 19130 (19130)
Zoning RM1
Rooms
Basement Full, Sump Pump, Windows
Interior
Interior Features Attic/House Fan, Ceiling Fan(s), Dining Area, Floor Plan - Open, Soaking Tub, Walk-in Closet(s), Wet/Dry Bar, Wine Storage, Wood Floors
Hot Water Electric
Heating Central
Cooling Central A/C
Flooring Hardwood, Wood
Equipment Disposal, Dishwasher, Dryer - Front Loading, Cooktop, Built-In Microwave, Built-In Range, Oven/Range - Electric, Range Hood, Refrigerator, Washer - Front Loading, Water Heater
Fireplace N
Appliance Disposal, Dishwasher, Dryer - Front Loading, Cooktop, Built-In Microwave, Built-In Range, Oven/Range - Electric, Range Hood, Refrigerator, Washer - Front Loading, Water Heater
Heat Source Electric
Exterior
Exterior Feature Roof
Fence Wood, Rear
Utilities Available Cable TV, Water Available
Amenities Available None
Waterfront N
Water Access N
Roof Type Shingle
Accessibility None
Porch Roof
Parking Type None
Garage N
Building
Story 4
Sewer Public Sewer
Water Public
Architectural Style Straight Thru, Traditional, Split Level
Level or Stories 4
Additional Building Above Grade, Below Grade
Structure Type High
New Construction N
Schools
School District The School District Of Philadelphia
Others
Pets Allowed N
HOA Fee Include None
Senior Community No
Tax ID 151092200
Ownership Fee Simple
SqFt Source Assessor
Security Features Carbon Monoxide Detector(s),Electric Alarm,Exterior Cameras,Non-Monitored,Smoke Detector
Acceptable Financing Cash, Conventional, FHA, FHVA, Variable
Listing Terms Cash, Conventional, FHA, FHVA, Variable
Financing Cash,Conventional,FHA,FHVA,Variable
Special Listing Condition Standard
Read Less Info
Want to know what your home might be worth? Contact us for a FREE valuation!

Our team is ready to help you sell your home for the highest possible price ASAP

Bought with Stephen J D'Agostino • DRG Philly

“Molly's job is to find and attract mastery-based agents to the office, protect the culture, and make sure everyone is happy! ”






