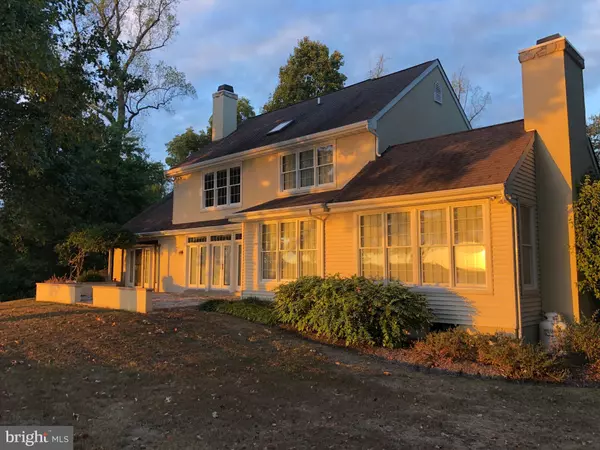$950,000
$995,000
4.5%For more information regarding the value of a property, please contact us for a free consultation.
4 Beds
4 Baths
3,374 SqFt
SOLD DATE : 07/01/2020
Key Details
Sold Price $950,000
Property Type Single Family Home
Sub Type Detached
Listing Status Sold
Purchase Type For Sale
Square Footage 3,374 sqft
Price per Sqft $281
Subdivision Knights Island Preserve
MLS Listing ID MDCC168108
Sold Date 07/01/20
Style Cape Cod
Bedrooms 4
Full Baths 3
Half Baths 1
HOA Fees $262/ann
HOA Y/N Y
Abv Grd Liv Area 3,374
Originating Board BRIGHT
Year Built 1997
Annual Tax Amount $11,697
Tax Year 2020
Lot Size 6.887 Acres
Acres 6.89
Lot Dimensions x 0.00
Property Description
Beautifully appointed 4 bedroom home overlooking the Sassafras River and located in the premier community of Knights Island Preserve. Very private setting with the comfort of a gated entrance. Open floor plan for elevated views of the river from almost all the rooms and meticulously maintained inside and out. First floor spacious master bedroom with huge bath and walk in closet. The stone patio to enjoy the south west breezes and to watch every type of boat passing by from the marinas out to the Bay. A deep water slip with lift and a hard to find wonderful sandy beach. Addition fee of $400/ yr for dock maintenance. Overall just a lovely property to come home to!!
Location
State MD
County Cecil
Zoning SAR
Rooms
Other Rooms Dining Room, Primary Bedroom, Sitting Room, Bedroom 2, Bedroom 3, Bedroom 4, Kitchen, Basement, Foyer, Great Room, Laundry, Mud Room, Bathroom 2, Bathroom 3, Attic
Basement Connecting Stairway, Full, Outside Entrance
Main Level Bedrooms 1
Interior
Interior Features Breakfast Area, Dining Area, Floor Plan - Open, Formal/Separate Dining Room
Hot Water Electric
Heating Heat Pump(s)
Cooling Geothermal, Heat Pump(s)
Flooring Ceramic Tile, Hardwood, Carpet
Fireplaces Number 2
Fireplaces Type Wood, Gas/Propane
Equipment Built-In Microwave, Central Vacuum, Cooktop, Dishwasher, Dryer - Electric, Oven - Double, Refrigerator
Fireplace Y
Appliance Built-In Microwave, Central Vacuum, Cooktop, Dishwasher, Dryer - Electric, Oven - Double, Refrigerator
Heat Source Electric, Geo-thermal, Propane - Leased
Laundry Main Floor
Exterior
Exterior Feature Patio(s)
Garage Garage - Side Entry, Garage Door Opener, Inside Access
Garage Spaces 2.0
Waterfront Y
Waterfront Description Sandy Beach
Water Access Y
Water Access Desc Canoe/Kayak,Boat - Powered,Personal Watercraft (PWC),Sail,Swimming Allowed
View River, Scenic Vista, Panoramic, Water
Accessibility None
Porch Patio(s)
Parking Type Attached Garage, Driveway
Attached Garage 2
Total Parking Spaces 2
Garage Y
Building
Lot Description Backs - Open Common Area, Backs to Trees, Landscaping, Open, Private, Sloping, Trees/Wooded
Story 3
Sewer On Site Septic
Water Well
Architectural Style Cape Cod
Level or Stories 3
Additional Building Above Grade, Below Grade
New Construction N
Schools
School District Cecil County Public Schools
Others
Pets Allowed Y
HOA Fee Include Common Area Maintenance
Senior Community No
Tax ID 01-064827
Ownership Fee Simple
SqFt Source Assessor
Special Listing Condition Standard
Pets Description No Pet Restrictions
Read Less Info
Want to know what your home might be worth? Contact us for a FREE valuation!

Our team is ready to help you sell your home for the highest possible price ASAP

Bought with Charles A Roosa • Key Realty, Incorporated

“Molly's job is to find and attract mastery-based agents to the office, protect the culture, and make sure everyone is happy! ”






