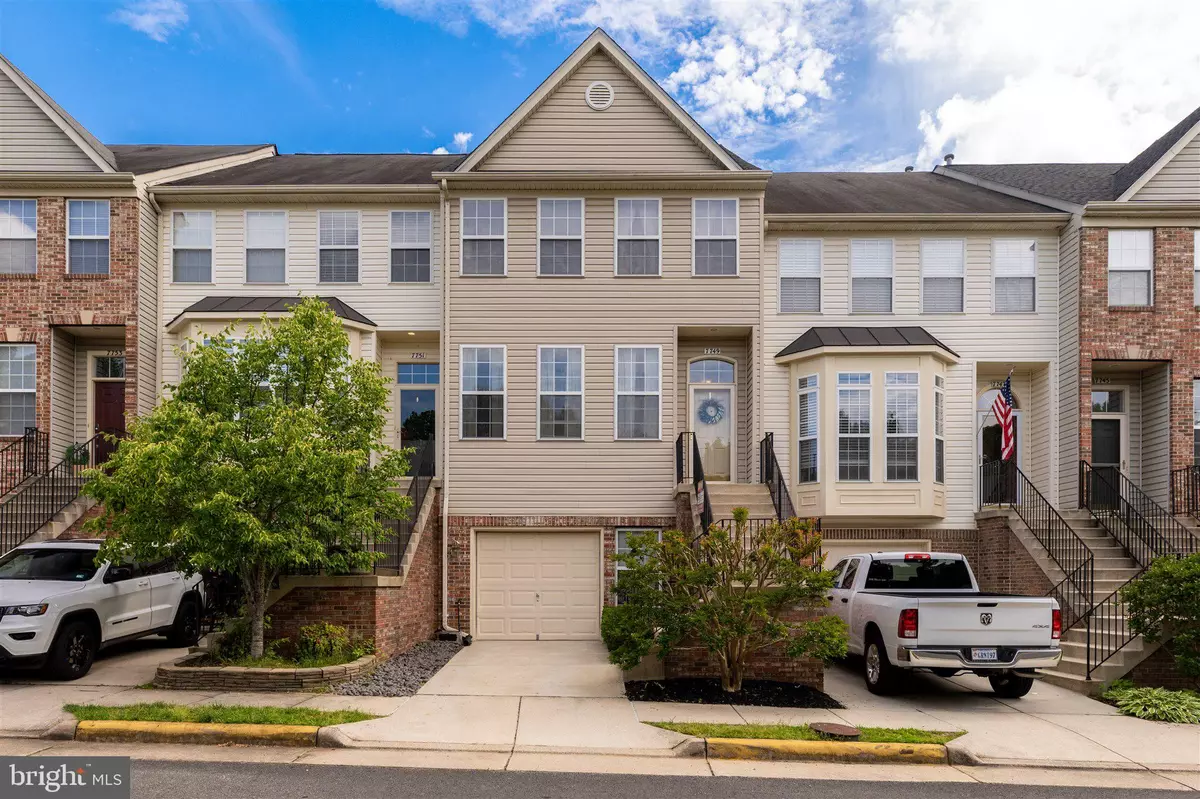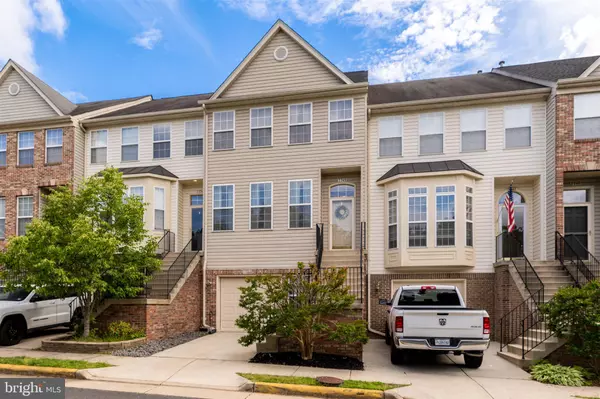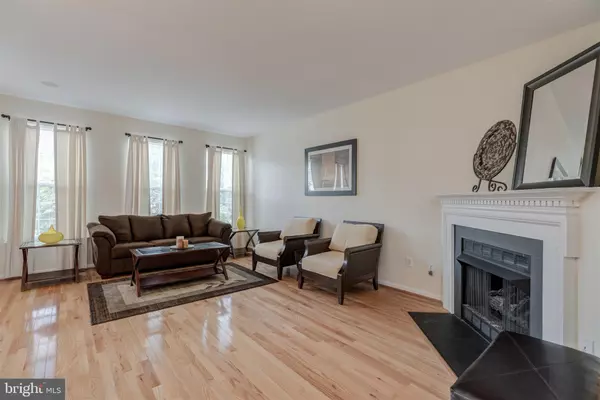$551,000
$539,950
2.0%For more information regarding the value of a property, please contact us for a free consultation.
3 Beds
3 Baths
2,233 SqFt
SOLD DATE : 07/02/2020
Key Details
Sold Price $551,000
Property Type Townhouse
Sub Type Interior Row/Townhouse
Listing Status Sold
Purchase Type For Sale
Square Footage 2,233 sqft
Price per Sqft $246
Subdivision Island Creek
MLS Listing ID VAFX1129854
Sold Date 07/02/20
Style Colonial
Bedrooms 3
Full Baths 2
Half Baths 1
HOA Fees $99/mo
HOA Y/N Y
Abv Grd Liv Area 1,622
Originating Board BRIGHT
Year Built 1998
Annual Tax Amount $5,825
Tax Year 2020
Lot Size 1,600 Sqft
Acres 0.04
Property Description
Welcome to 7749 Sullivan Circle, a gorgeous 3-bedroom townhome in desirable Island Creek. This popular Darwin model is known for its open floor plan and many large windows generating natural light and good cheer. There are many recent updates, including a new roof in 2019, HVAC in 2018 and new carpet on the upper and lower levels. Beautiful hardwood floors grace the main level. The spacious living room is accented by a cozy gas fireplace and has built-in surround sound, perfect for movie nights. The eat-in kitchen features granite counters, 42-inch cabinets, stainless-steel appliances, recessed lighting and a door leading to the oversized composite deck. With its soaring vaulted ceiling, the airy master bedroom is impressive. The master bath includes a dual-sink vanity, soaking tub and separate shower. The expansive walk-out lower level has a terrific rec-room and access to the fenced-in paver patio. You'll want to make this one your home! This outstanding residence offers great community amenities including a pool & clubhouse & is only minutes from all major commuter routes, Metro, Wegmans and two Town Centers!
Location
State VA
County Fairfax
Zoning 304
Rooms
Other Rooms Living Room, Dining Room, Primary Bedroom, Bedroom 2, Bedroom 3, Kitchen, Breakfast Room, Recreation Room, Primary Bathroom
Basement Walkout Level
Interior
Interior Features Carpet, Ceiling Fan(s), Floor Plan - Open, Formal/Separate Dining Room, Kitchen - Eat-In, Kitchen - Island, Primary Bath(s), Recessed Lighting, Upgraded Countertops, Walk-in Closet(s), Wood Floors
Heating Forced Air
Cooling Central A/C, Ceiling Fan(s)
Fireplaces Number 1
Equipment Dryer, Washer, Dishwasher, Disposal, Refrigerator, Icemaker, Stove
Fireplace Y
Appliance Dryer, Washer, Dishwasher, Disposal, Refrigerator, Icemaker, Stove
Heat Source Natural Gas
Exterior
Exterior Feature Deck(s), Patio(s)
Parking Features Garage - Front Entry, Garage Door Opener
Garage Spaces 1.0
Fence Rear
Amenities Available Basketball Courts, Common Grounds, Community Center, Pool - Outdoor, Tennis Courts, Tot Lots/Playground
Water Access N
Accessibility None
Porch Deck(s), Patio(s)
Attached Garage 1
Total Parking Spaces 1
Garage Y
Building
Story 3
Sewer Public Sewer
Water Public
Architectural Style Colonial
Level or Stories 3
Additional Building Above Grade, Below Grade
New Construction N
Schools
Elementary Schools Island Creek
Middle Schools Hayfield Secondary School
High Schools Hayfield
School District Fairfax County Public Schools
Others
HOA Fee Include Common Area Maintenance,Snow Removal,Trash
Senior Community No
Tax ID 0992 10040320A
Ownership Fee Simple
SqFt Source Assessor
Special Listing Condition Standard
Read Less Info
Want to know what your home might be worth? Contact us for a FREE valuation!

Our team is ready to help you sell your home for the highest possible price ASAP

Bought with JOE L LOZANO Jr. • Samson Properties
“Molly's job is to find and attract mastery-based agents to the office, protect the culture, and make sure everyone is happy! ”






