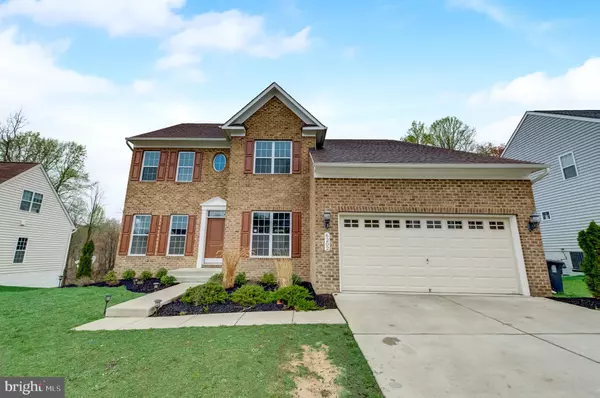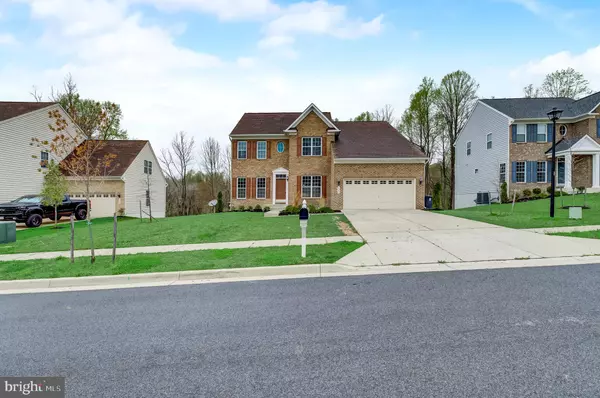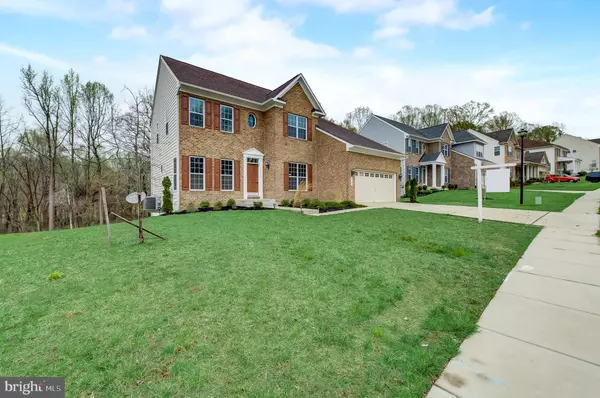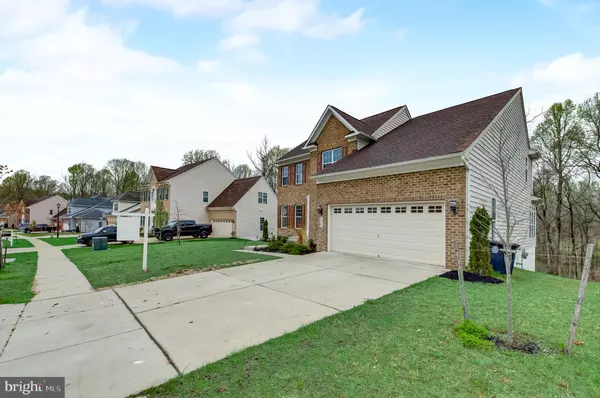$650,000
$575,000
13.0%For more information regarding the value of a property, please contact us for a free consultation.
4 Beds
4 Baths
2,880 SqFt
SOLD DATE : 05/14/2021
Key Details
Sold Price $650,000
Property Type Single Family Home
Sub Type Detached
Listing Status Sold
Purchase Type For Sale
Square Footage 2,880 sqft
Price per Sqft $225
Subdivision Villages Of Savannah
MLS Listing ID MDPG600910
Sold Date 05/14/21
Style Colonial
Bedrooms 4
Full Baths 3
Half Baths 1
HOA Fees $65/mo
HOA Y/N Y
Abv Grd Liv Area 2,880
Originating Board BRIGHT
Year Built 2018
Annual Tax Amount $7,626
Tax Year 2020
Lot Size 0.493 Acres
Acres 0.49
Property Description
Welcome to this spectacular home that is immaculate and luxurious! This home has all the bells and whistles! Enjoy the light-filled main level with a grand foyer, gleaming hardwood floors, the gourmet kitchen with the center island is sure to delight one and all, and an office to work from home! The kitchen is sure to inspire budding chefs with a gas stove, self-cleaning oven, walk-in pantry, granite counters, stainless steel appliances, and a center island made for entertaining. A formal living, dining room, powder room, and an open floor plan family room that opens to the kitchen and a deck complete this level. The upper level is amazing with a luxurious master suite with a spa bath, three additional bedrooms, and a hall bath for a family. The finished basement is has a large recreation space, an amazing wet bar to entertain with a built-in beverage cooler and dishwasher, a utility room, a storage room, and a full bath. Fresh paint and move-in ready. Wont last long!
Location
State MD
County Prince Georges
Zoning RR
Rooms
Other Rooms Living Room, Dining Room, Kitchen, Family Room, Foyer, Office, Recreation Room
Basement Partially Finished
Interior
Interior Features Attic, Built-Ins, Carpet, Dining Area, Family Room Off Kitchen, Floor Plan - Open, Formal/Separate Dining Room, Kitchen - Eat-In, Kitchen - Island, Kitchen - Table Space, Pantry, Primary Bath(s), Upgraded Countertops, Stall Shower, Stain/Lead Glass, Walk-in Closet(s), Wood Floors
Hot Water Natural Gas
Heating Forced Air
Cooling Central A/C
Fireplaces Number 1
Equipment Built-In Microwave, Dishwasher, Disposal, Exhaust Fan, Icemaker, Microwave, Oven/Range - Gas, Refrigerator, Six Burner Stove, Stainless Steel Appliances, Water Heater
Fireplace Y
Appliance Built-In Microwave, Dishwasher, Disposal, Exhaust Fan, Icemaker, Microwave, Oven/Range - Gas, Refrigerator, Six Burner Stove, Stainless Steel Appliances, Water Heater
Heat Source Natural Gas
Laundry Has Laundry
Exterior
Parking Features Garage - Front Entry, Inside Access, Other
Garage Spaces 2.0
Amenities Available Common Grounds, Other, Tot Lots/Playground
Water Access N
Accessibility None
Attached Garage 2
Total Parking Spaces 2
Garage Y
Building
Story 3
Sewer Public Sewer
Water Public
Architectural Style Colonial
Level or Stories 3
Additional Building Above Grade, Below Grade
New Construction N
Schools
Elementary Schools Brandywine
Middle Schools Gwynn Park
High Schools Gwynn Park
School District Prince George'S County Public Schools
Others
HOA Fee Include Common Area Maintenance,Lawn Maintenance,Management,Snow Removal
Senior Community No
Tax ID 17113861671
Ownership Fee Simple
SqFt Source Assessor
Horse Property N
Special Listing Condition Standard
Read Less Info
Want to know what your home might be worth? Contact us for a FREE valuation!

Our team is ready to help you sell your home for the highest possible price ASAP

Bought with Wyevetra Jordan • The Home Team Realty Group, LLC
“Molly's job is to find and attract mastery-based agents to the office, protect the culture, and make sure everyone is happy! ”






