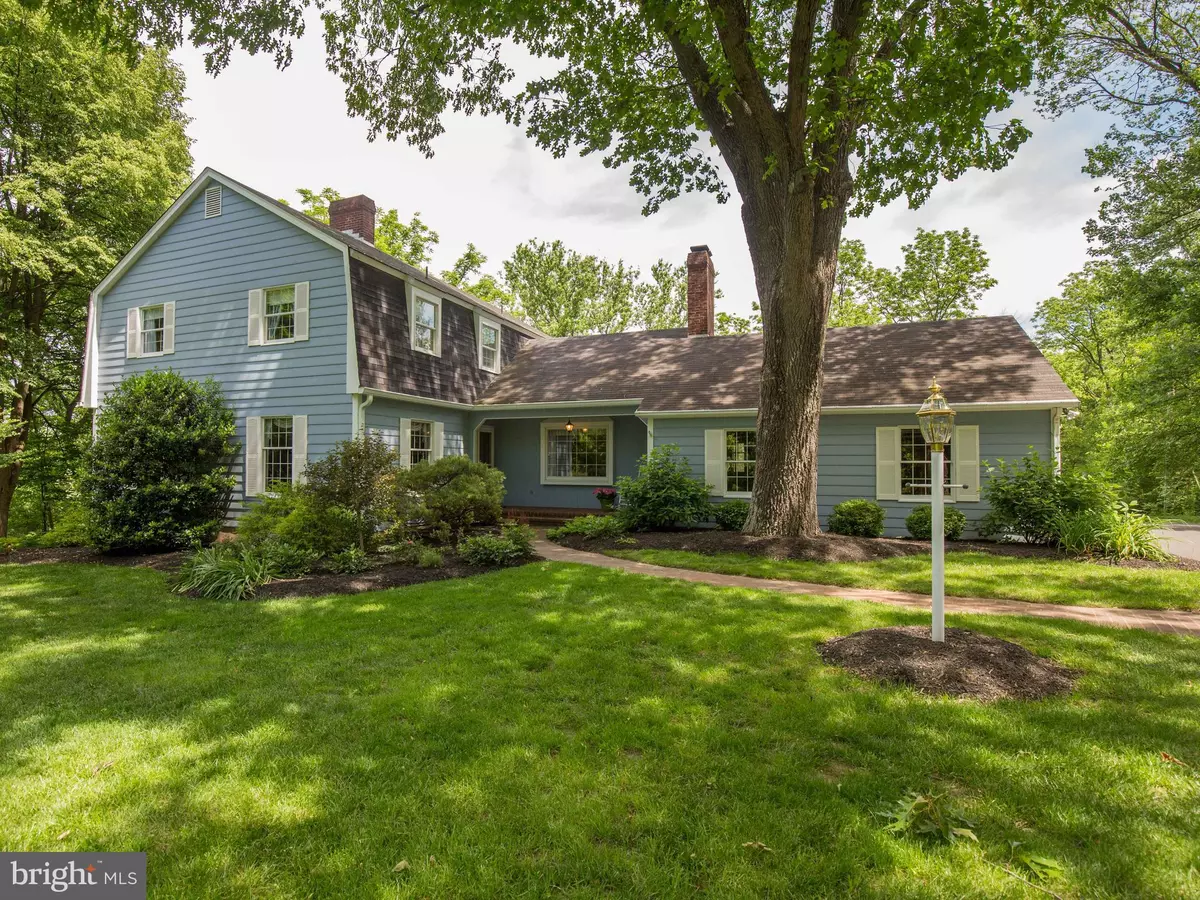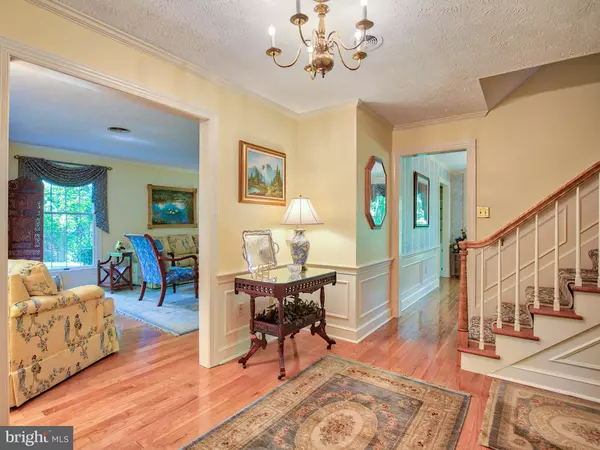$405,000
$410,000
1.2%For more information regarding the value of a property, please contact us for a free consultation.
5 Beds
4 Baths
4,164 SqFt
SOLD DATE : 06/03/2020
Key Details
Sold Price $405,000
Property Type Single Family Home
Sub Type Detached
Listing Status Sold
Purchase Type For Sale
Square Footage 4,164 sqft
Price per Sqft $97
Subdivision Dav Mar Village
MLS Listing ID VAFV156958
Sold Date 06/03/20
Style Colonial
Bedrooms 5
Full Baths 3
Half Baths 1
HOA Y/N N
Abv Grd Liv Area 2,676
Originating Board BRIGHT
Year Built 1975
Annual Tax Amount $1,802
Tax Year 2018
Lot Size 1.314 Acres
Acres 1.31
Property Description
QUALITY CRAFTSMANSHIP is evident throughout this custom built, hidden gem on the west side of Winchester. Unmatched quality throughout with gleaming hardwood floors, high...distinctive 5 bedroom estate on 1.3 cares of towering hardwoods and lush landscaping. Enjoy an elegant country lifestyle with it's cheery entry hall reflecting the friendly spirit of this updated home just minutes from city amenities. HMS Master Home Buyer Warranty Protection Plan provided, 4 fireplaces & gourmet kitchen, both formal living room & family living room, hardwood floors throughout main level including the kitchen, carpet on upper level, master bath and master bedroom freshened up and repainted. Lots of storage with built in cabinets and bookcases on both levels. The walkout lower level is complete with possible in-law suite with private bath. Granite counters, under counter lighting, stainless appliances, jetted tub in hall bath, wainscoting-chair rail and crown molding throughout, separate attached storage area under screen porch, newer water heater & refrigerator, comfortable ceiling radiant heat upper levels. Firewood pass thru wood box from garage to living room. Shed on concrete pad. Nature at it's finest, abundant wildlife surrounded by trees. Comcast cable for I-Net & TV, AC system has been serviced. Electric service is Shen. Valley Elect Coop, service s levelized and averages $294 for 2018.
Location
State VA
County Frederick
Zoning RA
Direction Southeast
Rooms
Other Rooms Living Room, Dining Room, Primary Bedroom, Bedroom 2, Bedroom 3, Bedroom 4, Bedroom 5, Kitchen, Family Room, Foyer, Study, Laundry, Mud Room, Storage Room, Attic, Screened Porch
Basement Full
Interior
Interior Features Attic, Built-Ins, Carpet, Ceiling Fan(s), Central Vacuum, Combination Kitchen/Dining, Dining Area, Floor Plan - Traditional, Kitchen - Country, Kitchen - Eat-In, Kitchen - Gourmet, Kitchen - Island, Kitchen - Table Space, Primary Bath(s), Walk-in Closet(s), Window Treatments, Wood Floors, Wood Stove, Chair Railings, Crown Moldings, Wainscotting
Hot Water Electric
Heating Baseboard - Electric, Ceiling, Radiant
Cooling Central A/C
Flooring Carpet, Wood, Ceramic Tile
Fireplaces Number 4
Fireplaces Type Brick, Equipment, Insert, Wood
Equipment Cooktop, Dishwasher, Dryer - Electric, Dryer - Front Loading, Oven - Double, Oven/Range - Electric, Refrigerator, Stainless Steel Appliances, Washer, Water Conditioner - Owned
Fireplace Y
Window Features Bay/Bow
Appliance Cooktop, Dishwasher, Dryer - Electric, Dryer - Front Loading, Oven - Double, Oven/Range - Electric, Refrigerator, Stainless Steel Appliances, Washer, Water Conditioner - Owned
Heat Source Electric
Laundry Has Laundry, Main Floor
Exterior
Exterior Feature Porch(es), Screened
Parking Features Garage - Side Entry, Garage Door Opener, Inside Access
Garage Spaces 2.0
Utilities Available Phone Available, Cable TV, Electric Available
Water Access N
View Garden/Lawn, Trees/Woods
Street Surface Black Top
Accessibility None
Porch Porch(es), Screened
Road Frontage State
Attached Garage 2
Total Parking Spaces 2
Garage Y
Building
Lot Description Backs to Trees, Landscaping, Level, Premium, Road Frontage, Rural, Trees/Wooded
Story 3+
Sewer Septic < # of BR
Water Well
Architectural Style Colonial
Level or Stories 3+
Additional Building Above Grade, Below Grade
New Construction N
Schools
Elementary Schools Orchard View
Middle Schools James Wood
High Schools Sherando
School District Frederick County Public Schools
Others
Pets Allowed Y
Senior Community No
Tax ID 62A 5 1 4
Ownership Fee Simple
SqFt Source Assessor
Horse Property N
Special Listing Condition Standard
Pets Allowed Cats OK, Dogs OK
Read Less Info
Want to know what your home might be worth? Contact us for a FREE valuation!

Our team is ready to help you sell your home for the highest possible price ASAP

Bought with Laura D White • ERA Oakcrest Realty, Inc.
“Molly's job is to find and attract mastery-based agents to the office, protect the culture, and make sure everyone is happy! ”






