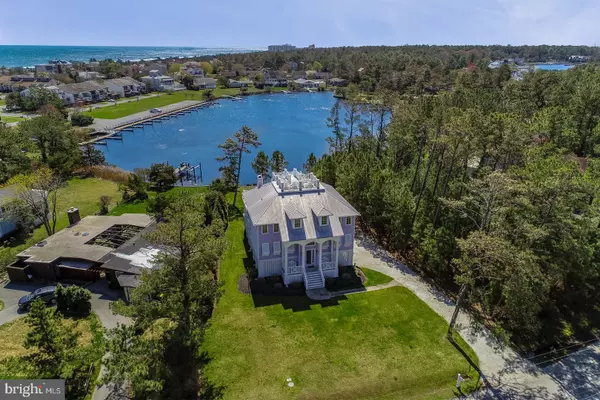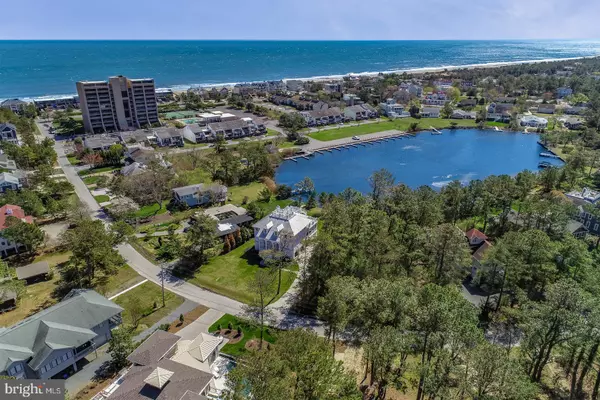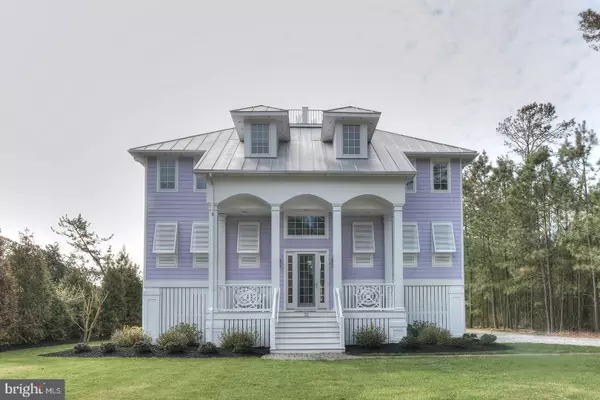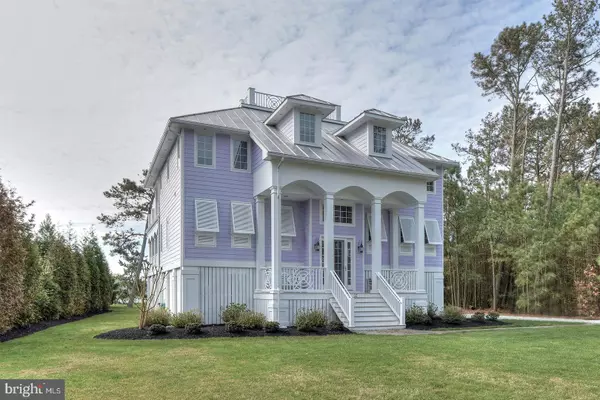$2,725,000
$2,875,000
5.2%For more information regarding the value of a property, please contact us for a free consultation.
5 Beds
4 Baths
3,178 SqFt
SOLD DATE : 07/20/2020
Key Details
Sold Price $2,725,000
Property Type Single Family Home
Sub Type Detached
Listing Status Sold
Purchase Type For Sale
Square Footage 3,178 sqft
Price per Sqft $857
Subdivision North Shores
MLS Listing ID DESU158616
Sold Date 07/20/20
Style Coastal,Contemporary
Bedrooms 5
Full Baths 3
Half Baths 1
HOA Fees $200/ann
HOA Y/N Y
Abv Grd Liv Area 3,178
Originating Board BRIGHT
Year Built 2011
Annual Tax Amount $2,746
Tax Year 2019
Lot Size 0.390 Acres
Acres 0.39
Lot Dimensions 117.00 x 175.00
Property Description
21 Holly Road is an exquisite waterfront home with stunning views of the North Shores marina basin and situated only steps from the private beach. The owners of this home spared no expense when designing this Key West style residence. The cheerful exterior, Bahama style hurricane shutters, pristine landscaping and spacious front porch create the most inviting exterior. Calming coastal colors, rich hardwood floors, crisp white wainscoting, and soaring ceilings greet you upon entry. The 2-story great room is flooded with natural light through the floor to ceiling windows and the sun reflecting off the water will be sure to captivate you. The ultra-functional and open floorplan features custom built-ins surrounding a beautiful gas fireplace in the great room and adjacent formal dining space, all overlooking the water. The gourmet kitchen features Carrara marble counters, tiled backsplash, Sub Zero refrigeration, Wolf gas cooktop, custom hood, wine fridge, island and cabinetry with pull out shelving offering ample storage. In addition, the main level offers a large laundry room, 2 guest bedrooms and 1.5 baths. The beautiful staircase leads you to the third level where you will find a loft area complete with a private office space and wet bar. In addition, this level includes a stunning master suite featuring a spa style bath and 2 additional guest bedrooms. Aside from the amazing interior, the outdoor and waterfront living spaces are truly spectacular. The relaxing front porch, multi-level covered, open and screened porches, and large rooftop deck span a total of 1865 square feet. The spacious rear yard has plenty of room for a pool and there is potential for a private boat dock for direct access to the marina basin, which leads to the Lewes Rehoboth Canal. Additional features include an elevator, outdoor shower, storage for beach toys and much more. This property truly has a lot to offer in the highly desired and private beach community of North Shores.
Location
State DE
County Sussex
Area Lewes Rehoboth Hundred (31009)
Zoning AR-1
Rooms
Other Rooms Foyer
Main Level Bedrooms 2
Interior
Interior Features Built-Ins, Carpet, Ceiling Fan(s), Combination Dining/Living, Dining Area, Elevator, Family Room Off Kitchen, Floor Plan - Open, Kitchen - Gourmet, Kitchen - Island, Recessed Lighting, Bathroom - Soaking Tub, Upgraded Countertops, Wainscotting, Walk-in Closet(s), Wet/Dry Bar, Window Treatments, WhirlPool/HotTub, Wine Storage, Wood Floors
Hot Water Propane
Heating Forced Air, Heat Pump(s), Zoned
Cooling Central A/C, Zoned
Flooring Hardwood, Carpet, Tile/Brick
Fireplaces Number 1
Fireplaces Type Fireplace - Glass Doors, Gas/Propane, Mantel(s)
Equipment Built-In Microwave, Dishwasher, Disposal, Dryer, Extra Refrigerator/Freezer, Oven - Wall, Oven - Single, Refrigerator, Washer, Water Heater
Furnishings No
Fireplace Y
Window Features Screens
Appliance Built-In Microwave, Dishwasher, Disposal, Dryer, Extra Refrigerator/Freezer, Oven - Wall, Oven - Single, Refrigerator, Washer, Water Heater
Heat Source Electric
Laundry Has Laundry, Main Floor, Dryer In Unit, Washer In Unit
Exterior
Exterior Feature Deck(s), Screened, Roof
Garage Spaces 8.0
Utilities Available Propane, Cable TV
Amenities Available Beach, Common Grounds, Security, Swimming Pool, Water/Lake Privileges, Tennis Courts
Waterfront Description None
Water Access Y
Water Access Desc Canoe/Kayak,Fishing Allowed
View Canal, Marina, Water
Roof Type Architectural Shingle,Metal
Accessibility Elevator
Porch Deck(s), Screened, Roof
Total Parking Spaces 8
Garage N
Building
Lot Description Cleared, Landscaping, Rear Yard
Story 3
Foundation Pilings
Sewer Public Sewer
Water Public
Architectural Style Coastal, Contemporary
Level or Stories 3
Additional Building Above Grade, Below Grade
Structure Type 2 Story Ceilings,9'+ Ceilings,Dry Wall,Tray Ceilings
New Construction N
Schools
Elementary Schools Rehoboth
Middle Schools Beacon
High Schools Cape Henlopen
School District Cape Henlopen
Others
Pets Allowed Y
HOA Fee Include Common Area Maintenance,Management,Reserve Funds,Pool(s)
Senior Community No
Tax ID 334-08.17-129.00
Ownership Fee Simple
SqFt Source Estimated
Security Features Motion Detectors
Acceptable Financing Cash, Conventional
Horse Property N
Listing Terms Cash, Conventional
Financing Cash,Conventional
Special Listing Condition Standard
Pets Allowed Dogs OK
Read Less Info
Want to know what your home might be worth? Contact us for a FREE valuation!

Our team is ready to help you sell your home for the highest possible price ASAP

Bought with WILL EMMERT Jr. • RE/MAX Realty Group Rehoboth
“Molly's job is to find and attract mastery-based agents to the office, protect the culture, and make sure everyone is happy! ”






