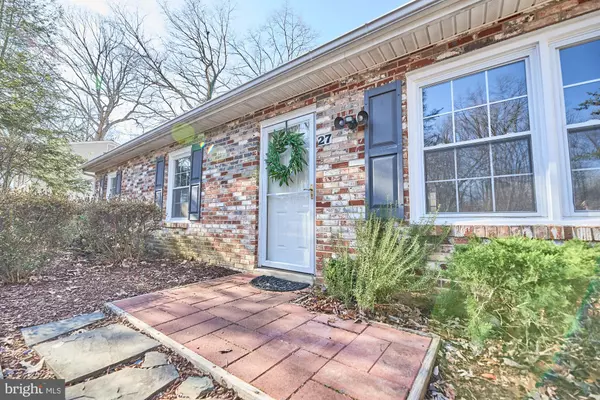$274,000
$270,000
1.5%For more information regarding the value of a property, please contact us for a free consultation.
3 Beds
2 Baths
1,690 SqFt
SOLD DATE : 02/28/2020
Key Details
Sold Price $274,000
Property Type Single Family Home
Sub Type Detached
Listing Status Sold
Purchase Type For Sale
Square Footage 1,690 sqft
Price per Sqft $162
Subdivision Hickory Ridge
MLS Listing ID VAST218080
Sold Date 02/28/20
Style Ranch/Rambler
Bedrooms 3
Full Baths 2
HOA Y/N N
Abv Grd Liv Area 1,690
Originating Board BRIGHT
Year Built 1978
Annual Tax Amount $1,988
Tax Year 2018
Lot Size 10,010 Sqft
Acres 0.23
Property Description
One level living with an open floor plan!! Isn't this what everyone is looking for?? Gorgeous brand new and super durable Luxury Vinyl Plank flooring, new neutral carpet, and fresh paint everywhere! Water heater is only a few months old, heat pump is 1 year old, roof is only 10 years old, and the brand new washer and dryer will convey!! This home has a lovely floor plan that offers a living room, family room, dining room, den with wood stove (or 4th bedroom), office, 2 bedrooms, and a master bedroom with attached bathroom. There is even a walk in pantry waiting for all of your Pinterest plans!! Winter is coming and the separate utility / laundry room has its own side entrance to drop dirty snow covered clothes and boots so they don't track through your home. The tiered rear yard that backs to trees would make such a great bird watchers paradise or a gardeners dream while still being perfectly low maintenance with a green all year slow grow moss ,and natural stone landscaping. This home is situated in a super convenient community only minutes to commuter lots, the VRE, and Downtown Fredericksburg. Come have a look and fall in love!
Location
State VA
County Stafford
Zoning R1
Rooms
Other Rooms Living Room, Dining Room, Primary Bedroom, Bedroom 2, Kitchen, Family Room, Den, Bedroom 1, Office
Main Level Bedrooms 3
Interior
Interior Features Floor Plan - Open, Formal/Separate Dining Room, Primary Bath(s), Pantry, Carpet, Ceiling Fan(s), Dining Area, Entry Level Bedroom, Family Room Off Kitchen
Hot Water Electric
Heating Heat Pump(s)
Cooling None
Flooring Other, Carpet, Ceramic Tile
Fireplaces Number 1
Fireplaces Type Wood, Brick, Other, Insert
Equipment Built-In Microwave, Built-In Range, Dishwasher, Disposal, Dryer, Freezer, Refrigerator, Water Heater
Fireplace Y
Window Features Double Pane
Appliance Built-In Microwave, Built-In Range, Dishwasher, Disposal, Dryer, Freezer, Refrigerator, Water Heater
Heat Source Electric
Laundry Main Floor
Exterior
Exterior Feature Deck(s)
Garage Spaces 6.0
Fence Chain Link
Water Access N
View Trees/Woods
Roof Type Shingle
Accessibility None
Porch Deck(s)
Total Parking Spaces 6
Garage N
Building
Lot Description Backs to Trees, Landscaping, Rear Yard
Story 1
Foundation Crawl Space
Sewer Public Sewer
Water Public
Architectural Style Ranch/Rambler
Level or Stories 1
Additional Building Above Grade, Below Grade
New Construction N
Schools
High Schools Stafford
School District Stafford County Public Schools
Others
Senior Community No
Tax ID 46-G-1- -35
Ownership Fee Simple
SqFt Source Assessor
Acceptable Financing Cash, Conventional, FHA, VA, VHDA
Horse Property N
Listing Terms Cash, Conventional, FHA, VA, VHDA
Financing Cash,Conventional,FHA,VA,VHDA
Special Listing Condition Standard
Read Less Info
Want to know what your home might be worth? Contact us for a FREE valuation!

Our team is ready to help you sell your home for the highest possible price ASAP

Bought with Rebekah Conable • Spartan Realty, LLC.
“Molly's job is to find and attract mastery-based agents to the office, protect the culture, and make sure everyone is happy! ”






