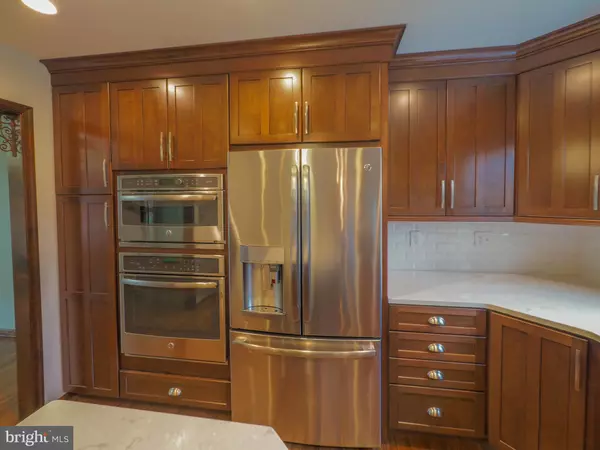$649,000
$649,000
For more information regarding the value of a property, please contact us for a free consultation.
3 Beds
3 Baths
3,007 SqFt
SOLD DATE : 02/25/2022
Key Details
Sold Price $649,000
Property Type Single Family Home
Sub Type Detached
Listing Status Sold
Purchase Type For Sale
Square Footage 3,007 sqft
Price per Sqft $215
Subdivision Strawberry Hills
MLS Listing ID MDAA2005298
Sold Date 02/25/22
Style Colonial
Bedrooms 3
Full Baths 2
Half Baths 1
HOA Y/N N
Abv Grd Liv Area 2,551
Originating Board BRIGHT
Year Built 1984
Annual Tax Amount $4,784
Tax Year 2021
Lot Size 0.919 Acres
Acres 0.92
Property Description
MOTIVATED SELLERS **** Beautiful Colonial , situated on a private premium .92 acre lot. This home has it all and shows Pride of Ownership!! Check out the spectacular oversized Gourmet kitchen recently updated in 2017 with top of the line stainless steel appliances, 42" cabinets self closing drawers & doors,
induction stove with warmer surface top and drawer, 2 convection / traditional ovens, built in microwave,
almost forgot the Keurig coffee maker built in refrigerator, `2 Islands with quartz counter tops. updated bathroom with all new tile, Jacuzzi jetted tub and glass surround attached to oversized bedroom suite with walk in closet. Possible 4th bedroom in lower level if needed.
First floor Bamboo flooring thru out, Theater lighting in Media room and in family room, lower level game room with wet bar , wine frig, granite counter top, separate electric baseboard heat zone 2
Exclusions; Ring alarm & Camera's / doorbell, Flag Pole.
EXTERIOR EXTRA'S' ; Large stamped concrete patio, Pavers walk and path to pool, walls around gardens and tree's, Large 400 SF double door work shop / garage, work shop has electric & heat pump / dehumidifier.
NOTE; CARPET ALLOWANCE AVAILABLE
Location
State MD
County Anne Arundel
Zoning R2
Rooms
Other Rooms Living Room, Dining Room, Bedroom 2, Bedroom 3, Kitchen, Game Room, Family Room, Bedroom 1, Laundry, Bathroom 1, Bathroom 2, Half Bath
Basement Rear Entrance, Sump Pump, Partially Finished
Interior
Interior Features Ceiling Fan(s), Crown Moldings, Dining Area, Family Room Off Kitchen, Kitchen - Gourmet, Kitchen - Island, Recessed Lighting, Tub Shower, Upgraded Countertops, Wood Floors, Wet/Dry Bar, Window Treatments
Hot Water Electric
Heating Heat Pump(s), Baseboard - Electric
Cooling Central A/C, Ceiling Fan(s)
Flooring Carpet, Bamboo
Fireplaces Number 1
Fireplaces Type Screen, Wood
Equipment Built-In Microwave, Built-In Range, Cooktop, Dishwasher, Disposal, Dryer, Exhaust Fan, Microwave, Oven - Double, Oven - Wall, Range Hood, Refrigerator, Stainless Steel Appliances, Stove, Washer, Water Conditioner - Owned, Water Heater
Fireplace Y
Window Features Double Hung,Energy Efficient,Screens
Appliance Built-In Microwave, Built-In Range, Cooktop, Dishwasher, Disposal, Dryer, Exhaust Fan, Microwave, Oven - Double, Oven - Wall, Range Hood, Refrigerator, Stainless Steel Appliances, Stove, Washer, Water Conditioner - Owned, Water Heater
Heat Source Electric
Laundry Main Floor, Dryer In Unit, Washer In Unit
Exterior
Exterior Feature Patio(s)
Parking Features Garage - Front Entry, Garage Door Opener
Garage Spaces 8.0
Pool Above Ground
Utilities Available Cable TV, Phone
Water Access N
Roof Type Architectural Shingle
Street Surface Black Top
Accessibility None
Porch Patio(s)
Road Frontage City/County
Attached Garage 2
Total Parking Spaces 8
Garage Y
Building
Lot Description Backs to Trees, Front Yard, Rear Yard, Road Frontage, SideYard(s), Corner, No Thru Street
Story 3
Sewer On Site Septic
Water Well
Architectural Style Colonial
Level or Stories 3
Additional Building Above Grade, Below Grade
New Construction N
Schools
School District Anne Arundel County Public Schools
Others
Senior Community No
Tax ID 020478890035512
Ownership Fee Simple
SqFt Source Assessor
Security Features Smoke Detector
Acceptable Financing Conventional, VA, Cash, FHA
Horse Property N
Listing Terms Conventional, VA, Cash, FHA
Financing Conventional,VA,Cash,FHA
Special Listing Condition Standard
Read Less Info
Want to know what your home might be worth? Contact us for a FREE valuation!

Our team is ready to help you sell your home for the highest possible price ASAP

Bought with Susan C Boylan • Berkshire Hathaway HomeServices Homesale Realty
“Molly's job is to find and attract mastery-based agents to the office, protect the culture, and make sure everyone is happy! ”






