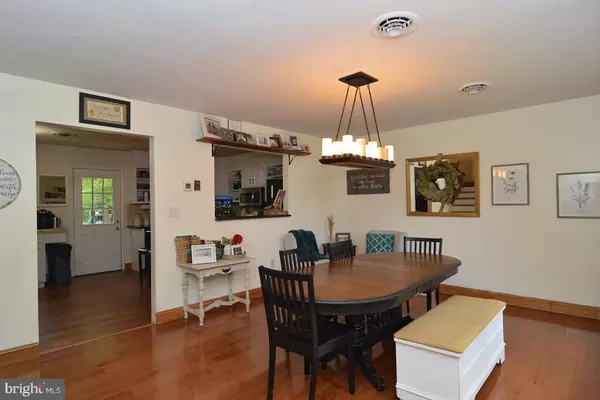$254,000
$249,900
1.6%For more information regarding the value of a property, please contact us for a free consultation.
3 Beds
2 Baths
2,228 SqFt
SOLD DATE : 07/13/2020
Key Details
Sold Price $254,000
Property Type Single Family Home
Sub Type Detached
Listing Status Sold
Purchase Type For Sale
Square Footage 2,228 sqft
Price per Sqft $114
Subdivision Hamburg
MLS Listing ID PABK358102
Sold Date 07/13/20
Style Split Level
Bedrooms 3
Full Baths 2
HOA Y/N N
Abv Grd Liv Area 1,656
Originating Board BRIGHT
Year Built 1975
Annual Tax Amount $3,569
Tax Year 2019
Lot Size 1.720 Acres
Acres 1.72
Lot Dimensions 0.00 x 0.00
Property Description
Welcome to 337 Salem Church Rd! This unique split-level sits back on a quiet 1.72 acres surrounded by trees, flowers and fields with lots of room for gardening, campfires, and play with a tree house and firepit. The inside of the home offers 3 bedrooms with updated laminate flooring, 2 full baths, one with a tub upstairs, and one with a stand up shower stall off the family room. The newer eat-in kitchen provides lots of space with granite countertops and an island that opens into a dining room with hardwood floors and ample sunlight from a large bay window. The lower level has a large family room featuring a propane fireplace, recessed lighting, and bamboo wood floors. Off the family room you can go down to the laundry/utility room that includes a reverse osmosis water treatment system, as well as a new tankless hot water heater. Off to the other side of the family room you go up to the large 2 car garage that has extra storage space. In the backyard, there is a patio with a built in propane grill for entertaining. This home also has an owned underground propane tank, newer central air system, and brand new roof! Schedule your showing ASAP, it won t last long!
Location
State PA
County Berks
Area Tilden Twp (10284)
Zoning RES
Rooms
Other Rooms Bathroom 1
Basement Full
Interior
Interior Features Wood Floors, Water Treat System, Upgraded Countertops, Tub Shower, Stall Shower, Kitchen - Island, Kitchen - Eat-In, Dining Area, Carpet
Hot Water Tankless
Heating Baseboard - Electric
Cooling Central A/C
Fireplaces Number 1
Fireplaces Type Gas/Propane
Equipment Dishwasher, Dryer - Gas, Oven/Range - Gas, Water Heater - Tankless, Refrigerator, Washer
Fireplace Y
Appliance Dishwasher, Dryer - Gas, Oven/Range - Gas, Water Heater - Tankless, Refrigerator, Washer
Heat Source Electric
Laundry Basement
Exterior
Garage Garage Door Opener
Garage Spaces 2.0
Utilities Available Propane
Waterfront N
Water Access N
Roof Type Shingle
Accessibility None
Parking Type Attached Garage
Attached Garage 2
Total Parking Spaces 2
Garage Y
Building
Story 1.5
Sewer On Site Septic
Water Well
Architectural Style Split Level
Level or Stories 1.5
Additional Building Above Grade, Below Grade
New Construction N
Schools
School District Hamburg Area
Others
Senior Community No
Tax ID 84-4473-00-75-7438
Ownership Fee Simple
SqFt Source Assessor
Special Listing Condition Standard
Read Less Info
Want to know what your home might be worth? Contact us for a FREE valuation!

Our team is ready to help you sell your home for the highest possible price ASAP

Bought with Samantha Cerankowski • BHHS Homesale Realty- Reading Berks

“Molly's job is to find and attract mastery-based agents to the office, protect the culture, and make sure everyone is happy! ”






