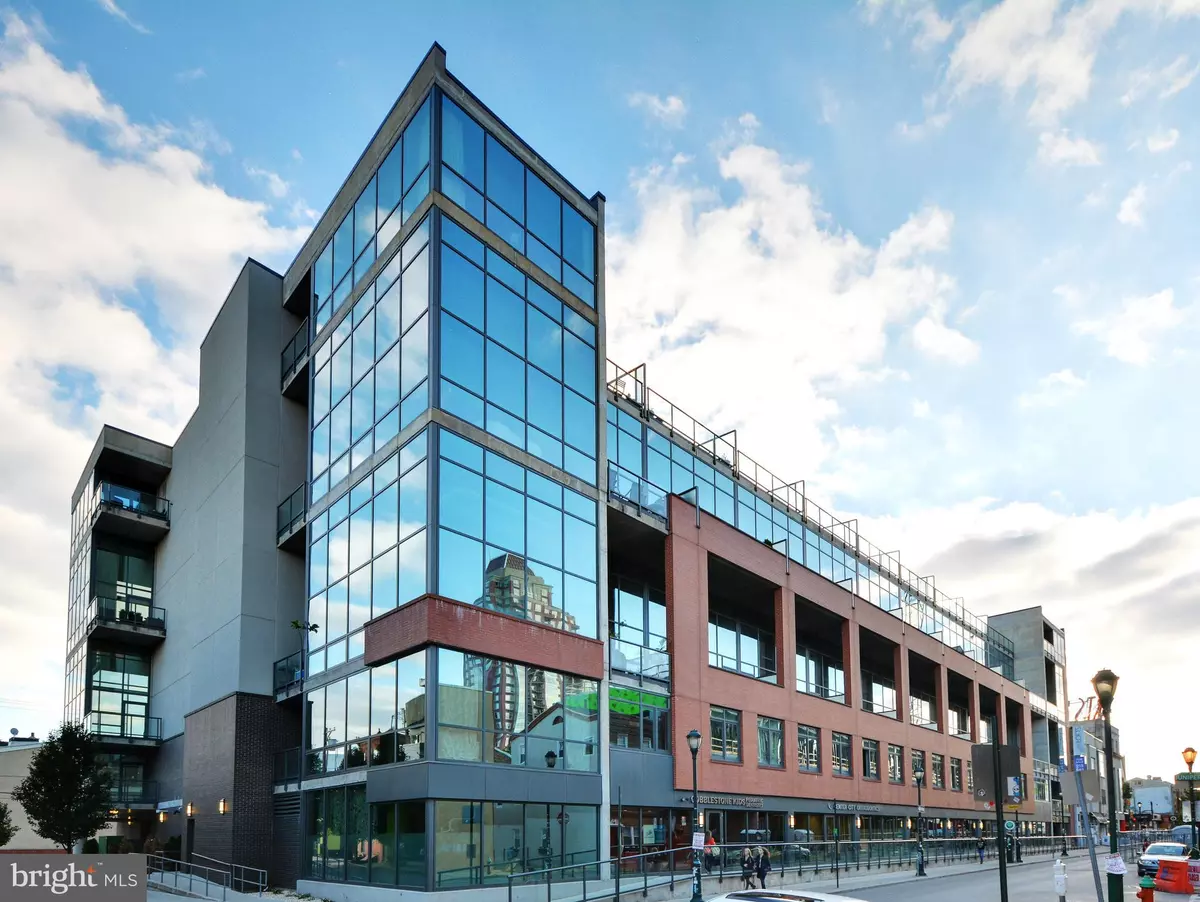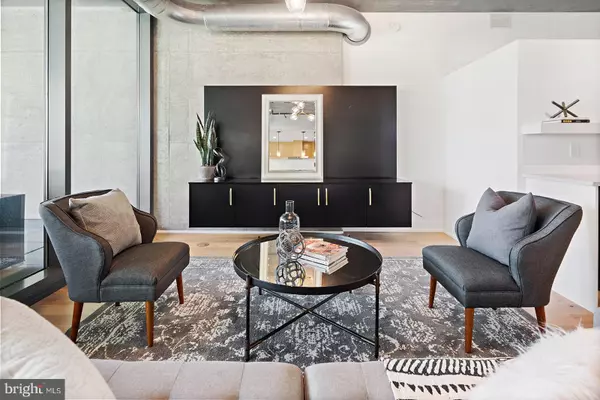$1,200,000
$1,200,000
For more information regarding the value of a property, please contact us for a free consultation.
2 Beds
3 Baths
2,316 SqFt
SOLD DATE : 05/04/2021
Key Details
Sold Price $1,200,000
Property Type Condo
Sub Type Condo/Co-op
Listing Status Sold
Purchase Type For Sale
Square Footage 2,316 sqft
Price per Sqft $518
Subdivision Hawthorne
MLS Listing ID PAPH1006970
Sold Date 05/04/21
Style Contemporary,Loft
Bedrooms 2
Full Baths 2
Half Baths 1
Condo Fees $1,248/mo
HOA Y/N N
Abv Grd Liv Area 2,316
Originating Board BRIGHT
Year Built 2007
Annual Tax Amount $10,024
Tax Year 2021
Lot Dimensions 0.00 x 0.00
Property Description
A unique opportunity presents itself along the Avenue of the Arts for a 2 Bedroom 2.5 Bath Penthouse Loft. Urban living in a chic industrial loft with utilitarian design and sleek modern lines. Cool slabs of exposed concrete in varying shades of gray provide the atmosphere for a contemporary and light filled interior that is enlivened by the floor to ceiling windows, and the soaring 10ft ceilings. Spend an afternoon or evening on one of your two outside spaces quietly people watching or an evening gazing at the stunning Center City skyline flickering in the night. When the weather warms and the rain falls, worry not, you can still enjoy entertaining under your covered outside space. As you enter the unit on the PH floor you are greeted with a custom built entry way console. Throughout the loft you will find thoughtfully designed and artfully displayed custom cabinetry from the attention grabbing matte black built-in Media Center in the living area to the warm oak hues of the bathroom vanities. Fix a drink at your custom built-in bar complete with wine cooler after finishing up a day of work in your home office. Unobtrusive but statement making lighting pieces hover proudly from the ceilings above while the open floor plan allows for the uninterrupted flow throughout the property which is unified by the engineered oak wood floors in each room. Converse happily with your guests as you prepare lite fare in your beautiful kitchen on your quartz countertops, with a distinctive backdrop of black and oak toned custom cabinets with gleaming gold hardware. Slab quartz backsplash, Wolf / Subzero Range and Refrigerator are amongst the high-end finishes that adorn this unit. The Master Suite is flanked with a striking window gallery wall that elegantly stretches and melds with the ceiling above to maximize natural light and allow the night sky a proper view. The luxurious Master Bath features Porcelanosa floors and custom vanities, and a separate walk-in shower with a frameless glass enclosure. The Guest Suite bath features a bathtub and shower with frameless glass and a custom vanity. Two DEEDED Parking Spaces in the 24 hours monitored on-site, underground garage are included in the sale. Sleek and contemporary lobby with 24hr concierge and low condo fees. Premiere location that is steps from all that Center City has to offer. Sleek and contemporary Lobby with 24hr concierge, walking distance to restaurants, boutiques, coffee shops, and easily accessible public transportation makes 1352 Lofts one of the best buys in the city!
Location
State PA
County Philadelphia
Area 19147 (19147)
Zoning CMX2
Rooms
Main Level Bedrooms 2
Interior
Hot Water Natural Gas
Heating Central
Cooling Central A/C
Flooring Hardwood
Equipment Built-In Microwave, Built-In Range, Dishwasher, Disposal, Dryer - Front Loading, Energy Efficient Appliances, Range Hood, Stainless Steel Appliances, Washer - Front Loading, Water Heater, Refrigerator
Fireplace N
Appliance Built-In Microwave, Built-In Range, Dishwasher, Disposal, Dryer - Front Loading, Energy Efficient Appliances, Range Hood, Stainless Steel Appliances, Washer - Front Loading, Water Heater, Refrigerator
Heat Source Electric
Laundry Dryer In Unit, Washer In Unit
Exterior
Parking Features Covered Parking, Garage Door Opener
Garage Spaces 2.0
Parking On Site 2
Amenities Available Elevator, Extra Storage, Concierge
Water Access N
View City
Accessibility No Stairs
Total Parking Spaces 2
Garage N
Building
Story 7
Unit Features Mid-Rise 5 - 8 Floors
Sewer Public Sewer
Water Public
Architectural Style Contemporary, Loft
Level or Stories 7
Additional Building Above Grade, Below Grade
Structure Type 9'+ Ceilings
New Construction N
Schools
School District The School District Of Philadelphia
Others
Pets Allowed Y
HOA Fee Include Common Area Maintenance,Ext Bldg Maint,Management,Snow Removal,Trash
Senior Community No
Tax ID 888303340
Ownership Condominium
Acceptable Financing Cash, Conventional, FHA
Listing Terms Cash, Conventional, FHA
Financing Cash,Conventional,FHA
Special Listing Condition Standard
Pets Allowed Breed Restrictions, Cats OK, Dogs OK
Read Less Info
Want to know what your home might be worth? Contact us for a FREE valuation!

Our team is ready to help you sell your home for the highest possible price ASAP

Bought with Michael R Gregor • Keller Williams Philadelphia
“Molly's job is to find and attract mastery-based agents to the office, protect the culture, and make sure everyone is happy! ”






