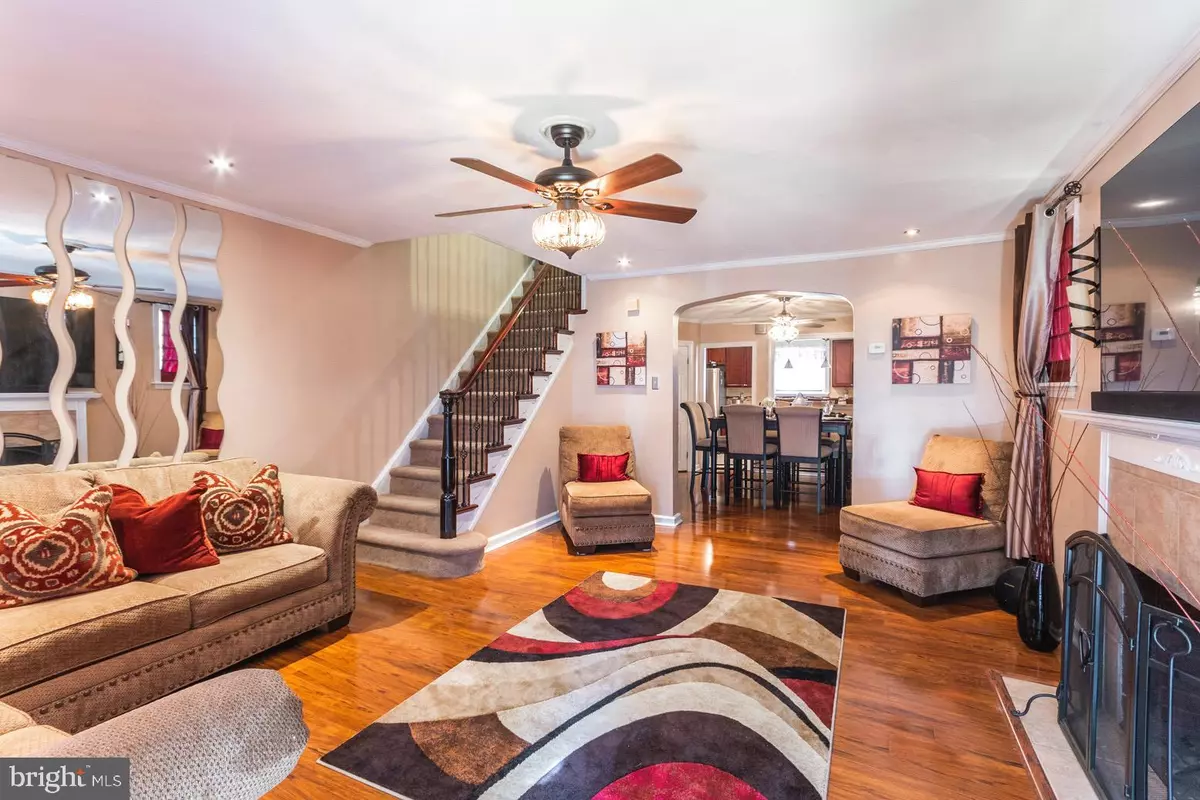$250,000
$250,000
For more information regarding the value of a property, please contact us for a free consultation.
3 Beds
2 Baths
1,364 SqFt
SOLD DATE : 10/29/2021
Key Details
Sold Price $250,000
Property Type Single Family Home
Sub Type Twin/Semi-Detached
Listing Status Sold
Purchase Type For Sale
Square Footage 1,364 sqft
Price per Sqft $183
Subdivision None Available
MLS Listing ID PADE2005904
Sold Date 10/29/21
Style Colonial
Bedrooms 3
Full Baths 1
Half Baths 1
HOA Y/N N
Abv Grd Liv Area 1,364
Originating Board BRIGHT
Year Built 1965
Annual Tax Amount $4,696
Tax Year 2021
Lot Size 2,875 Sqft
Acres 0.07
Lot Dimensions 27.00 x 115.00
Property Description
Welcome to 507 Arbor Rd, The home that has it all. From the beautiful front lawn the curb appeal should blow you away. Entering into the home you will notice the beautiful hardwood flooring throughout the entire first floor that starts in the spacious living room into the stunning dinning room. The Kitchen has been recently renovated with new cabinets, granite countertop, stainless steel appliances (Stove, Refrigerator, dishwasher and Microwave), and a sit-in granite countertop at the kitchen serving window. The upstairs has three spacious rooms and 1 commodious bathroom with separate bath and shower. If you are an entertainer when it comes to having guest, head down stairs to the basement where there is custom bar with mounted tvs for endless fun and relaxation. The laundry room is also setup in the basement. Exit out the rear of the home, the garage, deck and plenty of outdoor space to hold any event. The driveway has enough space for 3-4 cars. The home is located 15 minutes to the airport, 20 mins to Center City Philadelphia, and more. Looking for a new home look no further. Offers Due Monday August 30,2021 8pm
Location
State PA
County Delaware
Area Yeadon Boro (10448)
Zoning RESI
Rooms
Other Rooms Living Room, Dining Room, Primary Bedroom, Bedroom 2, Kitchen, Family Room, Bedroom 1
Basement Full
Interior
Interior Features Ceiling Fan(s), Kitchen - Eat-In
Hot Water Natural Gas
Heating Hot Water
Cooling Ceiling Fan(s), Window Unit(s)
Flooring Wood, Fully Carpeted, Vinyl, Tile/Brick
Fireplaces Number 1
Fireplace Y
Heat Source Natural Gas
Laundry Basement
Exterior
Exterior Feature Deck(s), Patio(s), Porch(es)
Parking Features Garage - Rear Entry
Garage Spaces 1.0
Parking On Site 4
Water Access N
Roof Type Flat,Pitched
Accessibility None
Porch Deck(s), Patio(s), Porch(es)
Attached Garage 1
Total Parking Spaces 1
Garage Y
Building
Lot Description Level, Front Yard, Rear Yard, SideYard(s)
Story 2
Foundation Stone
Sewer Public Sewer
Water Public
Architectural Style Colonial
Level or Stories 2
Additional Building Above Grade, Below Grade
New Construction N
Schools
School District William Penn
Others
Senior Community No
Tax ID 48-00-00081-00
Ownership Fee Simple
SqFt Source Estimated
Acceptable Financing Conventional, VA, FHA 203(b), FHA
Listing Terms Conventional, VA, FHA 203(b), FHA
Financing Conventional,VA,FHA 203(b),FHA
Special Listing Condition Standard
Read Less Info
Want to know what your home might be worth? Contact us for a FREE valuation!

Our team is ready to help you sell your home for the highest possible price ASAP

Bought with Ashley Thomas • Tesla Realty Group, LLC

“Molly's job is to find and attract mastery-based agents to the office, protect the culture, and make sure everyone is happy! ”






