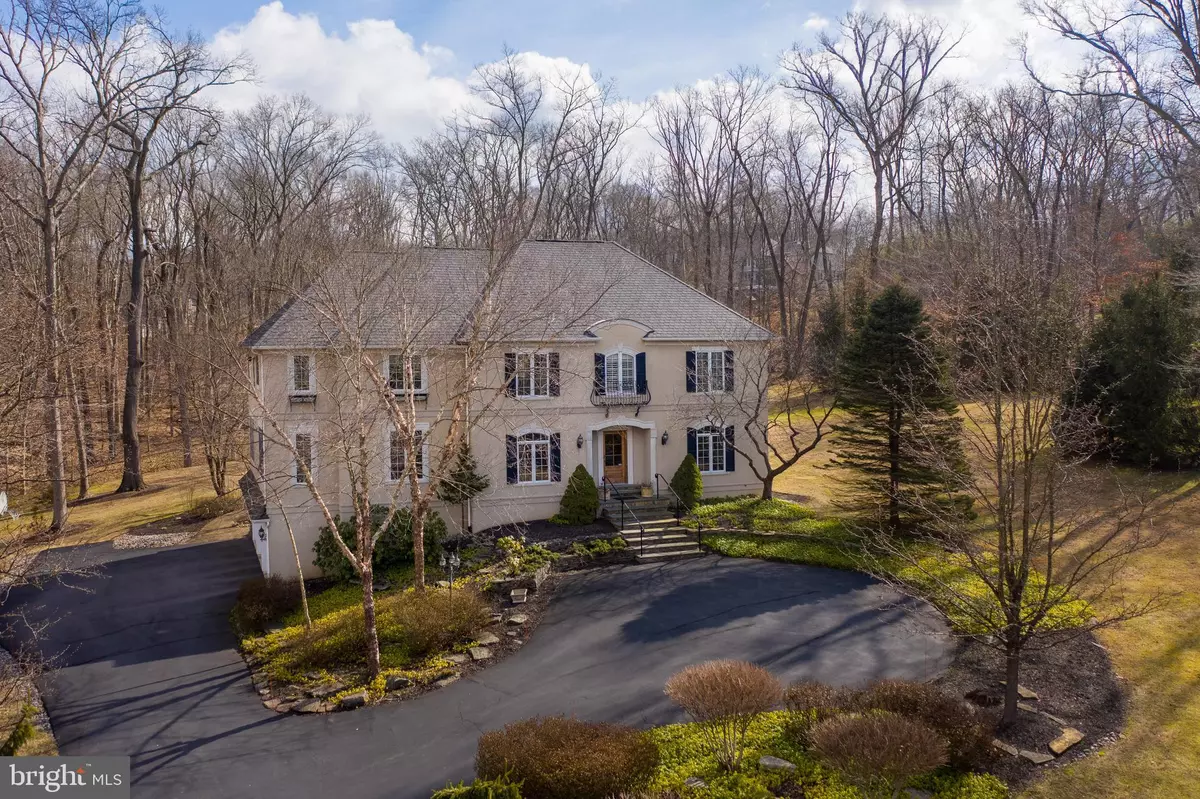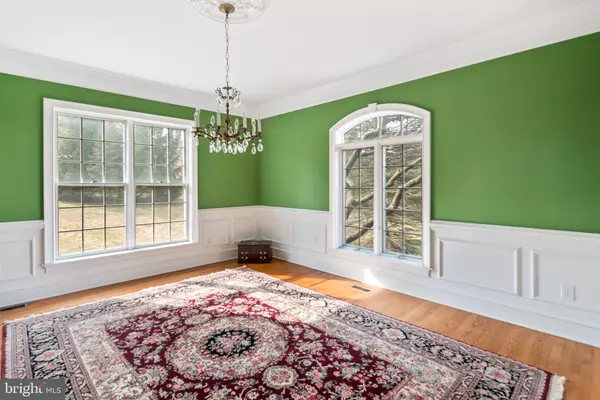$850,000
$959,000
11.4%For more information regarding the value of a property, please contact us for a free consultation.
5 Beds
5 Baths
5,192 SqFt
SOLD DATE : 07/10/2020
Key Details
Sold Price $850,000
Property Type Single Family Home
Sub Type Detached
Listing Status Sold
Purchase Type For Sale
Square Footage 5,192 sqft
Price per Sqft $163
Subdivision Kingswoods Ridge
MLS Listing ID PABU490150
Sold Date 07/10/20
Style French
Bedrooms 5
Full Baths 4
Half Baths 1
HOA Fees $23/ann
HOA Y/N Y
Abv Grd Liv Area 5,192
Originating Board BRIGHT
Year Built 1999
Annual Tax Amount $17,671
Tax Year 2020
Lot Size 1.871 Acres
Acres 1.87
Lot Dimensions 0.00 x 0.00
Property Description
New Price, Fantastic Value! Located outside the riverside town of New Hope, this stylish Kingwoods Ridge home with a delightful french flair, is set on 1.87 acres. A charming facade greets you with blue stone stairs, arched windows, and natural landscaping features. Inside the foyer, the study is warm with the rich tones of Provence, a decorative mantle, and built in bookcases. A gracious dining room is filled with natural light, classic wainscoting and a vintage chandelier. The grand hall, enhanced with paneled columns, leads to the heart of the home, the two story great room. With a quintessential Bucks County stone fireplace and floor to ceiling windows, this fantastic gathering space opens to the spacious kitchen. Featuring a Viking stove, Subzero refrigerator, granite counter tops, and over sized island, the kitchen opens to a large breakfast area with views of the backyard and access to the cedar deck. French doors lead to the tiled sun room for quiet enjoyment or entertaining. The first floor also offers a comfortable den and half bath. Upstairs, the master bedroom suite is majestic with tray ceiling and two abundantly sized closets. The bath, accented in a soothing palette of grey and white, offers two vanities, jetted soaking tub and shower. There are three additional bedrooms and two full baths on the second floor: a princess suite and a jack and jill arrangement. Completing the upper level is a convenient laundry. A fifth bedroom and fourth full bath can be found on the lower level along with a game room. The three car attached garage provides access to a tiled mudroom and spacious storage room. Beautifully set on a quiet cul-de-sac. Located in the acclaimed New Hope Solebury School District, the home is a short ride to New Hope's restaurants, galleries and museums.
Location
State PA
County Bucks
Area Solebury Twp (10141)
Zoning R1
Rooms
Basement Full
Interior
Interior Features Kitchen - Island, Kitchen - Eat-In, Formal/Separate Dining Room, Family Room Off Kitchen, Crown Moldings, Pantry, Walk-in Closet(s), Wood Floors
Hot Water Electric
Heating Forced Air
Cooling Central A/C
Flooring Hardwood, Ceramic Tile, Carpet
Fireplaces Number 1
Fireplaces Type Insert, Stone
Furnishings No
Fireplace Y
Heat Source Oil
Laundry Upper Floor
Exterior
Parking Features Garage - Side Entry, Basement Garage, Garage Door Opener, Inside Access
Garage Spaces 3.0
Water Access N
Accessibility None
Attached Garage 3
Total Parking Spaces 3
Garage Y
Building
Lot Description Backs to Trees
Story 2
Sewer On Site Septic
Water Private
Architectural Style French
Level or Stories 2
Additional Building Above Grade, Below Grade
New Construction N
Schools
School District New Hope-Solebury
Others
HOA Fee Include Common Area Maintenance
Senior Community No
Tax ID 41-052-006
Ownership Fee Simple
SqFt Source Assessor
Special Listing Condition Standard
Read Less Info
Want to know what your home might be worth? Contact us for a FREE valuation!

Our team is ready to help you sell your home for the highest possible price ASAP

Bought with Elizabeth Danese • Kurfiss Sotheby's International Realty

“Molly's job is to find and attract mastery-based agents to the office, protect the culture, and make sure everyone is happy! ”






