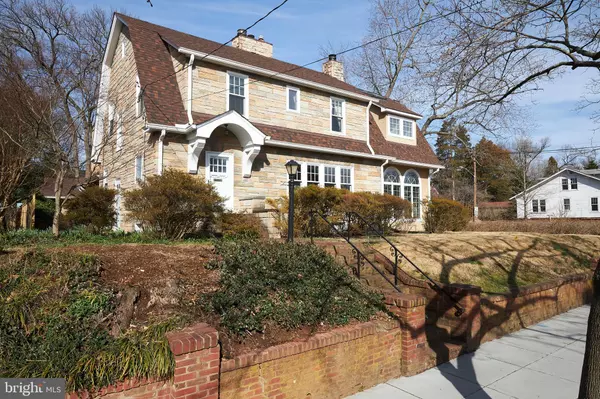$1,700,000
$1,649,000
3.1%For more information regarding the value of a property, please contact us for a free consultation.
4 Beds
3 Baths
2,947 SqFt
SOLD DATE : 06/11/2021
Key Details
Sold Price $1,700,000
Property Type Single Family Home
Sub Type Detached
Listing Status Sold
Purchase Type For Sale
Square Footage 2,947 sqft
Price per Sqft $576
Subdivision American University Park
MLS Listing ID DCDC511528
Sold Date 06/11/21
Style Dutch,Colonial
Bedrooms 4
Full Baths 2
Half Baths 1
HOA Y/N N
Abv Grd Liv Area 2,947
Originating Board BRIGHT
Year Built 1929
Annual Tax Amount $11,418
Tax Year 2020
Lot Size 5,755 Sqft
Acres 0.13
Property Description
Offers if any due Wednesday 4/28 by 9 am. Graciously updated and expanded Dutch Colonial. The home has been beautifully maintained by the same owner for the last 43 years. In 1990, the owner employed noted DC Architect Dickson Carroll to expand the home adding a stunning solarium with Palladian windows, a majestic primary ensuite bath with 2 walk-in closets, and an expanded kitchen with an eating area and laundry room. In 2009, the owner replaced the roof, furnace, HWH, and 2-zone HVAC. The windows in the original part of the home were replaced with Andersen Windows in 2011. The result is a home that is unique to American University Park with gracious spaces for living, dining, and entertaining. During the 1990 expansion, the owner added 4 wood-burning fireplaces adding warmth to the living room, solarium, kitchen eating area, and primary bedroom. Upstairs are 4 bedrooms - the expanded primary suite plus 3 secondary bedrooms, perfect for kids, guests, or home office. The unique vintage hall bath includes the original tub and separate shower . . . very unusual for homes in 1929! The landscaped corner lot provides a beautiful setting for the flagstone patio and provides easy access to the detached 2-car garage and driveway accessed off of the rear alley. An unfinished basement provides easy access to mechanical systems and is perfect for storage. This wonderful home is move-in ready, but also provides a wonderful canvas for your design ideas.
Location
State DC
County Washington
Zoning SEE TAX RECORD
Rooms
Basement Connecting Stairway, Sump Pump, Unfinished
Interior
Hot Water Natural Gas
Heating Radiant
Cooling Central A/C
Fireplaces Number 1
Heat Source Natural Gas
Exterior
Garage Garage - Rear Entry, Other
Garage Spaces 2.0
Waterfront N
Water Access N
Accessibility None
Parking Type Detached Garage
Total Parking Spaces 2
Garage Y
Building
Story 3
Sewer Public Sewer
Water Public
Architectural Style Dutch, Colonial
Level or Stories 3
Additional Building Above Grade, Below Grade
New Construction N
Schools
Elementary Schools Janney
Middle Schools Deal
High Schools Jackson-Reed
School District District Of Columbia Public Schools
Others
Pets Allowed Y
Senior Community No
Tax ID 1485//0084
Ownership Fee Simple
SqFt Source Assessor
Special Listing Condition Standard
Pets Description No Pet Restrictions
Read Less Info
Want to know what your home might be worth? Contact us for a FREE valuation!

Our team is ready to help you sell your home for the highest possible price ASAP

Bought with Jennifer K Knoll • Compass

“Molly's job is to find and attract mastery-based agents to the office, protect the culture, and make sure everyone is happy! ”






