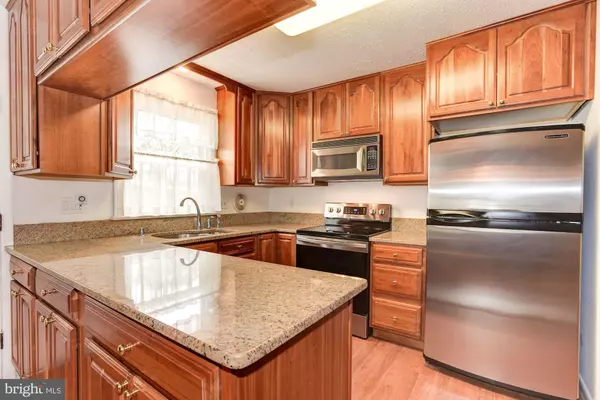$400,000
$375,000
6.7%For more information regarding the value of a property, please contact us for a free consultation.
4 Beds
3 Baths
3,036 SqFt
SOLD DATE : 06/11/2021
Key Details
Sold Price $400,000
Property Type Single Family Home
Sub Type Detached
Listing Status Sold
Purchase Type For Sale
Square Footage 3,036 sqft
Price per Sqft $131
Subdivision North Ridge
MLS Listing ID MDHW293066
Sold Date 06/11/21
Style Raised Ranch/Rambler
Bedrooms 4
Full Baths 3
HOA Y/N N
Abv Grd Liv Area 1,518
Originating Board BRIGHT
Year Built 1971
Annual Tax Amount $3,966
Tax Year 2021
Lot Size 9,500 Sqft
Acres 0.22
Property Description
Spacious raised rancher boasts over 3,000 sq ft with two fully finished living areas! This home has been lovingly maintained by the original owners. Main level updates include: kitchen, one full bath and vinyl windows. Lower level updates include: a full bath, pellet stove in the family room, and a new clothes dryer. Main level features gleaming hardwood floors throughout beginning with the living room accented with a large bay window allowing abundant natural light. The updated kitchen features granite counters, stainless KitchenAid appliances, beautiful cherry cabinets, and a peninsula island adjoining the sun filled dining room that highlights two built in china cabinets, and a side exterior door. Two full baths, and four sizable bedrooms with hardwood floors, complete the main level. Perfect for a multi-generational family, or in-law suite, the finished lower level provides a fully equipped kitchen with a gas stove, a hobby room, bonus room, workshop, and walkout family room highlighting a brick fireplace with a pellet stove. Enjoy outdoor living on the covered and open decks overlooking the picturesque perennial flower garden including roses, peonies, tulips, irises, and more. Get ready for planting any variety of vegetables, with a freestanding greenhouse, and large work shed for the avid gardener. The large, paved driveway can fit 6 vehicles. No HOA restrictions, convenient access to commuter routes US-1, MD-216, I-95 and MARC train. Just minutes from Ft Meade, NSA, Patuxent Greens Golf Club, High Ridge Park and plenty of nearby shops and restaurants. Sold As Is. This fantastic home will not last!
Location
State MD
County Howard
Zoning RSC
Rooms
Other Rooms Living Room, Dining Room, Primary Bedroom, Bedroom 2, Bedroom 3, Bedroom 4, Kitchen, Family Room, Workshop, Bonus Room, Hobby Room
Basement Connecting Stairway, Daylight, Partial, Full, Fully Finished, Heated, Improved, Interior Access, Outside Entrance, Sump Pump, Walkout Stairs, Windows
Main Level Bedrooms 4
Interior
Interior Features 2nd Kitchen, Built-Ins, Carpet, Combination Kitchen/Dining, Dining Area, Floor Plan - Open, Kitchen - Eat-In, Kitchen - Island, Kitchen - Table Space, Primary Bath(s), Upgraded Countertops, Window Treatments, Wood Floors
Hot Water Electric
Heating Baseboard - Electric
Cooling Whole House Fan, Window Unit(s)
Flooring Carpet, Hardwood, Laminated, Vinyl
Fireplaces Number 1
Fireplaces Type Brick, Flue for Stove, Mantel(s)
Equipment Built-In Microwave, Dishwasher, Disposal, Dryer - Front Loading, Energy Efficient Appliances, ENERGY STAR Dishwasher, Exhaust Fan, Extra Refrigerator/Freezer, Icemaker, Oven - Self Cleaning, Oven/Range - Electric, Oven/Range - Gas, Refrigerator, Stainless Steel Appliances, Washer, Water Heater
Fireplace Y
Window Features Bay/Bow,Double Pane,Screens,Vinyl Clad
Appliance Built-In Microwave, Dishwasher, Disposal, Dryer - Front Loading, Energy Efficient Appliances, ENERGY STAR Dishwasher, Exhaust Fan, Extra Refrigerator/Freezer, Icemaker, Oven - Self Cleaning, Oven/Range - Electric, Oven/Range - Gas, Refrigerator, Stainless Steel Appliances, Washer, Water Heater
Heat Source Electric
Laundry Lower Floor
Exterior
Exterior Feature Deck(s), Porch(es)
Garage Spaces 6.0
Fence Chain Link, Rear
Water Access N
View Garden/Lawn, Trees/Woods
Roof Type Unknown
Accessibility Other
Porch Deck(s), Porch(es)
Total Parking Spaces 6
Garage N
Building
Lot Description Front Yard, Landscaping, Rear Yard, SideYard(s), Vegetation Planting, No Thru Street
Story 2
Sewer Public Sewer
Water Public
Architectural Style Raised Ranch/Rambler
Level or Stories 2
Additional Building Above Grade, Below Grade
Structure Type Dry Wall,Paneled Walls
New Construction N
Schools
Elementary Schools Laurel Woods
Middle Schools Murray Hill
High Schools Reservoir
School District Howard County Public School System
Others
Senior Community No
Tax ID 1406433294
Ownership Fee Simple
SqFt Source Assessor
Security Features Main Entrance Lock,Smoke Detector
Special Listing Condition Standard
Read Less Info
Want to know what your home might be worth? Contact us for a FREE valuation!

Our team is ready to help you sell your home for the highest possible price ASAP

Bought with Khai C Pau • Real Estate Teams, LLC
“Molly's job is to find and attract mastery-based agents to the office, protect the culture, and make sure everyone is happy! ”






