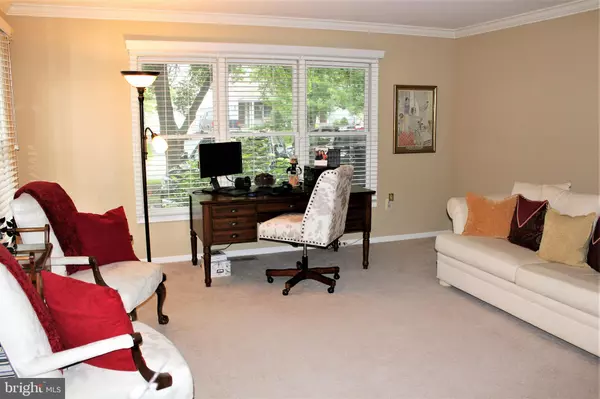$445,000
$395,000
12.7%For more information regarding the value of a property, please contact us for a free consultation.
3 Beds
3 Baths
2,288 SqFt
SOLD DATE : 07/29/2021
Key Details
Sold Price $445,000
Property Type Townhouse
Sub Type End of Row/Townhouse
Listing Status Sold
Purchase Type For Sale
Square Footage 2,288 sqft
Price per Sqft $194
Subdivision Montgomery Greene
MLS Listing ID PAMC2001136
Sold Date 07/29/21
Style Colonial
Bedrooms 3
Full Baths 2
Half Baths 1
HOA Fees $135/mo
HOA Y/N Y
Abv Grd Liv Area 2,288
Originating Board BRIGHT
Year Built 1994
Annual Tax Amount $5,357
Tax Year 2020
Lot Size 5,692 Sqft
Acres 0.13
Lot Dimensions 41.00 x 0.00
Property Description
Welcome to 129 Filly Drive! This beautifully maintained end unit townhouse is just waiting for you to make it yours! Located around the corner to the development is the Joseph Ambler Inn, Montgomery Township Police, the Montgomery Twp. Community & Recreation Center, and is within walking distance to the elementary school. Situated next to open space, you can experience the privacy of a single home with the conveniences of townhome living. Walk in the front door and you immediately feel the openness of the home. To the left is a large living room with plenty of natural light and to the right is the dining room - equally as bright and inviting. Walk down the short hallway past a half bath to the totally remodeled kitchen with newer stainless steel appliances, solid-surface countertop and white cabinetry. Next to the kitchen peninsula is an eating area that flows into a large family room - complete with a fireplace, vaulted ceiling and skylights! The nice size laundry area off the kitchen also provides access to the garage. Upstairs, the large primary suite offers a vaulted ceiling, a walk-in closet plus another closet, and a large bathroom with a stall shower and whirlpool/hot tub. Back in the hallway, you walk past the hall bath to two more nice size bedrooms with custom closets. When you want some privacy from the hustle and bustle, the partially finished basement provides a great area to relax and unwind. There is walk-out access beyond the sliding barn door, when open reveals the updated furnace and hot water heater, along with plenty of storage space. Schedule your showing now and experience one of the best that Montgomery Greene has to offer!
Location
State PA
County Montgomery
Area Montgomery Twp (10646)
Zoning R3A
Rooms
Other Rooms Living Room, Dining Room, Primary Bedroom, Bedroom 2, Bedroom 3, Kitchen, Family Room
Basement Full, Partially Finished, Outside Entrance
Interior
Interior Features Dining Area, Pantry, Primary Bath(s), Stall Shower, Tub Shower, WhirlPool/HotTub, Window Treatments, Skylight(s)
Hot Water Natural Gas
Heating Forced Air
Cooling Central A/C
Flooring Wood, Tile/Brick, Partially Carpeted
Fireplaces Number 1
Fireplaces Type Gas/Propane, Marble
Equipment Built-In Microwave, Dishwasher, Oven - Self Cleaning, Refrigerator, Stove, Stainless Steel Appliances
Furnishings No
Fireplace Y
Window Features Bay/Bow,Double Hung
Appliance Built-In Microwave, Dishwasher, Oven - Self Cleaning, Refrigerator, Stove, Stainless Steel Appliances
Heat Source Natural Gas
Laundry Main Floor
Exterior
Exterior Feature Deck(s)
Garage Garage - Front Entry, Garage Door Opener, Inside Access
Garage Spaces 4.0
Waterfront N
Water Access N
Roof Type Shingle
Accessibility None
Porch Deck(s)
Parking Type Attached Garage, Driveway, Other
Attached Garage 1
Total Parking Spaces 4
Garage Y
Building
Story 2
Foundation Concrete Perimeter
Sewer Public Sewer
Water Public
Architectural Style Colonial
Level or Stories 2
Additional Building Above Grade, Below Grade
Structure Type Cathedral Ceilings
New Construction N
Schools
School District North Penn
Others
Pets Allowed Y
HOA Fee Include Common Area Maintenance,Lawn Maintenance,Snow Removal,Trash
Senior Community No
Tax ID 46-00-00941-867
Ownership Fee Simple
SqFt Source Assessor
Security Features Security System
Acceptable Financing Cash, Conventional
Listing Terms Cash, Conventional
Financing Cash,Conventional
Special Listing Condition Standard
Pets Description No Pet Restrictions
Read Less Info
Want to know what your home might be worth? Contact us for a FREE valuation!

Our team is ready to help you sell your home for the highest possible price ASAP

Bought with Tara A Garrison • Keller Williams Real Estate-Horsham

“Molly's job is to find and attract mastery-based agents to the office, protect the culture, and make sure everyone is happy! ”






