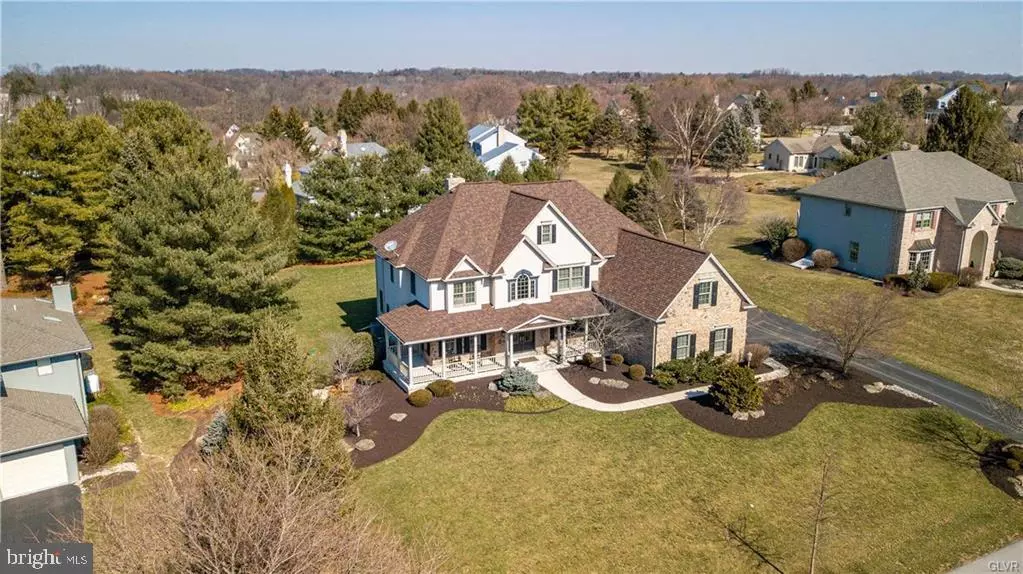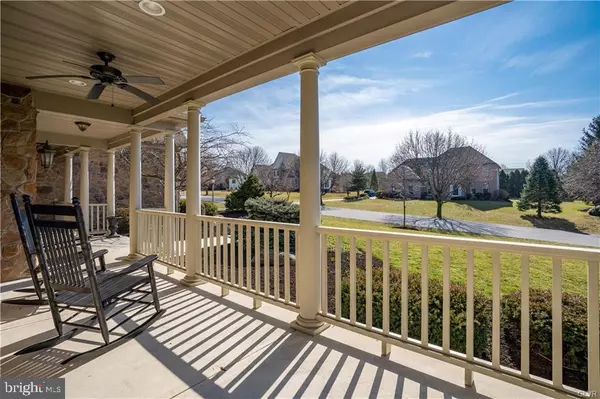$595,000
$599,900
0.8%For more information regarding the value of a property, please contact us for a free consultation.
4 Beds
4 Baths
4,780 SqFt
SOLD DATE : 07/22/2020
Key Details
Sold Price $595,000
Property Type Condo
Sub Type Condo/Co-op
Listing Status Sold
Purchase Type For Sale
Square Footage 4,780 sqft
Price per Sqft $124
Subdivision Millbrook Farms
MLS Listing ID PALH113668
Sold Date 07/22/20
Style Colonial
Bedrooms 4
Full Baths 3
Half Baths 1
Condo Fees $195/ann
HOA Y/N N
Abv Grd Liv Area 4,780
Originating Board BRIGHT
Year Built 2006
Annual Tax Amount $14,672
Tax Year 2019
Lot Size 0.640 Acres
Acres 0.64
Lot Dimensions 133.00 x 192.84
Property Description
Magnificently poised 4+ bedroom Brookhaven home in Millbrook Farms is as stunning on the inside as it is outside. From the amazing covered front porch, enter the 2-story foyer with picture frame molding and be greeted by the grand staircase, formal dining room, and family room with double tray ceiling. In the gourmet eat-in kitchen, you'll find granite countertops, breakfast bar, stone backsplash, ceramic flooring & a huge walk-in pantry. The den is followed by a powder room and office (or 1st-floor BR). Choose either staircase to take you to the 2nd floor with an impressive master bedroom suite with its own beautifully appointed bath and closets galore. 2nd BR has its own bath and 2 more nicely sized BRs share a Jack and Jill bath (all have walk-in closets!). Don't miss the media room or laundry room w/ chute! The yard includes an expansive patio with gazebo and fire pit that meet to form the perfect entertaining space. All this plus a new roof, new heat and new hot water heater!
Location
State PA
County Lehigh
Area Lower Macungie Twp (12311)
Zoning S
Rooms
Other Rooms Living Room, Dining Room, Primary Bedroom, Bedroom 2, Bedroom 3, Bedroom 4, Kitchen, Family Room, Den, Breakfast Room, Laundry, Other, Media Room, Primary Bathroom, Full Bath, Half Bath
Basement Full
Interior
Interior Features Kitchen - Island, Walk-in Closet(s)
Hot Water Propane
Heating Forced Air
Cooling Central A/C
Flooring Hardwood, Carpet, Ceramic Tile
Fireplaces Number 1
Fireplaces Type Wood
Equipment Dishwasher, Disposal, Oven/Range - Gas, Microwave, Refrigerator, Water Conditioner - Owned
Fireplace Y
Window Features Storm
Appliance Dishwasher, Disposal, Oven/Range - Gas, Microwave, Refrigerator, Water Conditioner - Owned
Heat Source Propane - Owned
Laundry Main Floor
Exterior
Exterior Feature Porch(es), Patio(s)
Garage Built In
Garage Spaces 3.0
Waterfront N
Water Access N
Roof Type Architectural Shingle,Asphalt,Fiberglass
Accessibility None
Porch Porch(es), Patio(s)
Parking Type Attached Garage, Driveway
Attached Garage 3
Total Parking Spaces 3
Garage Y
Building
Story 2
Sewer Public Sewer
Water Public
Architectural Style Colonial
Level or Stories 2
Additional Building Above Grade, Below Grade
New Construction N
Schools
School District East Penn
Others
Senior Community No
Tax ID 548454304387-00001
Ownership Fee Simple
SqFt Source Assessor
Acceptable Financing Cash, Conventional
Listing Terms Cash, Conventional
Financing Cash,Conventional
Special Listing Condition Standard
Read Less Info
Want to know what your home might be worth? Contact us for a FREE valuation!

Our team is ready to help you sell your home for the highest possible price ASAP

Bought with Jeffrey Kerchner • RE/MAX Of Reading

“Molly's job is to find and attract mastery-based agents to the office, protect the culture, and make sure everyone is happy! ”






