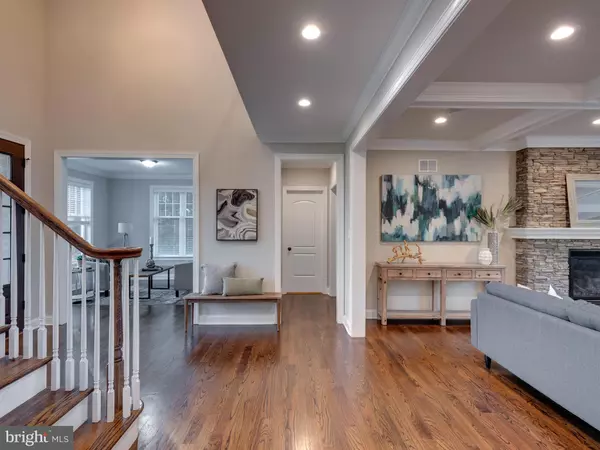$875,000
$799,900
9.4%For more information regarding the value of a property, please contact us for a free consultation.
4 Beds
5 Baths
5,291 SqFt
SOLD DATE : 07/22/2021
Key Details
Sold Price $875,000
Property Type Single Family Home
Sub Type Detached
Listing Status Sold
Purchase Type For Sale
Square Footage 5,291 sqft
Price per Sqft $165
Subdivision None Available
MLS Listing ID PADE2000690
Sold Date 07/22/21
Style Traditional
Bedrooms 4
Full Baths 4
Half Baths 1
HOA Y/N N
Abv Grd Liv Area 5,291
Originating Board BRIGHT
Year Built 2018
Annual Tax Amount $5,139
Tax Year 2020
Lot Size 1.971 Acres
Acres 1.97
Lot Dimensions 0.00 x 0.00
Property Description
Welcome to 551 Cheyney Road. This stunning 4 bedroom 4.5 bath bath custom build spares no attention to detail. The home immediately captures your attention as you pull into the drive, with its stately perch on a nearly two acre plot holding mature landscaping and beautiful foliage. The entrance of the home is also stately, with a double doorway to a grand foyer that flows seamlessly into this desirable open concept space. Moving forward you enter the formal living room. With coffered ceilings and stunning hardwoods throughout, this area of the home boasts a gas fireplace focal feature and blends seamlessly into the heart of the home, the custom kitchen. Holding top of the line commercial appliances, stunning granite countertops, modern fixtures, and on trend with the upper/lower two toned cabinetry, this area of the home is ideal for entertaining...a home chef's delight! This area of the home provides access via french door to the sprawling second floor deck that overlooks the large, level lot, blending indoor and outdoor living/entertaining with ease. Returning to the grand foyer, you will find this area of the home flanked by a home office/parlor, as well as a formal dining room complete with butler's pantry and wine chiller. The second story of the home boasts 4 bedrooms and 3 baths, including the primary bedroom, an owner's haven. Holding ample square footage, an absolutely breathtaking private en-suite that contains soaking tub, stand alone glass enclosed shower, separate sinks, and custom walk-in closets, this area of the home is a retreat within. The remaining three bedrooms also hold spacious floor plans, as well as ample storage. This area of the home boasts two additional baths, and the convenience of a large second floor laundry. The benefits of this home do not stop at the two primary levels of living, but extend to the impeccably finished lower level. This professionally finished basement boasts over 600 square feet, creating the perfect area for a recreation room, playroom, additional work from home/schooling space, in home gym, and more, this area of the home is genuinely a blank canvas ready for you to utilize as needed. Complete with a full bath, this level of the home is perfection. 551 Cheyney Road is perched in the award winning West Chester Area School District with ease if access to many major routes, public transportation, regional rail, and all of the entertainment, restaurants, and convenience offered in both Philadelphia, Wilmington, and more. This location is priceless, a commuters dream in a setting with all of the tranquility of suburb living, do not miss 551 Cheyney.
Location
State PA
County Delaware
Area Thornbury Twp (10444)
Zoning RESIDENTIAL
Rooms
Basement Full
Interior
Hot Water Natural Gas
Heating Forced Air
Cooling Central A/C
Fireplaces Number 1
Heat Source Natural Gas
Exterior
Parking Features Garage - Front Entry
Garage Spaces 3.0
Water Access N
Accessibility None
Attached Garage 3
Total Parking Spaces 3
Garage Y
Building
Story 2
Sewer On Site Septic
Water Public
Architectural Style Traditional
Level or Stories 2
Additional Building Above Grade, Below Grade
New Construction N
Schools
School District West Chester Area
Others
Senior Community No
Tax ID 44-00-00021-03
Ownership Fee Simple
SqFt Source Assessor
Special Listing Condition Standard
Read Less Info
Want to know what your home might be worth? Contact us for a FREE valuation!

Our team is ready to help you sell your home for the highest possible price ASAP

Bought with Ehren Murphy • VRA Realty
“Molly's job is to find and attract mastery-based agents to the office, protect the culture, and make sure everyone is happy! ”






