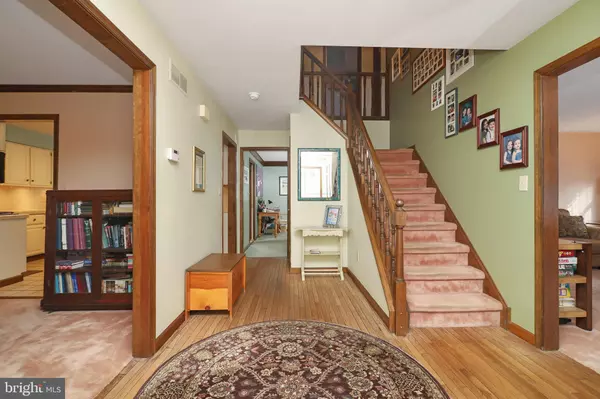$425,000
$429,900
1.1%For more information regarding the value of a property, please contact us for a free consultation.
4 Beds
3 Baths
3,036 SqFt
SOLD DATE : 04/24/2020
Key Details
Sold Price $425,000
Property Type Single Family Home
Sub Type Detached
Listing Status Sold
Purchase Type For Sale
Square Footage 3,036 sqft
Price per Sqft $139
Subdivision Highbridge
MLS Listing ID NJBL365516
Sold Date 04/24/20
Style Colonial
Bedrooms 4
Full Baths 3
HOA Y/N N
Abv Grd Liv Area 3,036
Originating Board BRIGHT
Year Built 1987
Annual Tax Amount $12,686
Tax Year 2019
Lot Size 1.222 Acres
Acres 1.22
Lot Dimensions 299X118X269X251
Property Description
Welcome to Highbridge, one of the most highly sought after communities in Medford. The floor plan of this Ackerman and Pratt built Cohasset model is absolutely timeless and very suitable for a young and growing family. All 1.22 acres of this property has been tastefully landscaped front and back and is irrigated by a 7-zone sprinkler system fed by a private dedicated well. Evenings are accentuated by night-scape accent lighting in the front yard. Open backyard provides space for unlimited family outdoor activities. Enter the foyer of this center hall colonial across polished hardwood. Note the millwork including crown moldings throughout. The Eat-In Kitchen is spacious with an abundance of cabinet and counter space and offers a sun bathed breakfast area. Kitchen appliances were all upgraded in 2013. Enjoy the Family Room gathering area with exposed beams and a brick fireplace as its focal point. The main floor also offers office space which could easily be used as a 5th bedroom with a private entrance. There is both a screened porch and multi-level, painted cedar deck thoroughly enjoyable throughout the seasons. Laundry and full bath complete the main floor. Moving upstairs the Master Bedroom suite has double walk-in closets and a newer, contemporary full bath. The master bath offers Travertine countertops, woodgrained ceramic tile flooring, skylights, a stand-up shower and garden tub. There are three additional good sized bedrooms and full bath adjoined by a large hallway completeing the second floor. HVAC and hot water heater were replaced in 2014. Seller is offering a 1 year HAS home warranty for buyer s peace of mind. Medford Township boasts very high quality schools. Outstanding sports programs are available for family members of all ages. Bob Meyer Memorial Park is within walking distance offering a plethora of playground equipment. If there is truth to buying a lower priced home in an expensive neighborhood, this is your opportunity!
Location
State NJ
County Burlington
Area Medford Twp (20320)
Zoning RGD
Rooms
Other Rooms Living Room, Dining Room, Primary Bedroom, Bedroom 2, Bedroom 3, Kitchen, Family Room, Foyer, Bedroom 1, Study, Laundry
Basement Unfinished
Interior
Interior Features Carpet, Ceiling Fan(s), Dining Area, Exposed Beams, Formal/Separate Dining Room, Kitchen - Eat-In, Tub Shower, Attic, Chair Railings, Crown Moldings, Recessed Lighting, Skylight(s), Sprinkler System, Walk-in Closet(s), Breakfast Area, Family Room Off Kitchen, Floor Plan - Traditional, Primary Bath(s), Pantry, Soaking Tub, Stall Shower, Wood Floors
Hot Water Natural Gas
Heating Forced Air
Cooling Central A/C
Flooring Carpet, Hardwood, Tile/Brick, Vinyl
Fireplaces Number 1
Fireplaces Type Brick, Mantel(s)
Equipment Built-In Microwave, Dishwasher, Disposal, Dryer, Oven - Wall, Oven - Double, Refrigerator, Stove, Trash Compactor, Washer
Fireplace Y
Appliance Built-In Microwave, Dishwasher, Disposal, Dryer, Oven - Wall, Oven - Double, Refrigerator, Stove, Trash Compactor, Washer
Heat Source Natural Gas
Laundry Main Floor
Exterior
Exterior Feature Deck(s), Porch(es), Screened
Garage Garage - Side Entry, Inside Access
Garage Spaces 2.0
Waterfront N
Water Access N
View Trees/Woods
Roof Type Shingle
Accessibility None
Porch Deck(s), Porch(es), Screened
Parking Type Driveway, Attached Garage
Attached Garage 2
Total Parking Spaces 2
Garage Y
Building
Lot Description Level, Partly Wooded
Story 2
Foundation Block
Sewer On Site Septic
Water Public
Architectural Style Colonial
Level or Stories 2
Additional Building Above Grade, Below Grade
New Construction N
Schools
Elementary Schools Taunton Forge E.S.
Middle Schools Medford Twp Memorial
High Schools Shawnee H.S.
School District Lenape Regional High
Others
Senior Community No
Tax ID 20-06501 01-00002
Ownership Fee Simple
SqFt Source Assessor
Security Features Security System
Special Listing Condition Standard
Read Less Info
Want to know what your home might be worth? Contact us for a FREE valuation!

Our team is ready to help you sell your home for the highest possible price ASAP

Bought with Margaret Willwerth • Century 21 Alliance-Medford

“Molly's job is to find and attract mastery-based agents to the office, protect the culture, and make sure everyone is happy! ”






