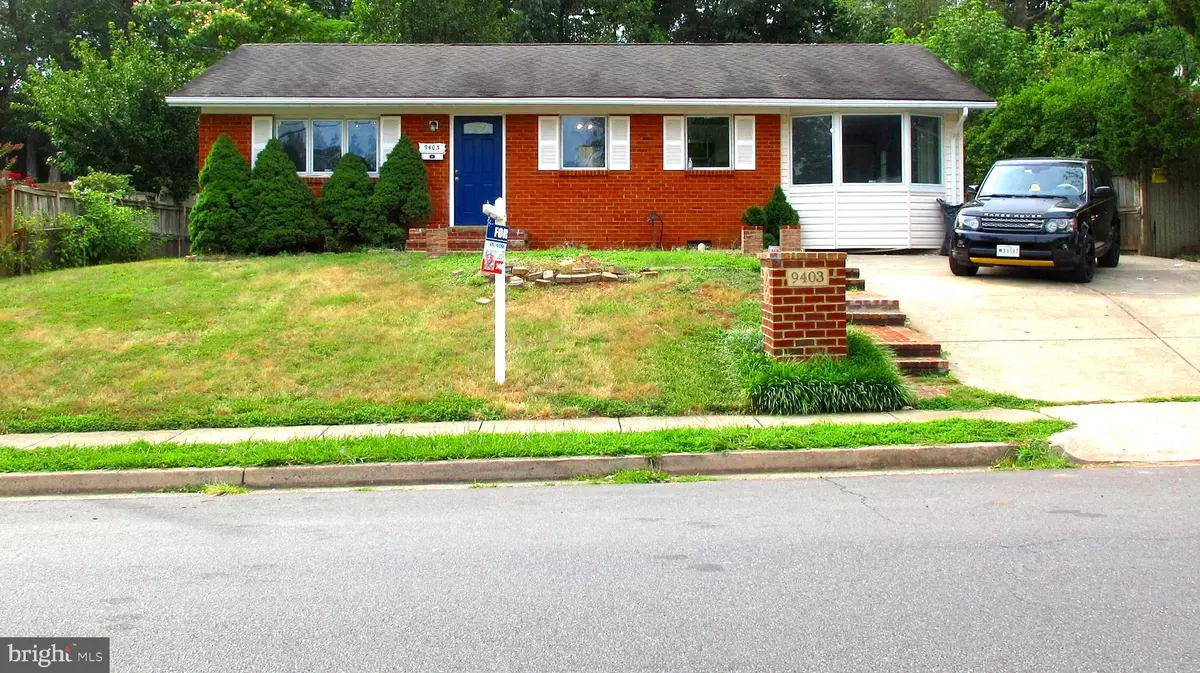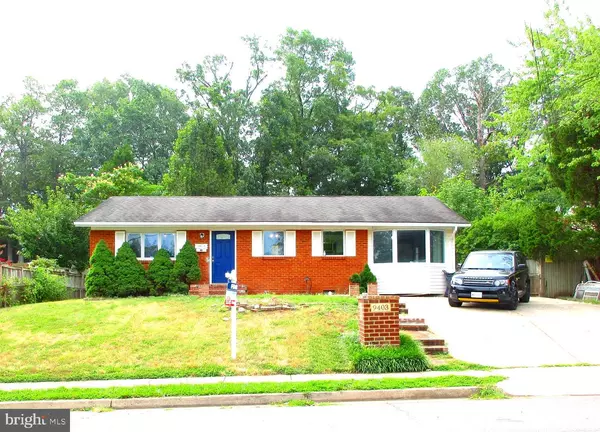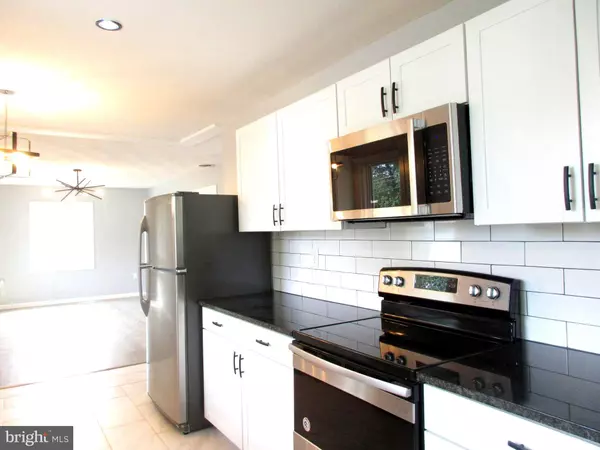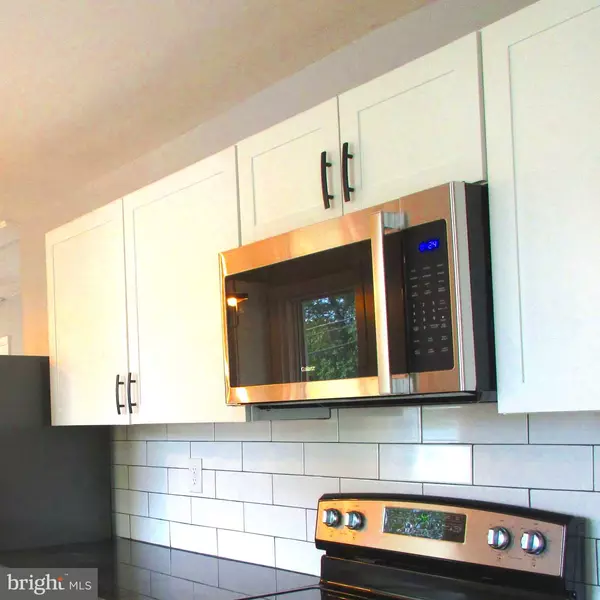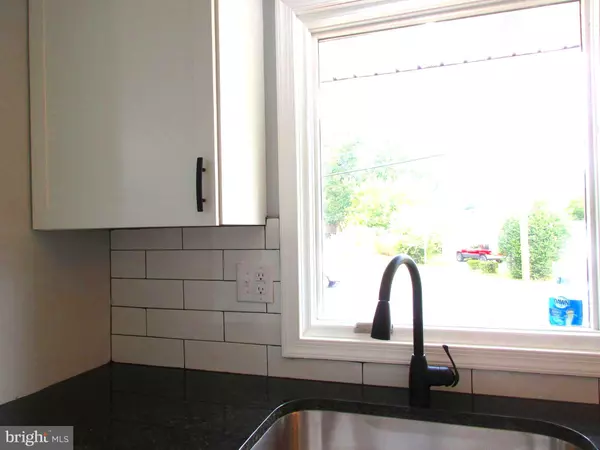$385,000
$378,990
1.6%For more information regarding the value of a property, please contact us for a free consultation.
3 Beds
2 Baths
1,670 SqFt
SOLD DATE : 08/31/2021
Key Details
Sold Price $385,000
Property Type Single Family Home
Sub Type Detached
Listing Status Sold
Purchase Type For Sale
Square Footage 1,670 sqft
Price per Sqft $230
Subdivision None Available
MLS Listing ID VAPW522394
Sold Date 08/31/21
Style Ranch/Rambler
Bedrooms 3
Full Baths 2
HOA Y/N N
Abv Grd Liv Area 1,670
Originating Board BRIGHT
Year Built 1963
Annual Tax Amount $3,162
Tax Year 2021
Lot Size 10,010 Sqft
Acres 0.23
Property Description
RUN...don't walk! NEW EVERYTHING! Open floorplan rambler (no basement), gorgeously tiled kitchen with new stainless steel appliances, modern lighting package and accents. New laminate/tile flooring throughout, new cabinets, vanities and new paint and trim throughout. All bedrooms boast sliding mirror doors; Lovely rear fenced yard with sprawling deck. Sun filled bonus room off of modern sun-filled galley kitchen. Three bedrooms (one includes full bath, fully tiled and updated;) Large hall bath boasts custom tiled shower. Off street parking for 4 - 6 vehicles. This one will not last. Bring your strongest offer. Include prequalification letter and submit your client's highest and best. Offers due by 5pm 8/13/21 however seller reserves the right to accept/reject any offers presented before that time. Thank you for showing!
Location
State VA
County Prince William
Zoning R4
Rooms
Other Rooms Living Room, Primary Bedroom, Bedroom 2, Bedroom 3, Kitchen, Laundry, Bonus Room, Primary Bathroom, Full Bath
Main Level Bedrooms 3
Interior
Interior Features Ceiling Fan(s), Entry Level Bedroom, Floor Plan - Open, Kitchen - Galley, Recessed Lighting, Stall Shower, Tub Shower, Upgraded Countertops
Hot Water Electric
Heating Central, Heat Pump(s)
Cooling Central A/C
Flooring Laminated
Equipment Built-In Microwave, Dishwasher, Exhaust Fan, Refrigerator
Furnishings No
Fireplace N
Appliance Built-In Microwave, Dishwasher, Exhaust Fan, Refrigerator
Heat Source Electric
Laundry Hookup
Exterior
Exterior Feature Deck(s)
Garage Spaces 6.0
Utilities Available Electric Available, Sewer Available
Water Access N
Roof Type Asbestos Shingle
Accessibility No Stairs
Porch Deck(s)
Total Parking Spaces 6
Garage N
Building
Story 1
Sewer Public Sewer
Water Public
Architectural Style Ranch/Rambler
Level or Stories 1
Additional Building Above Grade, Below Grade
Structure Type Dry Wall
New Construction N
Schools
School District Prince William County Public Schools
Others
Pets Allowed Y
Senior Community No
Tax ID 7796-37-7382
Ownership Fee Simple
SqFt Source Assessor
Acceptable Financing FHA, Cash, Conventional, VA
Horse Property N
Listing Terms FHA, Cash, Conventional, VA
Financing FHA,Cash,Conventional,VA
Special Listing Condition Standard
Pets Allowed No Pet Restrictions
Read Less Info
Want to know what your home might be worth? Contact us for a FREE valuation!

Our team is ready to help you sell your home for the highest possible price ASAP

Bought with Sarah A. Reynolds • Keller Williams Chantilly Ventures, LLC
“Molly's job is to find and attract mastery-based agents to the office, protect the culture, and make sure everyone is happy! ”

