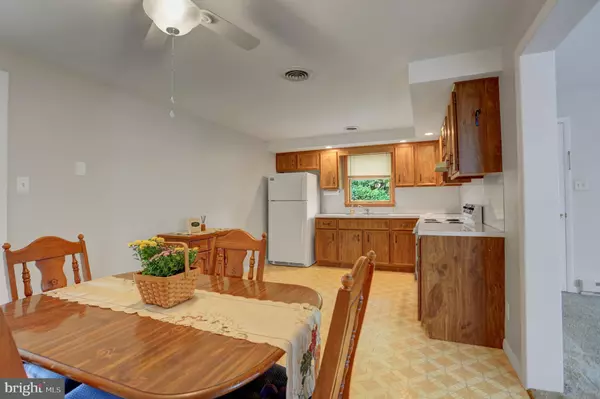$235,000
$224,900
4.5%For more information regarding the value of a property, please contact us for a free consultation.
3 Beds
2 Baths
1,357 SqFt
SOLD DATE : 11/15/2021
Key Details
Sold Price $235,000
Property Type Single Family Home
Sub Type Detached
Listing Status Sold
Purchase Type For Sale
Square Footage 1,357 sqft
Price per Sqft $173
Subdivision West Hamilton Heights
MLS Listing ID PAFL2001790
Sold Date 11/15/21
Style Raised Ranch/Rambler
Bedrooms 3
Full Baths 1
Half Baths 1
HOA Y/N N
Abv Grd Liv Area 1,357
Originating Board BRIGHT
Year Built 1983
Annual Tax Amount $2,917
Tax Year 2021
Lot Size 0.530 Acres
Acres 0.53
Property Description
This home is a must see! This wonderfully maintained home in Hamilton Twp is waiting for you. This move in ready home has freshly painted walls, ceiling, and woodwork throughout house! Home offers 3 bedrooms, 1 1/2 bathrooms and one car garage. The main level consists of the living room, kitchen/dining room combination, which opens to a large family room with a propane wall fireplace. 2nd main floor bedroom can be divided into 2 smaller bedrooms. Home originally had 2 small bedrooms that owner converted to one large craft/sewing room. Large, flat private back yard with mature trees and open space behind. Additional bonus room on the lower level could be a rec room or office space. Lower level has a large bedroom and half bath with its own entry. Additional freezer in garage. All kitchen appliances and washer and dryer convey.
Owner has 1 cat, please be careful to not let the cat outside. Owner is in the process of moving, please excuse the boxes.
Don’t let this opportunity pass by. Schedule your appointment to see this home as soon as you can.
Location
State PA
County Franklin
Area Hamilton Twp (14511)
Zoning RESIDENTIAL
Direction West
Rooms
Other Rooms Living Room, Bedroom 2, Bedroom 3, Kitchen, Family Room, Bedroom 1, Bathroom 1, Bathroom 2
Basement Garage Access, Interior Access, Outside Entrance, Partially Finished, Rear Entrance, Windows
Main Level Bedrooms 2
Interior
Interior Features Ceiling Fan(s), Combination Kitchen/Dining, Pantry, Window Treatments, Family Room Off Kitchen
Hot Water Electric
Heating Baseboard - Electric
Cooling Central A/C
Flooring Laminate Plank, Carpet, Vinyl
Fireplaces Number 1
Fireplaces Type Gas/Propane
Equipment Refrigerator, Stove, Range Hood, Washer, Dryer - Front Loading
Furnishings No
Fireplace Y
Window Features Bay/Bow,Screens,Double Hung
Appliance Refrigerator, Stove, Range Hood, Washer, Dryer - Front Loading
Heat Source Electric
Laundry Basement
Exterior
Parking Features Basement Garage
Garage Spaces 1.0
Utilities Available Propane
Water Access N
View Mountain
Roof Type Architectural Shingle
Accessibility 2+ Access Exits
Attached Garage 1
Total Parking Spaces 1
Garage Y
Building
Story 1.5
Foundation Block
Sewer Public Sewer
Water Public
Architectural Style Raised Ranch/Rambler
Level or Stories 1.5
Additional Building Above Grade, Below Grade
New Construction N
Schools
School District Chambersburg Area
Others
Senior Community No
Tax ID 11-E13B-38
Ownership Fee Simple
SqFt Source Assessor
Acceptable Financing Cash, Conventional, FHA, VA
Listing Terms Cash, Conventional, FHA, VA
Financing Cash,Conventional,FHA,VA
Special Listing Condition Standard
Read Less Info
Want to know what your home might be worth? Contact us for a FREE valuation!

Our team is ready to help you sell your home for the highest possible price ASAP

Bought with Daniel Alejandro Rios Ramirez • Keller Williams Realty Centre

“Molly's job is to find and attract mastery-based agents to the office, protect the culture, and make sure everyone is happy! ”






