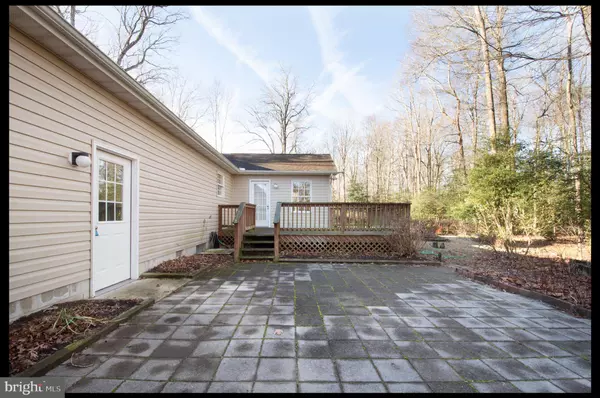$250,000
$244,900
2.1%For more information regarding the value of a property, please contact us for a free consultation.
3 Beds
2 Baths
1,688 SqFt
SOLD DATE : 04/17/2020
Key Details
Sold Price $250,000
Property Type Single Family Home
Sub Type Detached
Listing Status Sold
Purchase Type For Sale
Square Footage 1,688 sqft
Price per Sqft $148
Subdivision None Available
MLS Listing ID DESU155426
Sold Date 04/17/20
Style Ranch/Rambler
Bedrooms 3
Full Baths 2
HOA Y/N N
Abv Grd Liv Area 1,688
Originating Board BRIGHT
Year Built 2006
Annual Tax Amount $1,140
Tax Year 2019
Lot Size 0.910 Acres
Acres 0.91
Lot Dimensions 200.00 x 200.00
Property Description
Country Roads Take Me HOME!!! Great country rancher located in Sussex county! Just a short scenic drive to the Delaware Bays, Ocean Resort Areas, and "The New Bayhealth Sussex Complex". Located in between the down towns of Milford & Milton. This is a great seasonal home! Enjoy the front porch for warm weather relaxation or the rear deck for your grilling skills. Split floor plan design. Comfortable living room enters into a dining area that opens into the kitchen with a large walk in pantry with shelving. Beautiful sun room with lots of windows overlooks the rear yard with mature trees and seasonal plantings. Owners suite with full private walk in bath and walk in closet. Tow nicely sized bedrooms with carpet. Laundry room. Two car attached garage. Pavered patio perfect for a picnic table or patio furniture & fire pit. Has great curb appeal and has been loved by it's owners. (One owner home)
Location
State DE
County Sussex
Area Cedar Creek Hundred (31004)
Zoning AR-1
Direction South
Rooms
Other Rooms Living Room, Dining Room, Primary Bedroom, Bedroom 2, Bedroom 3, Kitchen, Sun/Florida Room, Laundry
Main Level Bedrooms 3
Interior
Interior Features Carpet, Ceiling Fan(s), Combination Kitchen/Dining, Dining Area, Floor Plan - Traditional, Kitchen - Country, Primary Bath(s), Walk-in Closet(s)
Hot Water Electric
Heating Forced Air, Heat Pump - Electric BackUp
Cooling Central A/C
Flooring Carpet
Equipment Built-In Microwave, Built-In Range, Dishwasher, Dryer - Electric, Oven/Range - Electric, Washer, Water Heater
Furnishings No
Fireplace N
Window Features Insulated
Appliance Built-In Microwave, Built-In Range, Dishwasher, Dryer - Electric, Oven/Range - Electric, Washer, Water Heater
Heat Source Electric
Laundry Main Floor
Exterior
Exterior Feature Deck(s), Patio(s), Porch(es)
Parking Features Built In, Garage - Side Entry, Inside Access
Garage Spaces 2.0
Fence Partially
Utilities Available Cable TV Available, Electric Available, Phone Available
Water Access N
View Trees/Woods
Roof Type Shingle
Street Surface Paved
Accessibility Ramp - Main Level
Porch Deck(s), Patio(s), Porch(es)
Road Frontage City/County
Attached Garage 2
Total Parking Spaces 2
Garage Y
Building
Lot Description Front Yard, Rear Yard, SideYard(s), Trees/Wooded
Story 1
Foundation Block
Sewer Gravity Sept Fld
Water Well
Architectural Style Ranch/Rambler
Level or Stories 1
Additional Building Above Grade, Below Grade
Structure Type Dry Wall
New Construction N
Schools
High Schools Cape Henlopen
School District Cape Henlopen
Others
Senior Community No
Tax ID 230-14.00-233.00
Ownership Fee Simple
SqFt Source Assessor
Acceptable Financing Cash, Conventional, FHA, USDA, VA
Listing Terms Cash, Conventional, FHA, USDA, VA
Financing Cash,Conventional,FHA,USDA,VA
Special Listing Condition Standard
Read Less Info
Want to know what your home might be worth? Contact us for a FREE valuation!

Our team is ready to help you sell your home for the highest possible price ASAP

Bought with JAMIE WATSON • The Watson Realty Group, LLC
“Molly's job is to find and attract mastery-based agents to the office, protect the culture, and make sure everyone is happy! ”






