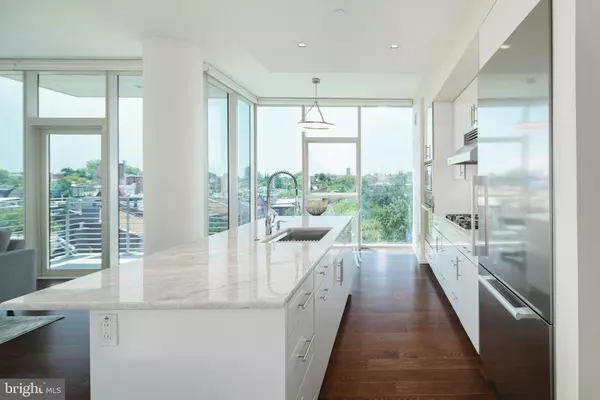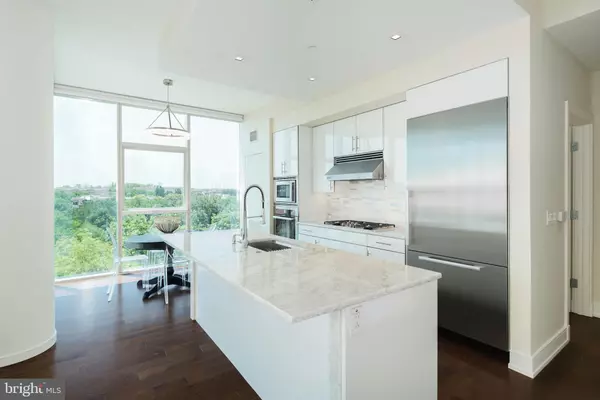$1,330,250
$1,399,000
4.9%For more information regarding the value of a property, please contact us for a free consultation.
2 Beds
3 Baths
1,243 SqFt
SOLD DATE : 09/08/2021
Key Details
Sold Price $1,330,250
Property Type Condo
Sub Type Condo/Co-op
Listing Status Sold
Purchase Type For Sale
Square Footage 1,243 sqft
Price per Sqft $1,070
Subdivision Fitler Square
MLS Listing ID PAPH2006566
Sold Date 09/08/21
Style Contemporary
Bedrooms 2
Full Baths 2
Half Baths 1
Condo Fees $1,410/mo
HOA Y/N N
Abv Grd Liv Area 1,243
Originating Board BRIGHT
Year Built 2017
Annual Tax Amount $1,736
Tax Year 2021
Lot Dimensions 0.00 x 0.00
Property Description
Built by premier developer Carl Dranoff and designed by acclaimed architect Cecil Baker, One Riverside is located in historic Fitler Square and within easy walking distance of Rittenhouse Square, University of Pennsylvania, Drexel University, 30th Street Station, The Cira Center and CHOP. This sunny 2 bedroom 2.5 bath South East corner apartment with a valet PARKING space and TAX ABATEMENT through April 2027 features many upgrades including wood floors throughout: natural Quartz countertops, stone backsplash, stainless steel kitchen sink and deluxe faucet, interior kitchen cabinet storage, Miele stainless steel appliances, customized closet systems, electric window shades and glass powder room sink. East, South and West views of the river, park and the Schuylkill River Trail. The building is adjacent to the 60 mile Schuylkill River Trail, recently named best urban trail in the nation. Next to Schuylkill River Park with with two dog parks, tennis and basketball courts and Markward Playground. One Riverside has a state of the art fitness center with lockers rooms, showers, saunas, steam rooms, 60' indoor lap pool, outdoor patio, outdoor kitchen with grill, community room with catering kitchen, business center, board room, elegantly appointed hospitality suite, landscaped garden and lawn, 24/7 concierge/doorperson and 16 hour town car. Valet parking fee is $295/month. Pet friendly building.
Location
State PA
County Philadelphia
Area 19103 (19103)
Zoning RMX3
Rooms
Main Level Bedrooms 2
Interior
Interior Features Breakfast Area, Built-Ins, Floor Plan - Open, Wood Floors, Walk-in Closet(s), Stall Shower, Soaking Tub
Hot Water Natural Gas
Heating Forced Air
Cooling Central A/C
Flooring Wood
Heat Source Electric
Laundry Washer In Unit, Dryer In Unit
Exterior
Exterior Feature Balcony, Terrace
Parking Features Covered Parking, Inside Access
Garage Spaces 1.0
Amenities Available Common Grounds, Concierge, Elevator, Exercise Room, Fitness Center, Guest Suites, Laundry Facilities, Transportation Service, Swimming Pool, Sauna, Pool - Indoor, Party Room, Meeting Room
Water Access N
View Park/Greenbelt
Accessibility Elevator, No Stairs
Porch Balcony, Terrace
Attached Garage 1
Total Parking Spaces 1
Garage Y
Building
Story 1
Unit Features Hi-Rise 9+ Floors
Sewer Public Sewer
Water Public
Architectural Style Contemporary
Level or Stories 1
Additional Building Above Grade, Below Grade
New Construction N
Schools
Elementary Schools Greenfield Albert
Middle Schools Greenfield Albert
School District The School District Of Philadelphia
Others
Pets Allowed Y
HOA Fee Include Common Area Maintenance,Ext Bldg Maint,Pool(s),Sauna,Snow Removal,Trash,Health Club,Insurance,Water,Gas,Parking Fee
Senior Community No
Tax ID 888089666
Ownership Condominium
Special Listing Condition Standard
Pets Allowed Size/Weight Restriction, Breed Restrictions, Cats OK, Dogs OK, Number Limit
Read Less Info
Want to know what your home might be worth? Contact us for a FREE valuation!

Our team is ready to help you sell your home for the highest possible price ASAP

Bought with Mark E Wade • BHHS Fox & Roach-Center City Walnut
“Molly's job is to find and attract mastery-based agents to the office, protect the culture, and make sure everyone is happy! ”






