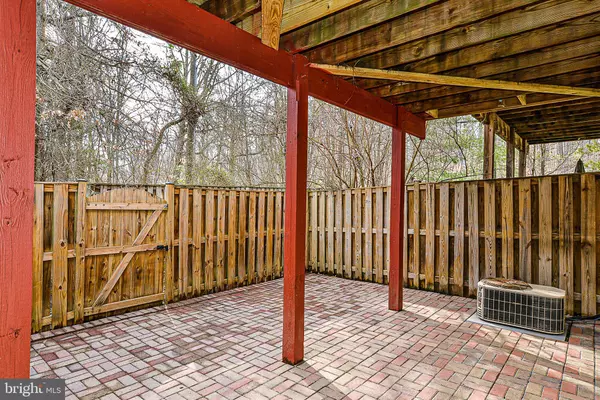$465,000
$459,900
1.1%For more information regarding the value of a property, please contact us for a free consultation.
3 Beds
3 Baths
1,540 SqFt
SOLD DATE : 03/13/2020
Key Details
Sold Price $465,000
Property Type Townhouse
Sub Type Interior Row/Townhouse
Listing Status Sold
Purchase Type For Sale
Square Footage 1,540 sqft
Price per Sqft $301
Subdivision Olde Mill Towns
MLS Listing ID VAFX1109690
Sold Date 03/13/20
Style Colonial,Traditional
Bedrooms 3
Full Baths 2
Half Baths 1
HOA Fees $57/mo
HOA Y/N Y
Abv Grd Liv Area 1,540
Originating Board BRIGHT
Year Built 2004
Annual Tax Amount $4,676
Tax Year 2019
Lot Size 1,606 Sqft
Acres 0.04
Property Description
Meticulously maintained home in cozy community. Gleaming hardwoods on main level. Over-sized windows bring the Spring indoors! Gorgeous, bright and Serene MBR w/walk-in closet+ luxury bath w/dual sinks, separate shower & soaking tub. Private deck off kitchen, the kitchen has a very unique layout, private and open at the same time with an island for a little sitting area for quick meals. Crown Molding, chair molding, Wainscoting, and molding makes the main level very elegant... Recessed lighting all around the kitchen area and the living area, Beautiful large Brick Patio makes it perfect for entertaining, BBQing and lots of gathering. Spacious Foyer with high ceilings. Near Wegmans, Less than a mile away from Ft Belvoir, Mt Vernon Trail, Potomac River & major commuter routes. Close to I95 & 2 metros. This Sun-filled townhouse has everything you could ever want.
Location
State VA
County Fairfax
Zoning 320
Rooms
Basement Daylight, Full, Fully Finished, Garage Access, Heated, Interior Access, Outside Entrance, Walkout Level, Windows
Interior
Hot Water Natural Gas
Heating Forced Air
Cooling Central A/C
Flooring Hardwood, Carpet
Fireplaces Number 1
Equipment Built-In Microwave, Dishwasher, Disposal, Dryer, Microwave, Refrigerator, Stove, Washer
Furnishings No
Fireplace Y
Window Features Double Hung,Screens
Appliance Built-In Microwave, Dishwasher, Disposal, Dryer, Microwave, Refrigerator, Stove, Washer
Heat Source Natural Gas
Exterior
Parking Features Basement Garage, Built In, Garage - Front Entry, Garage Door Opener, Inside Access
Garage Spaces 1.0
Fence Fully
Amenities Available Tot Lots/Playground
Water Access N
View Trees/Woods
Accessibility Other
Attached Garage 1
Total Parking Spaces 1
Garage Y
Building
Story 3+
Sewer Public Sewer
Water Public
Architectural Style Colonial, Traditional
Level or Stories 3+
Additional Building Above Grade, Below Grade
New Construction N
Schools
Elementary Schools Washington Mill
High Schools Mount Vernon
School District Fairfax County Public Schools
Others
HOA Fee Include Insurance,Management,Reserve Funds,Snow Removal,Trash
Senior Community No
Tax ID 1092 09 0002
Ownership Fee Simple
SqFt Source Estimated
Horse Property N
Special Listing Condition Standard
Read Less Info
Want to know what your home might be worth? Contact us for a FREE valuation!

Our team is ready to help you sell your home for the highest possible price ASAP

Bought with Jerome J Fields • Weichert, REALTORS
“Molly's job is to find and attract mastery-based agents to the office, protect the culture, and make sure everyone is happy! ”






