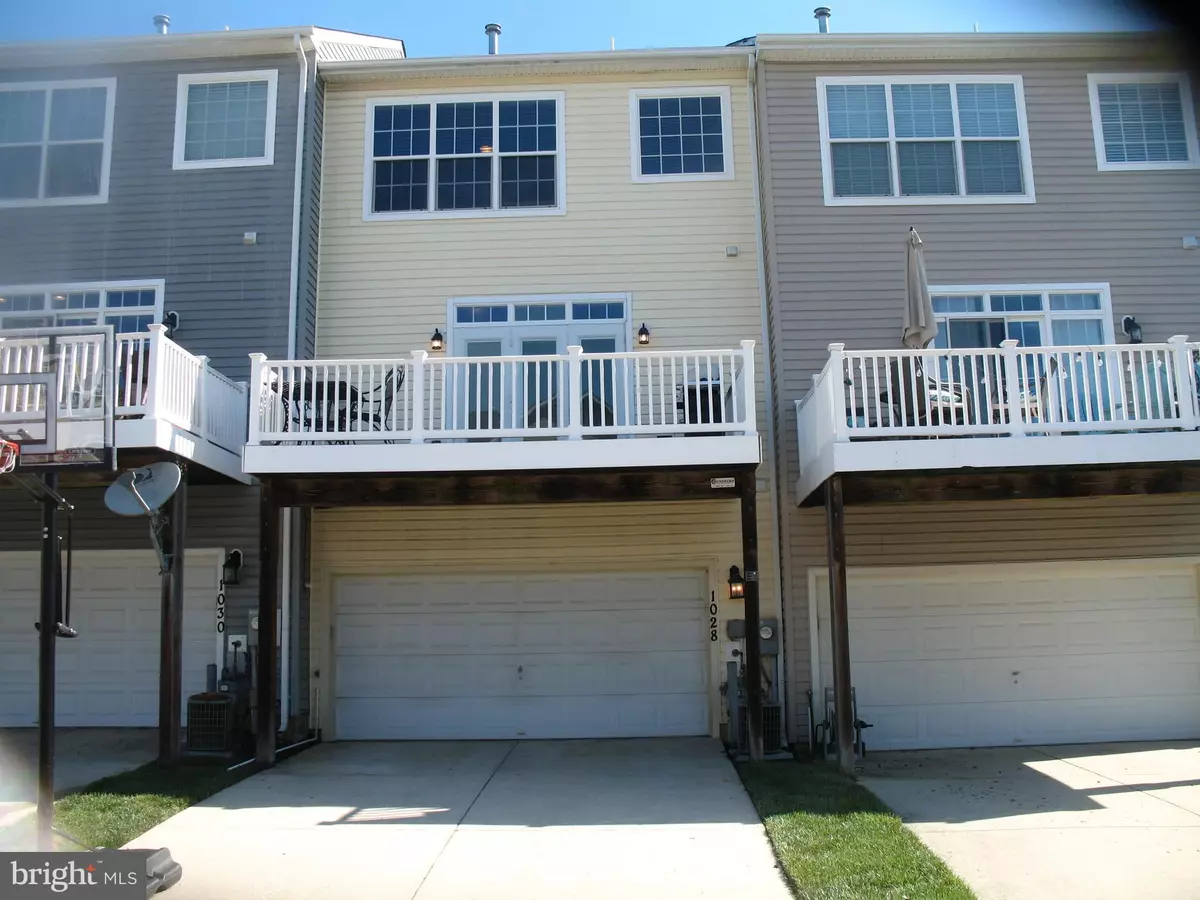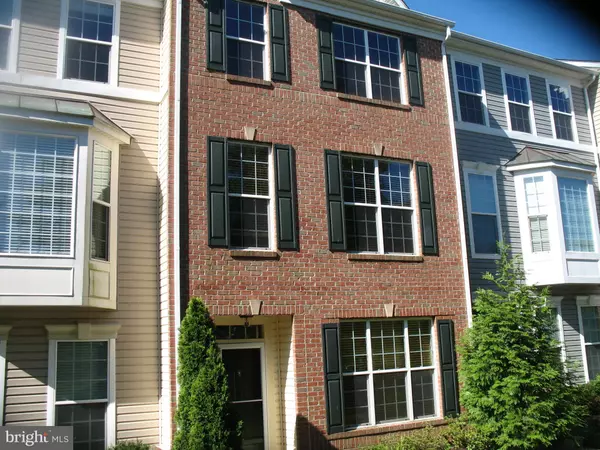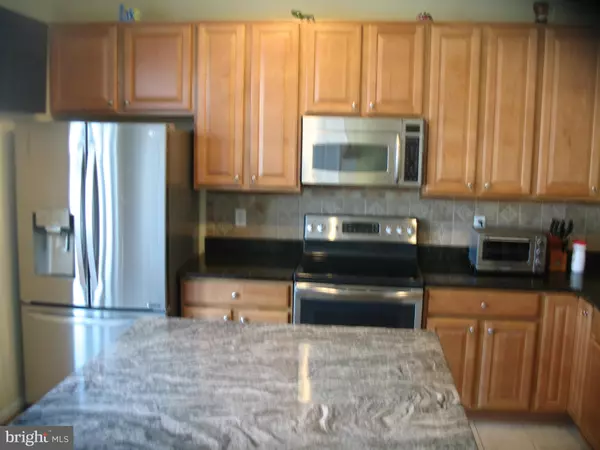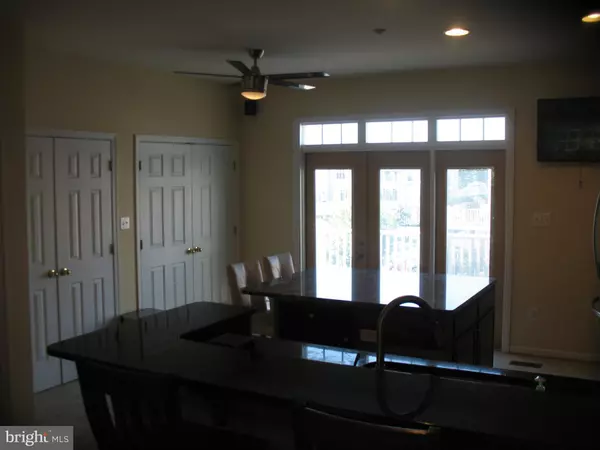$435,000
$429,990
1.2%For more information regarding the value of a property, please contact us for a free consultation.
3 Beds
4 Baths
1,870 SqFt
SOLD DATE : 08/10/2021
Key Details
Sold Price $435,000
Property Type Townhouse
Sub Type Interior Row/Townhouse
Listing Status Sold
Purchase Type For Sale
Square Footage 1,870 sqft
Price per Sqft $232
Subdivision Piney Orchard
MLS Listing ID MDAA2001968
Sold Date 08/10/21
Style Colonial
Bedrooms 3
Full Baths 2
Half Baths 2
HOA Fees $70/qua
HOA Y/N Y
Abv Grd Liv Area 1,870
Originating Board BRIGHT
Year Built 2005
Annual Tax Amount $3,784
Tax Year 2020
Lot Size 1,500 Sqft
Acres 0.03
Property Description
Piney Orchard 2 car garage townhome with 2 car driveway! Stunning 3 bedroom, 2 full & 2 half bathrooms. Hard wood floors! Spacious, Upgraded kitchen with Granite Countertops, upgraded cabinets, stainless steel appliances. New HVAC in 2018. The entry level has a front room that can be used as an office/den or guest room. The garage has plenty of storage and hidden storage in the utility closets. The main level features the large eat in kitchen and an open concept living room with newer shelving. The top level has 2 big bedrooms and 2 baths. Enjoy your beautiful Master suite & luxurious Master bathroom with separate shower & soaking tub! Piney Orchard amenities include 3 outdoor pools, 1 indoor pool with hot tub, playgrounds, sport courts, exercise room, biking/walking trails & more! Minutes to FORT MEADE, the MARC train & tons of shopping!
Location
State MD
County Anne Arundel
Interior
Interior Features Breakfast Area, Carpet, Ceiling Fan(s), Combination Kitchen/Dining, Entry Level Bedroom, Floor Plan - Open, Kitchen - Gourmet, Kitchen - Island, Kitchen - Table Space, Recessed Lighting, Upgraded Countertops, Walk-in Closet(s), Wood Floors
Hot Water Natural Gas
Heating Forced Air
Cooling Ceiling Fan(s), Central A/C
Equipment Built-In Microwave, Dishwasher, Disposal, Dryer, Icemaker, Microwave, Oven - Self Cleaning, Oven/Range - Electric, Refrigerator, Stainless Steel Appliances, Washer
Fireplace N
Appliance Built-In Microwave, Dishwasher, Disposal, Dryer, Icemaker, Microwave, Oven - Self Cleaning, Oven/Range - Electric, Refrigerator, Stainless Steel Appliances, Washer
Heat Source Natural Gas
Exterior
Parking Features Garage Door Opener, Garage - Rear Entry
Garage Spaces 2.0
Amenities Available Baseball Field, Basketball Courts, Bike Trail, Common Grounds, Community Center, Exercise Room, Fitness Center, Jog/Walk Path, Pool - Indoor, Pool - Outdoor, Recreational Center, Soccer Field, Tennis Courts, Tot Lots/Playground
Water Access N
Accessibility Other
Attached Garage 2
Total Parking Spaces 2
Garage Y
Building
Story 3
Sewer Public Sewer
Water Public
Architectural Style Colonial
Level or Stories 3
Additional Building Above Grade, Below Grade
New Construction N
Schools
Elementary Schools Four Seasons
Middle Schools Arundel
High Schools Arundel
School District Anne Arundel County Public Schools
Others
Pets Allowed Y
HOA Fee Include Common Area Maintenance,Management,Pool(s),Recreation Facility,Road Maintenance,Snow Removal,Trash
Senior Community No
Tax ID 020457190219513
Ownership Fee Simple
SqFt Source Assessor
Acceptable Financing Cash, Conventional, FHA, VA
Horse Property N
Listing Terms Cash, Conventional, FHA, VA
Financing Cash,Conventional,FHA,VA
Special Listing Condition Standard
Pets Allowed Cats OK, Dogs OK
Read Less Info
Want to know what your home might be worth? Contact us for a FREE valuation!

Our team is ready to help you sell your home for the highest possible price ASAP

Bought with Norman W. Harvey • Coldwell Banker Platinum One
“Molly's job is to find and attract mastery-based agents to the office, protect the culture, and make sure everyone is happy! ”






