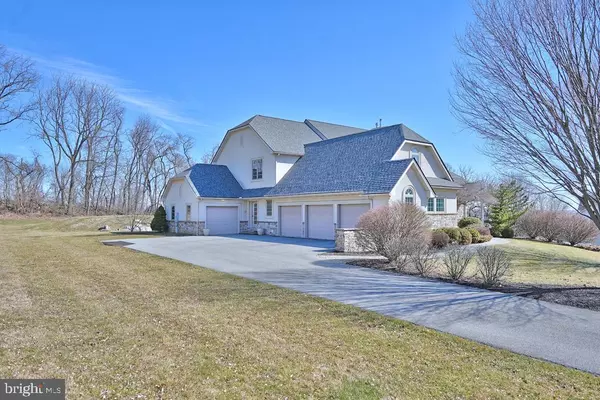$769,000
$798,500
3.7%For more information regarding the value of a property, please contact us for a free consultation.
4 Beds
6 Baths
6,657 SqFt
SOLD DATE : 10/26/2020
Key Details
Sold Price $769,000
Property Type Single Family Home
Sub Type Detached
Listing Status Sold
Purchase Type For Sale
Square Footage 6,657 sqft
Price per Sqft $115
Subdivision Hills Of Powder Vall
MLS Listing ID PALH114210
Sold Date 10/26/20
Style Colonial
Bedrooms 4
Full Baths 4
Half Baths 2
HOA Y/N N
Abv Grd Liv Area 4,529
Originating Board BRIGHT
Year Built 2006
Annual Tax Amount $10,466
Tax Year 2020
Lot Size 1.148 Acres
Acres 1.15
Lot Dimensions 0.00 x 0.00
Property Description
Exquisite custom 2-story in the Hills of Powder Valley with in the East Penn School district, beautiful Architectural Details combine contemporary comfort and traditional styling, features exemplary woodwork, hrdwood flrs, transom french drs & windows, center hall w/double door entry, coffered ceiling lv/library, gracious formal Dr, entertainment wet bar w/wine cooler, granite island kit. w/ lge bay breakfast area, walk in pantry, sunken fam rm w/gas fp, dbl french drs to deck, his and her studies, 2 pwd rms, second level master suite w/ tray ceiling sitting area, 2 walk-in custom design closets, tile bath w/glass block wall shower, dbl granite vanity, sunken whirlpool tub, princess suite, Jack & Jill bdrms, don't miss the daylight finished LL w/9' ceilings, polished stained floors, recess lighting, built in game benches, exercise room, play rm and full tile bath, 3 1/2 car garage, professionally treed lined landscaped lot with paver walkways, trex deck and lovely country views.
Location
State PA
County Lehigh
Area Upper Milford Twp (12321)
Zoning R-A
Rooms
Other Rooms Living Room, Dining Room, Primary Bedroom, Sitting Room, Bedroom 2, Bedroom 3, Bedroom 4, Kitchen, Family Room, Den, Breakfast Room, Exercise Room, Laundry, Recreation Room, Full Bath, Half Bath
Basement Full, Daylight, Full, Fully Finished, Heated, Sump Pump, Windows
Interior
Interior Features Attic, Bar, Breakfast Area, Built-Ins, Butlers Pantry, Carpet, Crown Moldings, Family Room Off Kitchen, Floor Plan - Open, Formal/Separate Dining Room, Intercom, Kitchen - Eat-In, Kitchen - Gourmet, Kitchen - Island, Kitchen - Table Space, Primary Bath(s), Recessed Lighting, Stall Shower, Store/Office, Upgraded Countertops, Walk-in Closet(s), Water Treat System, Wet/Dry Bar, Wood Floors
Hot Water S/W Changeover
Heating Zoned
Cooling Central A/C
Fireplaces Number 1
Fireplaces Type Fireplace - Glass Doors, Mantel(s)
Equipment Built-In Microwave, Built-In Range, Central Vacuum, Cooktop, Dishwasher, Disposal, Humidifier, Intercom, Oven - Self Cleaning, Oven - Wall, Range Hood, Refrigerator, Stainless Steel Appliances, Stove, Water Heater
Fireplace Y
Window Features Bay/Bow,Insulated,Low-E,Screens
Appliance Built-In Microwave, Built-In Range, Central Vacuum, Cooktop, Dishwasher, Disposal, Humidifier, Intercom, Oven - Self Cleaning, Oven - Wall, Range Hood, Refrigerator, Stainless Steel Appliances, Stove, Water Heater
Heat Source Electric, Oil
Laundry Hookup, Main Floor
Exterior
Exterior Feature Patio(s), Porch(es)
Parking Features Garage - Front Entry
Garage Spaces 3.0
Fence Electric
Water Access N
View Scenic Vista, Valley
Accessibility None
Porch Patio(s), Porch(es)
Attached Garage 3
Total Parking Spaces 3
Garage Y
Building
Lot Description Front Yard, Landscaping, Rear Yard, SideYard(s)
Story 2
Foundation Concrete Perimeter, Permanent
Sewer Holding Tank, Mound System, Septic Exists
Water Well
Architectural Style Colonial
Level or Stories 2
Additional Building Above Grade, Below Grade
New Construction N
Schools
School District East Penn
Others
Senior Community No
Tax ID 548284325781-00001
Ownership Fee Simple
SqFt Source Assessor
Security Features Security System,Smoke Detector
Acceptable Financing Cash, Conventional
Listing Terms Cash, Conventional
Financing Cash,Conventional
Special Listing Condition Standard
Read Less Info
Want to know what your home might be worth? Contact us for a FREE valuation!

Our team is ready to help you sell your home for the highest possible price ASAP

Bought with Non Member • Metropolitan Regional Information Systems, Inc.

“Molly's job is to find and attract mastery-based agents to the office, protect the culture, and make sure everyone is happy! ”






