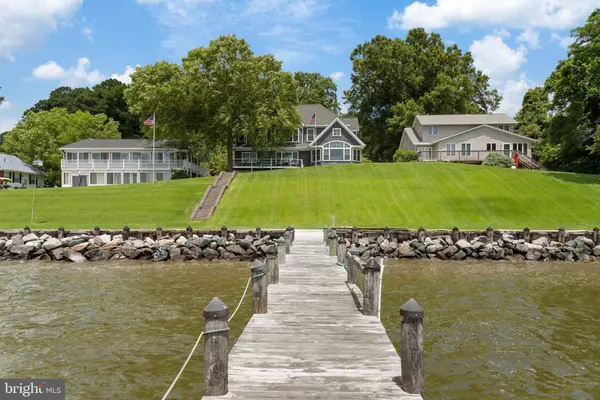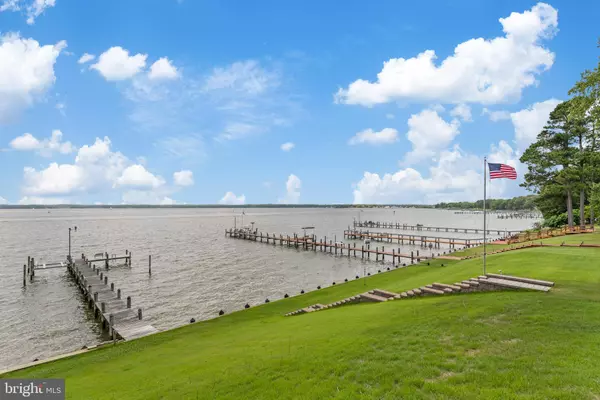$1,144,678
$1,099,000
4.2%For more information regarding the value of a property, please contact us for a free consultation.
3 Beds
3 Baths
3,390 SqFt
SOLD DATE : 08/16/2021
Key Details
Sold Price $1,144,678
Property Type Single Family Home
Sub Type Detached
Listing Status Sold
Purchase Type For Sale
Square Footage 3,390 sqft
Price per Sqft $337
Subdivision Drum Point
MLS Listing ID MDCA2000382
Sold Date 08/16/21
Style Craftsman,Coastal,Contemporary,Transitional
Bedrooms 3
Full Baths 3
HOA Fees $13/ann
HOA Y/N Y
Abv Grd Liv Area 3,390
Originating Board BRIGHT
Year Built 1975
Annual Tax Amount $6,717
Tax Year 2020
Lot Size 0.278 Acres
Acres 0.28
Property Description
COASTAL CRAFTSMAN IS READY FOR SUMMER! This stunning, high quality Patuxent River waterfront residence is move-in ready, available now. Perched along the shore of the very desireable Drum Point community, this property offers the best of all worlds in our beautiful Southern MD region. The community has beaches, stocked lakes and the area in general is a very active area for biking and hiking. The private pier is essential for crabbing and fishing, boating, kayaking and SUP-ing. This versatile home was built in 2016, incorporating the original smaller home within this completely updated design. The perfect plan begins with a nautical color scheme of dark blue Hardie Board and white trim, then enter the bright coastal space with generous spaces to gather, a main level suite with water views AND an upper level owner's suite as well. The kitchen cabinetry was built by Pat Woodburn, and you will appreciate all of the special features from his local woodworking shop. 'Leathered' granite adds a rich texture to the kitchen, stainless appliances make for a great clean look. The window placements in this home design capture the incredible year-round water views from just about every room. Spaces are styled with Brazilian Cherry floors, impactful ceiling heights, Craftsman styled doors and trim package, travertine and marble. The upper separate den-office-guest flex space as well as the loft living space offers a modern twist, and you will love it. Visit soon, and begin your waterfront lifestyle dreams!
Location
State MD
County Calvert
Zoning R
Rooms
Other Rooms Primary Bedroom, Bedroom 2, Kitchen, Family Room, Bedroom 1, Loft, Office, Utility Room, Bathroom 1, Bathroom 2, Attic, Primary Bathroom
Main Level Bedrooms 2
Interior
Interior Features Attic, Built-Ins, Carpet, Ceiling Fan(s), Combination Kitchen/Dining, Dining Area, Entry Level Bedroom, Family Room Off Kitchen, Floor Plan - Open, Kitchen - Gourmet, Kitchen - Island, Primary Bath(s), Primary Bedroom - Bay Front, Recessed Lighting, Upgraded Countertops, Walk-in Closet(s), Window Treatments, Wood Floors
Hot Water Electric
Heating Heat Pump - Electric BackUp, Programmable Thermostat, Zoned
Cooling Central A/C, Ceiling Fan(s), Heat Pump(s), Programmable Thermostat, Zoned
Flooring Hardwood, Stone, Marble, Carpet
Fireplaces Number 1
Fireplaces Type Fireplace - Glass Doors, Mantel(s), Wood
Equipment Dishwasher, Refrigerator, Stainless Steel Appliances, Washer, Water Conditioner - Owned, Stove
Fireplace Y
Window Features Double Hung,Vinyl Clad
Appliance Dishwasher, Refrigerator, Stainless Steel Appliances, Washer, Water Conditioner - Owned, Stove
Heat Source Electric
Laundry Main Floor, Has Laundry
Exterior
Exterior Feature Deck(s)
Parking Features Garage - Front Entry, Garage Door Opener, Additional Storage Area, Inside Access
Garage Spaces 2.0
Utilities Available Cable TV Available
Amenities Available Beach, Boat Ramp, Lake, Water/Lake Privileges
Waterfront Description Private Dock Site,Rip-Rap
Water Access Y
Water Access Desc Canoe/Kayak,Fishing Allowed,Personal Watercraft (PWC),Private Access,Sail,Swimming Allowed,Waterski/Wakeboard
View Garden/Lawn, Scenic Vista, River
Roof Type Architectural Shingle
Street Surface Black Top
Accessibility None
Porch Deck(s)
Attached Garage 2
Total Parking Spaces 2
Garage Y
Building
Lot Description Bulkheaded, Landscaping, Premium, Rip-Rapped
Story 1.5
Foundation Crawl Space
Sewer Community Septic Tank, Private Septic Tank
Water Private, Well
Architectural Style Craftsman, Coastal, Contemporary, Transitional
Level or Stories 1.5
Additional Building Above Grade, Below Grade
Structure Type High,Dry Wall,Vaulted Ceilings,2 Story Ceilings,9'+ Ceilings
New Construction N
Schools
Elementary Schools Dowell
Middle Schools Mill Creek
High Schools Patuxent
School District Calvert County Public Schools
Others
Pets Allowed Y
HOA Fee Include Insurance,Management,Recreation Facility,Reserve Funds,Snow Removal
Senior Community No
Tax ID 0501070347
Ownership Fee Simple
SqFt Source Assessor
Acceptable Financing Cash, Conventional
Horse Property N
Listing Terms Cash, Conventional
Financing Cash,Conventional
Special Listing Condition Standard
Pets Allowed Cats OK, Dogs OK
Read Less Info
Want to know what your home might be worth? Contact us for a FREE valuation!

Our team is ready to help you sell your home for the highest possible price ASAP

Bought with Christine M. McNelis • Berkshire Hathaway HomeServices McNelis Group Properties
“Molly's job is to find and attract mastery-based agents to the office, protect the culture, and make sure everyone is happy! ”






