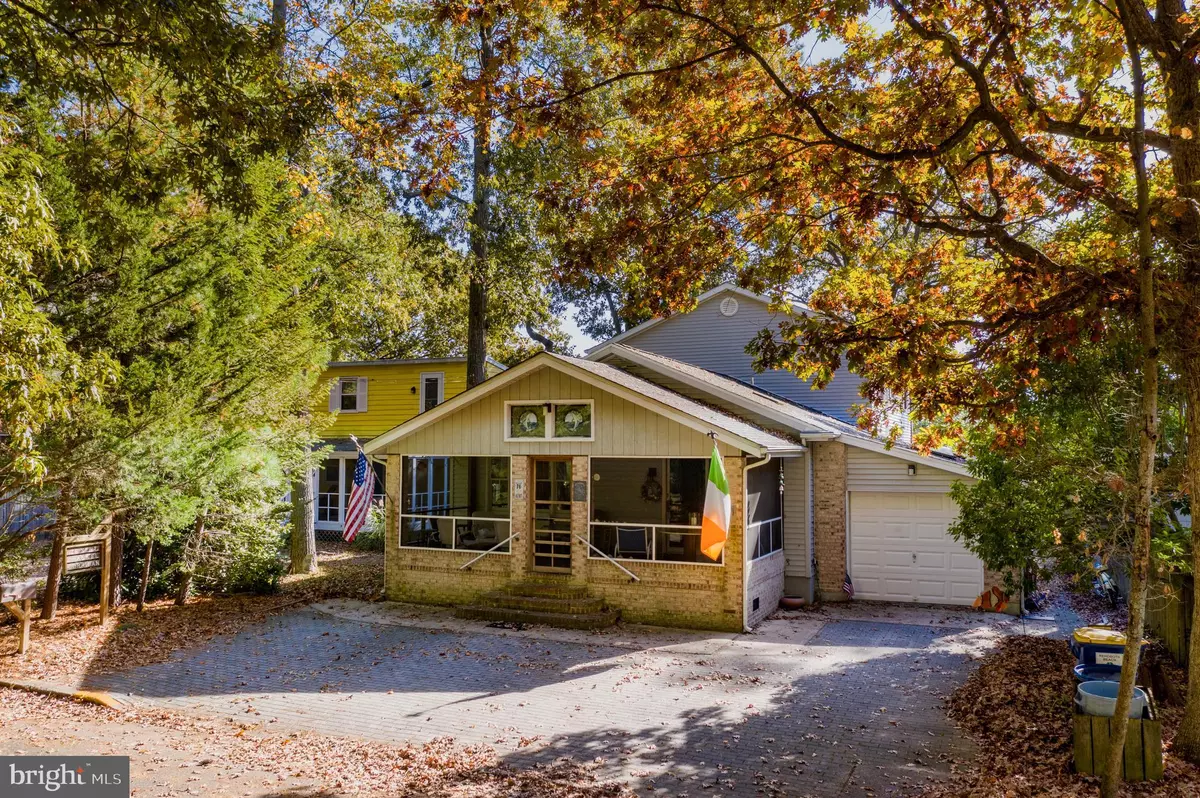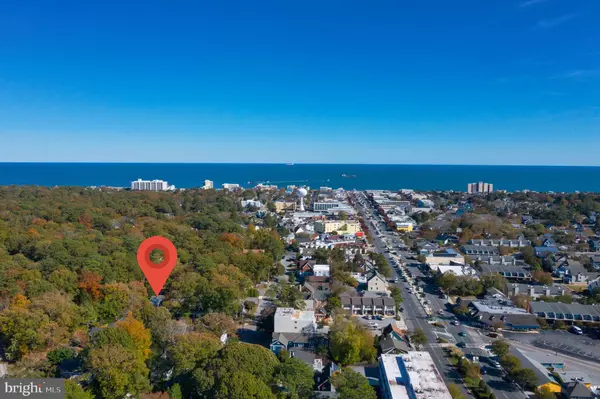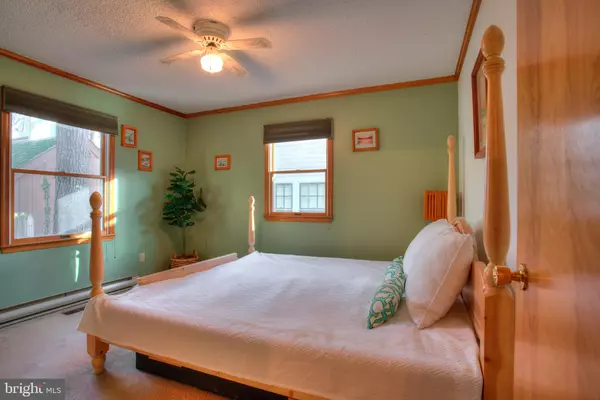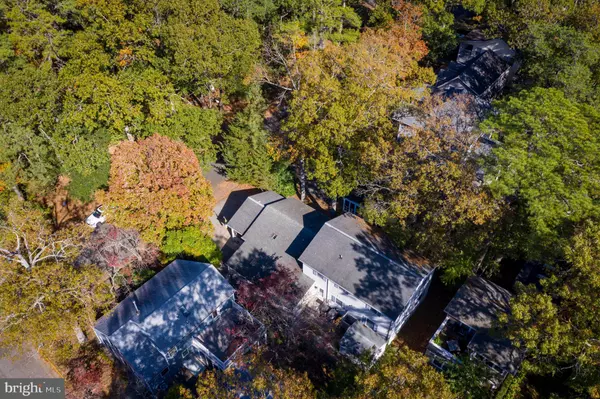$1,000,000
$1,099,000
9.0%For more information regarding the value of a property, please contact us for a free consultation.
7 Beds
3 Baths
2,600 SqFt
SOLD DATE : 08/21/2020
Key Details
Sold Price $1,000,000
Property Type Single Family Home
Sub Type Detached
Listing Status Sold
Purchase Type For Sale
Square Footage 2,600 sqft
Price per Sqft $384
Subdivision North Rehoboth
MLS Listing ID DESU142246
Sold Date 08/21/20
Style Cottage
Bedrooms 7
Full Baths 3
HOA Y/N N
Abv Grd Liv Area 2,600
Originating Board BRIGHT
Year Built 1993
Annual Tax Amount $1,248
Tax Year 2018
Lot Size 5,000 Sqft
Acres 0.11
Lot Dimensions 50.00 x 100.00
Property Description
Price reduced on this Rehoboth Beach family home that has never changed ownership since it was built. With seven generously-sized bedrooms, there is space to accommodate everyone. Enjoy peace and quiet from the spacious screened in porch overlooking Deer Park, one of the city's designated open spaces. You can relax knowing you will not have any homes built across the street for that entire block. Open living, kitchen and dining area with hardwood floors and a gas fireplace for year-round enjoyment. First floor also features 3 bedrooms, a laundry room and a storage room. Other features include an oversized one car garage and shed to hold beach gear and projects. Parking for up to four cars in the driveway. Original home is Nanticoke with stick-built addition completed in 2004. HVAC system only two years old. Just 4 blocks to the Atlantic Ocean, 2 blocks to Rehoboth Avenue and 10 steps to the Park.
Location
State DE
County Sussex
Area Lewes Rehoboth Hundred (31009)
Zoning Q
Rooms
Main Level Bedrooms 3
Interior
Interior Features Combination Kitchen/Living, Combination Kitchen/Dining, Combination Dining/Living, Floor Plan - Open, Kitchen - Eat-In, Wood Floors, Stain/Lead Glass, Entry Level Bedroom, Dining Area, Crown Moldings, Skylight(s), Family Room Off Kitchen, Pantry
Hot Water Electric
Heating Heat Pump(s)
Cooling Central A/C
Flooring Hardwood, Carpet, Vinyl
Fireplaces Number 1
Fireplaces Type Gas/Propane
Equipment Dishwasher, Oven/Range - Electric, Refrigerator, Dryer, Washer
Furnishings No
Fireplace Y
Appliance Dishwasher, Oven/Range - Electric, Refrigerator, Dryer, Washer
Heat Source Electric
Laundry Main Floor
Exterior
Exterior Feature Screened, Porch(es)
Parking Features Garage - Front Entry
Garage Spaces 1.0
Fence Partially
Water Access N
View Trees/Woods, Other
Roof Type Architectural Shingle
Street Surface Paved
Accessibility Level Entry - Main
Porch Screened, Porch(es)
Attached Garage 1
Total Parking Spaces 1
Garage Y
Building
Lot Description Backs - Parkland, Level, Partly Wooded
Story 2
Foundation Crawl Space
Sewer Public Sewer
Water Public
Architectural Style Cottage
Level or Stories 2
Additional Building Above Grade, Below Grade
Structure Type Dry Wall
New Construction N
Schools
Elementary Schools Rehoboth
Middle Schools Beacon
High Schools Cape Henlopen
School District Cape Henlopen
Others
Senior Community No
Tax ID 334-14.17-13.01
Ownership Fee Simple
SqFt Source Estimated
Acceptable Financing Cash, Conventional
Listing Terms Cash, Conventional
Financing Cash,Conventional
Special Listing Condition Standard
Read Less Info
Want to know what your home might be worth? Contact us for a FREE valuation!

Our team is ready to help you sell your home for the highest possible price ASAP

Bought with Lucius Webb • Jack Lingo - Rehoboth
“Molly's job is to find and attract mastery-based agents to the office, protect the culture, and make sure everyone is happy! ”






