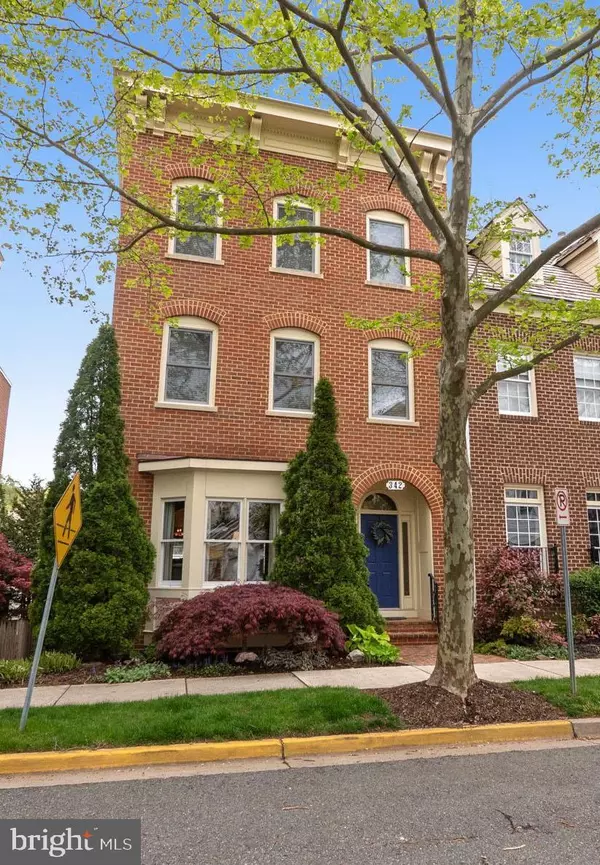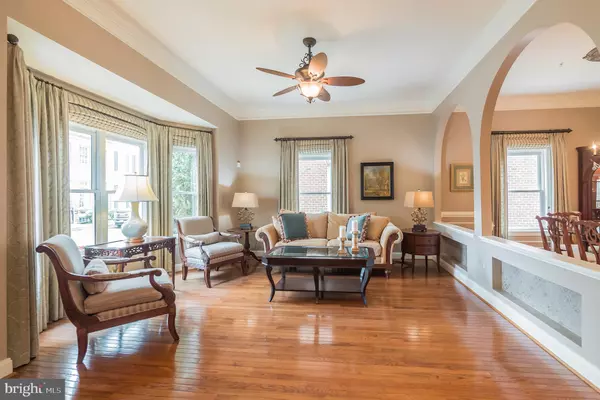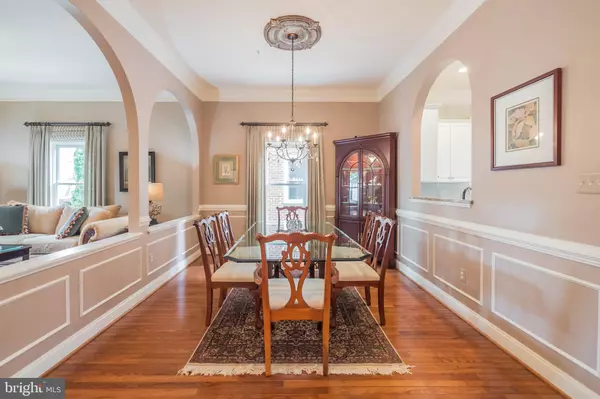$770,000
$790,000
2.5%For more information regarding the value of a property, please contact us for a free consultation.
4 Beds
5 Baths
3,410 SqFt
SOLD DATE : 06/30/2020
Key Details
Sold Price $770,000
Property Type Townhouse
Sub Type End of Row/Townhouse
Listing Status Sold
Purchase Type For Sale
Square Footage 3,410 sqft
Price per Sqft $225
Subdivision Kentlands Midtown
MLS Listing ID MDMC705192
Sold Date 06/30/20
Style Colonial,Traditional
Bedrooms 4
Full Baths 4
Half Baths 1
HOA Fees $140/mo
HOA Y/N Y
Abv Grd Liv Area 2,560
Originating Board BRIGHT
Year Built 1999
Annual Tax Amount $9,016
Tax Year 2019
Lot Size 2,768 Sqft
Acres 0.06
Property Description
4 level end unit townhome located in the Kentlands Midtown section of the Kentlands community. This town home features hardwood floors on all four levels, stainless steel appliances and many other custom upgrades throughout. You will love all of the three areas of outdoor space with this home to include an amazing screened in deck with Trex flooring, peaceful slate patio below and incredible rooftop balcony with gorgeous sunset views. There's absolutely no problem social distancing here. Short walk or ride to Kentlands Market Square with Whole Foods, Starbucks, Cineopolis Luxury Theaters and a whole host of high quality restaurants.
Location
State MD
County Montgomery
Zoning MXD
Interior
Interior Features Crown Moldings, Floor Plan - Traditional, Kitchen - Eat-In, Kitchen - Gourmet, Kitchen - Island, Soaking Tub, Stall Shower, Walk-in Closet(s), Wood Floors
Hot Water Natural Gas
Heating Forced Air
Cooling Central A/C
Flooring Hardwood
Fireplaces Number 1
Fireplaces Type Gas/Propane
Equipment Dishwasher, Stove, Refrigerator, Washer, Dryer, Microwave
Furnishings No
Fireplace Y
Window Features Double Pane
Appliance Dishwasher, Stove, Refrigerator, Washer, Dryer, Microwave
Heat Source Natural Gas
Laundry Upper Floor
Exterior
Exterior Feature Patio(s), Deck(s), Balcony, Roof
Parking Features Other
Garage Spaces 2.0
Amenities Available Art Studio, Club House, Common Grounds, Community Center, Exercise Room, Game Room, Jog/Walk Path, Lake, Pool - Outdoor, Recreational Center, Swimming Pool, Tot Lots/Playground
Water Access N
Roof Type Metal,Rubber,Shake
Accessibility Doors - Swing In
Porch Patio(s), Deck(s), Balcony, Roof
Total Parking Spaces 2
Garage Y
Building
Story 3
Sewer Public Sewer
Water Public
Architectural Style Colonial, Traditional
Level or Stories 3
Additional Building Above Grade, Below Grade
Structure Type Dry Wall
New Construction N
Schools
Elementary Schools Rachel Carson
Middle Schools Lakelands Park
High Schools Quince Orchard
School District Montgomery County Public Schools
Others
HOA Fee Include Common Area Maintenance,Management,Pool(s),Recreation Facility,Snow Removal,Trash
Senior Community No
Tax ID 160903201688
Ownership Fee Simple
SqFt Source Estimated
Acceptable Financing Conventional, Cash
Horse Property N
Listing Terms Conventional, Cash
Financing Conventional,Cash
Special Listing Condition Standard
Read Less Info
Want to know what your home might be worth? Contact us for a FREE valuation!

Our team is ready to help you sell your home for the highest possible price ASAP

Bought with Thomas K Paolini • Redfin Corp
“Molly's job is to find and attract mastery-based agents to the office, protect the culture, and make sure everyone is happy! ”






