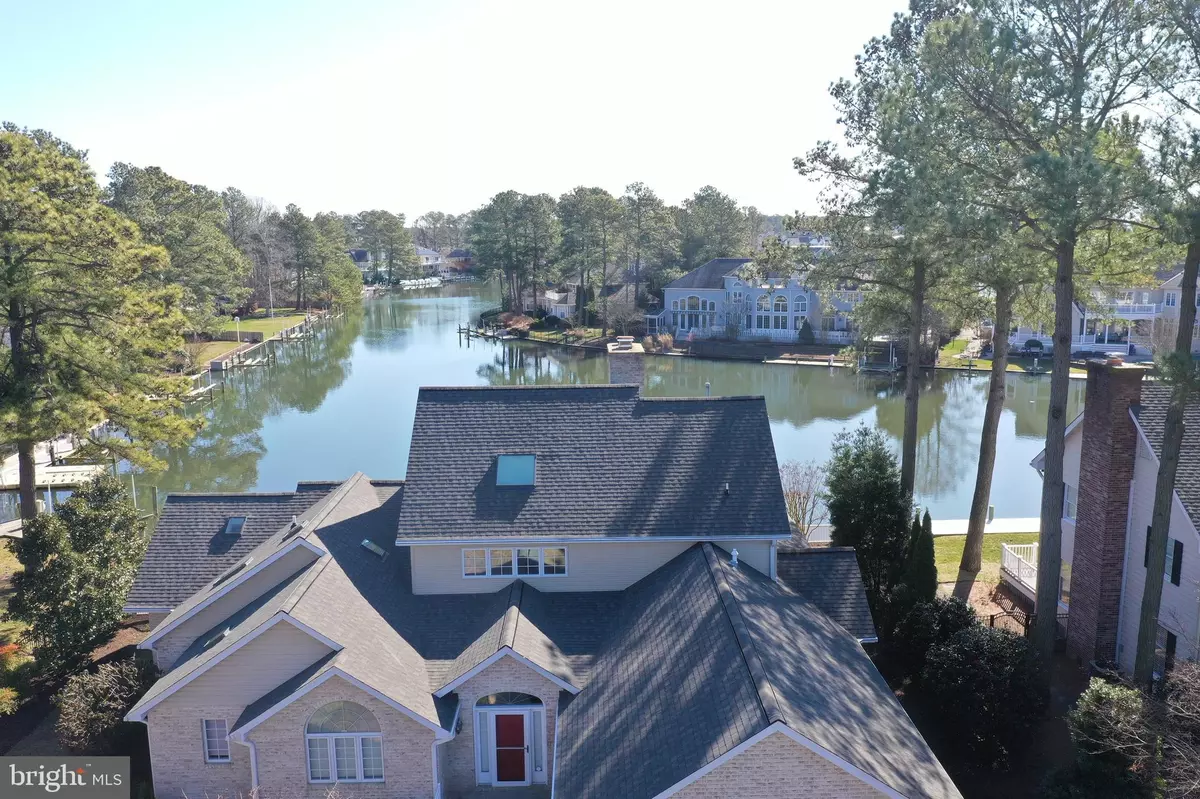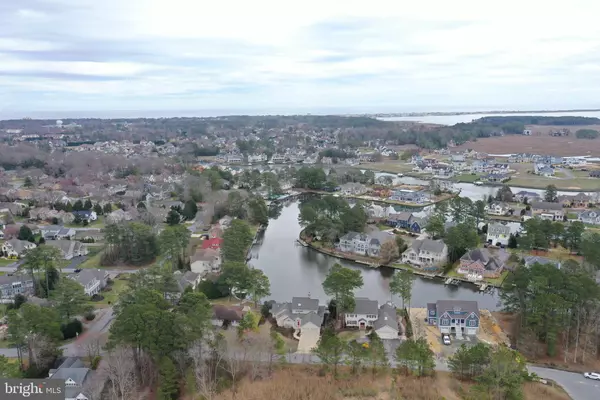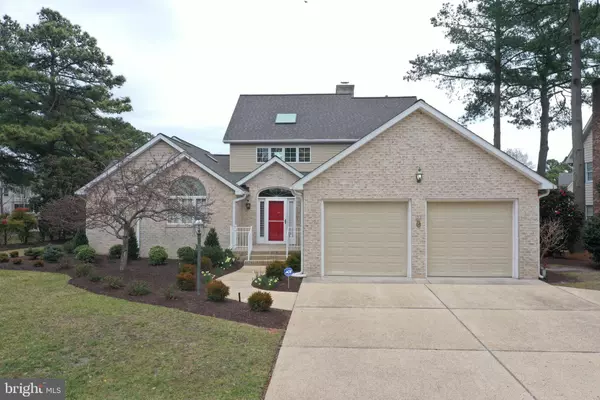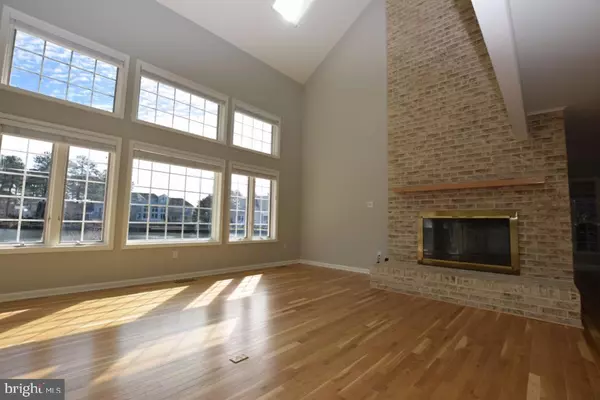$1,187,000
$1,298,000
8.6%For more information regarding the value of a property, please contact us for a free consultation.
3 Beds
4 Baths
2,334 SqFt
SOLD DATE : 06/26/2020
Key Details
Sold Price $1,187,000
Property Type Single Family Home
Sub Type Detached
Listing Status Sold
Purchase Type For Sale
Square Footage 2,334 sqft
Price per Sqft $508
Subdivision Rehoboth Beach Yacht And Cc
MLS Listing ID DESU158028
Sold Date 06/26/20
Style Traditional,Coastal
Bedrooms 3
Full Baths 3
Half Baths 1
HOA Fees $14/ann
HOA Y/N Y
Abv Grd Liv Area 2,334
Originating Board BRIGHT
Year Built 1993
Annual Tax Amount $2,142
Tax Year 2019
Lot Size 0.280 Acres
Acres 0.28
Property Description
Welcome to this lovingly maintained, custom-built 3 bedroom, 3.5 bath home that offers stunning water views. The first floor offers two master suites, a dining room located off the kitchen, a sunroom and a sitting room with sliding doors that lead to the brick patio and private dock that overlook the canal. The waterfront living room features vaulted ceilings, a double sided fireplace, built-in bookcases and a wet bar with a pass through to the sitting room. The bright eat-in kitchen has been freshly painted and features new quartz countertops. Recessed lighting and recently refinished hardwood floors can be found throughout most of the first floor, along with new flooring in the foyer and laundry room. The third bedroom and full bath can be found on the second floor, along with access to the attic and cedar closet. This home has an oversized 2 car garage with custom built-ins and storage. The immaculate landscaping was redesigned in 2019 and most of the house was painted in 2020. A new roof and 10 new skylights were also installed in 2020. This home is located on a quiet cul de sac and sellers will consider selling additional lots across the street, which add to the overall privacy. Move in and immediately start enjoying this wonderful waterfront home! Listing agent is related to seller.
Location
State DE
County Sussex
Area Lewes Rehoboth Hundred (31009)
Zoning MR 922
Rooms
Other Rooms Dining Room, Primary Bedroom, Sitting Room, Bedroom 3, Kitchen, Family Room, Sun/Florida Room, Laundry, Loft, Bathroom 3, Primary Bathroom, Half Bath
Main Level Bedrooms 2
Interior
Interior Features Built-Ins, Carpet, Cedar Closet(s), Central Vacuum, Ceiling Fan(s), Dining Area, Kitchen - Eat-In, Attic, Bar, Kitchen - Island, Primary Bath(s), Recessed Lighting, Skylight(s), Upgraded Countertops, Walk-in Closet(s), Water Treat System, Wood Floors, Breakfast Area, Entry Level Bedroom
Heating Forced Air, Heat Pump - Gas BackUp
Cooling Central A/C
Flooring Bamboo, Hardwood, Tile/Brick, Carpet
Fireplaces Number 1
Fireplaces Type Double Sided, Fireplace - Glass Doors
Fireplace Y
Heat Source Propane - Leased
Laundry Main Floor
Exterior
Exterior Feature Patio(s)
Parking Features Garage - Front Entry, Built In, Garage Door Opener, Oversized
Garage Spaces 2.0
Fence Vinyl
Waterfront Description Private Dock Site
Water Access Y
Water Access Desc Private Access,Boat - Powered,Personal Watercraft (PWC)
View Canal, Water
Roof Type Architectural Shingle
Accessibility None
Porch Patio(s)
Attached Garage 2
Total Parking Spaces 2
Garage Y
Building
Story 2
Sewer Public Sewer
Water Public
Architectural Style Traditional, Coastal
Level or Stories 2
Additional Building Above Grade, Below Grade
Structure Type Cathedral Ceilings,Brick,Vaulted Ceilings
New Construction N
Schools
Elementary Schools Rehoboth
Middle Schools Beacon
High Schools Cape Henlopen
School District Cape Henlopen
Others
Senior Community No
Tax ID 334-19.00-1009.00
Ownership Fee Simple
SqFt Source Assessor
Special Listing Condition Standard
Read Less Info
Want to know what your home might be worth? Contact us for a FREE valuation!

Our team is ready to help you sell your home for the highest possible price ASAP

Bought with BARROWS AND ASSOCIATES • Monument Sotheby's International Realty
“Molly's job is to find and attract mastery-based agents to the office, protect the culture, and make sure everyone is happy! ”






