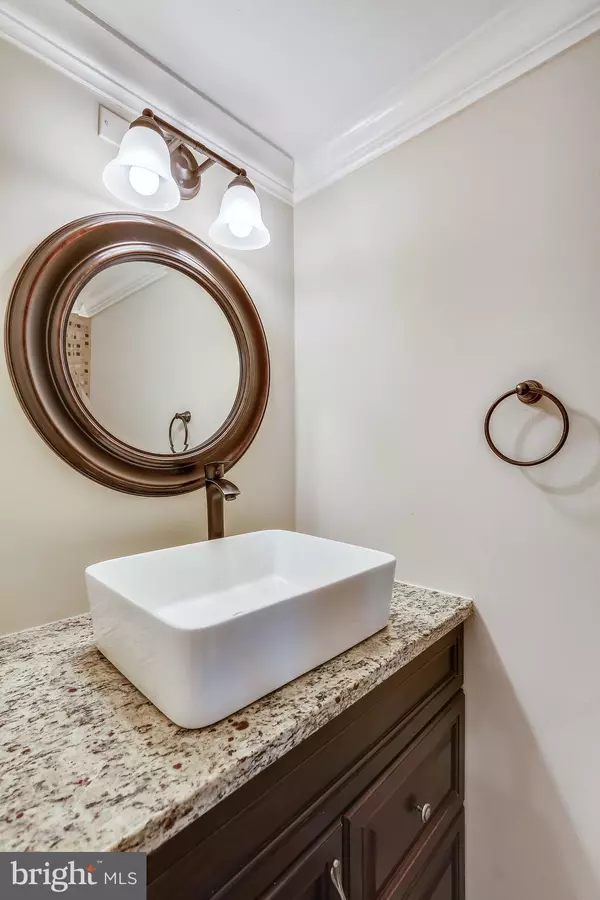$467,000
$429,995
8.6%For more information regarding the value of a property, please contact us for a free consultation.
3 Beds
4 Baths
1,860 SqFt
SOLD DATE : 10/23/2020
Key Details
Sold Price $467,000
Property Type Townhouse
Sub Type Interior Row/Townhouse
Listing Status Sold
Purchase Type For Sale
Square Footage 1,860 sqft
Price per Sqft $251
Subdivision Forest Estates
MLS Listing ID MDMC724440
Sold Date 10/23/20
Style Colonial
Bedrooms 3
Full Baths 2
Half Baths 2
HOA Fees $93/qua
HOA Y/N Y
Abv Grd Liv Area 1,360
Originating Board BRIGHT
Year Built 1982
Annual Tax Amount $3,583
Tax Year 2019
Lot Size 1,550 Sqft
Acres 0.04
Property Description
This beautifully updated town home is ready for new owners. Fresh new paint from top to bottom, wood floors on every level, and tons of natural light. The main level has a dining room that has been opened up to flow into the updated kitchen that includes a large island with storage, granite counter tops, stainless steel appliances, recessed lighting and soft close cabinets. New sliding glass doors lead out from the dining area to the private deck that is ready for outdoor dining and entertaining. Make your way past the welcoming living room and updated powder room on the main level and notice the new stair railing with iron balusters that give the home a custom look. Upstairs are two bedroom suites with the primary bedroom containing one of two wood burning fireplaces, new closet doors, and an updated full bath with tub/shower combo. The second bedroom, equally as large as the primary, also contains a recently (2019) fully updated bath with tub/shower combo and new closet doors. The lower level hosts a magnificent living space with an in-wall surround sound speaker system, recessed lighting, fireplace, and a modern wet bar with shelves, storage and wine refrigerator making the space great for entertaining or just winding down. New sliding glass doors in the lower level lead out to a gorgeously landscaped and fenced in backyard with new brick and stone masonry making this outdoor space very accommodating for the entire family. Working from home? No problem. Sellers used the lower level bedroom as a home office and it includes an updated powder room and full closet. More updates include new energy efficient washer/dryer set (Sept 2020), new HVAC system (Sept 2020), new circuit breaker (August 2020), new Masonite 6 panel doors (August 2020) in all rooms, dryer & air duct cleaning (Sept 2020). Your new home is conveniently located in a quiet cul de sac community while just over one mile from Interstate 495 and both the Forest Glen and Wheaton red line metro stations. Minutes away from plenty of shopping and entertainment, multiple parks, trails and playgrounds. Please follow CDC Guidelines when conducting home tours. Wear a mask and gloves. Limit tours to parties of 3 people maximum.
Location
State MD
County Montgomery
Zoning R60
Rooms
Basement Fully Finished, Rear Entrance, Walkout Level, Windows
Interior
Interior Features Attic, Ceiling Fan(s), Crown Moldings, Dining Area, Floor Plan - Open, Kitchen - Island, Pantry, Recessed Lighting, Tub Shower, Upgraded Countertops, Wet/Dry Bar, Wood Floors, Combination Kitchen/Dining
Hot Water Electric
Heating Central
Cooling Central A/C
Flooring Hardwood, Wood, Laminated
Fireplaces Number 2
Fireplaces Type Wood
Equipment Built-In Microwave, Dishwasher, Disposal, Exhaust Fan, Oven/Range - Electric, Refrigerator, Stainless Steel Appliances, Washer/Dryer Stacked, Water Heater
Furnishings No
Fireplace Y
Appliance Built-In Microwave, Dishwasher, Disposal, Exhaust Fan, Oven/Range - Electric, Refrigerator, Stainless Steel Appliances, Washer/Dryer Stacked, Water Heater
Heat Source Electric
Laundry Dryer In Unit, Lower Floor, Washer In Unit
Exterior
Exterior Feature Deck(s)
Garage Spaces 1.0
Parking On Site 1
Fence Wood, Privacy
Amenities Available Tot Lots/Playground
Water Access N
Accessibility Level Entry - Main
Porch Deck(s)
Total Parking Spaces 1
Garage N
Building
Lot Description Cul-de-sac, Rear Yard, Front Yard, Landscaping
Story 2
Sewer Public Sewer
Water Public
Architectural Style Colonial
Level or Stories 2
Additional Building Above Grade, Below Grade
New Construction N
Schools
School District Montgomery County Public Schools
Others
Pets Allowed Y
HOA Fee Include Common Area Maintenance,Lawn Care Front,Lawn Care Rear,Snow Removal,Trash
Senior Community No
Tax ID 161302136046
Ownership Fee Simple
SqFt Source Assessor
Acceptable Financing VA, FHA, Conventional, Cash
Listing Terms VA, FHA, Conventional, Cash
Financing VA,FHA,Conventional,Cash
Special Listing Condition Standard
Pets Allowed No Pet Restrictions
Read Less Info
Want to know what your home might be worth? Contact us for a FREE valuation!

Our team is ready to help you sell your home for the highest possible price ASAP

Bought with Gail Arinzeh • Compass
“Molly's job is to find and attract mastery-based agents to the office, protect the culture, and make sure everyone is happy! ”






