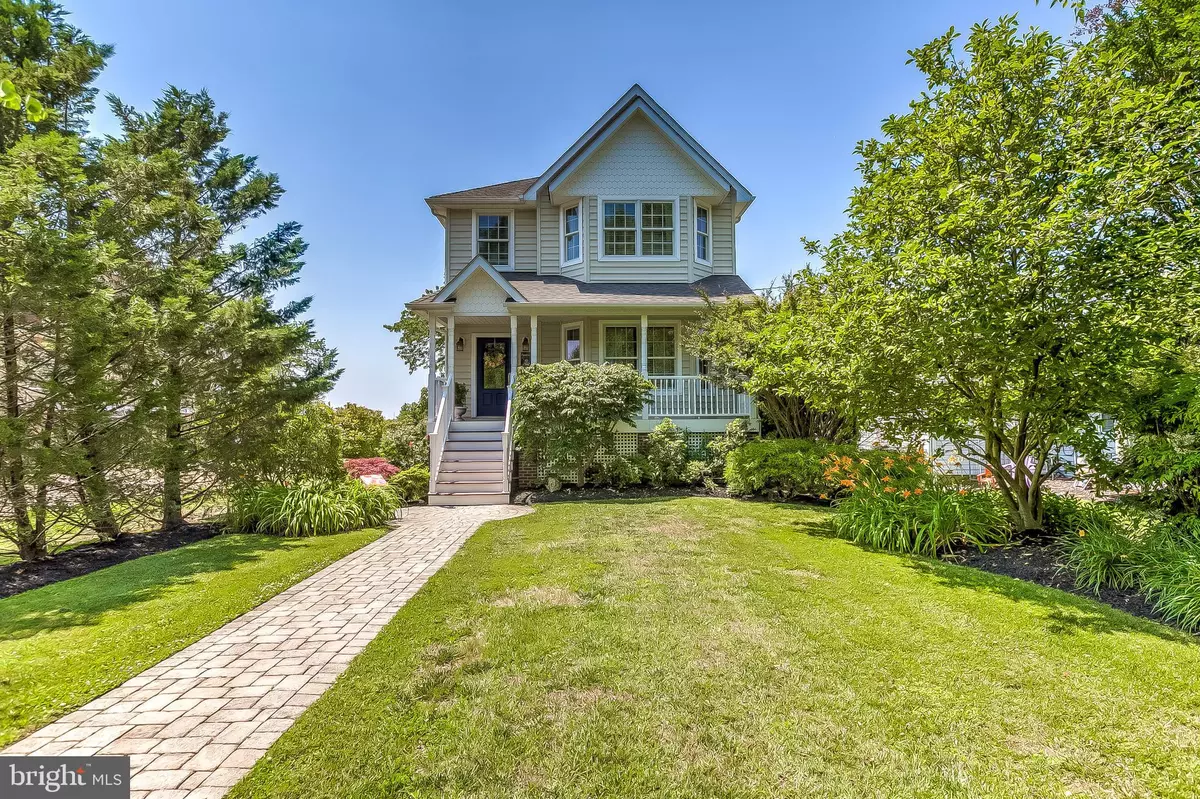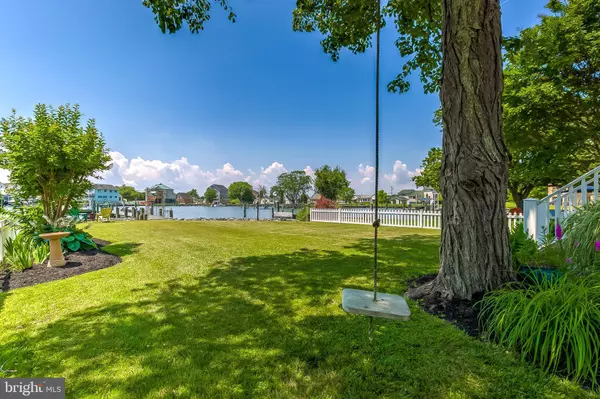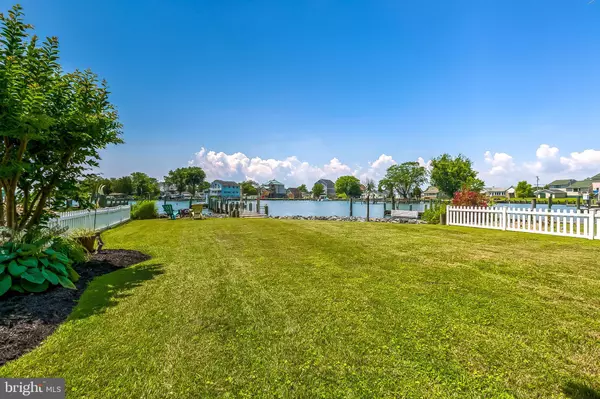$788,000
$810,000
2.7%For more information regarding the value of a property, please contact us for a free consultation.
4 Beds
3 Baths
2,026 SqFt
SOLD DATE : 08/07/2020
Key Details
Sold Price $788,000
Property Type Single Family Home
Sub Type Detached
Listing Status Sold
Purchase Type For Sale
Square Footage 2,026 sqft
Price per Sqft $388
Subdivision Bowleys Quarters
MLS Listing ID MDBC497816
Sold Date 08/07/20
Style Traditional
Bedrooms 4
Full Baths 3
HOA Y/N N
Abv Grd Liv Area 2,026
Originating Board BRIGHT
Year Built 2004
Annual Tax Amount $6,877
Tax Year 2019
Lot Size 7,906 Sqft
Acres 0.18
Lot Dimensions 1.00 x
Property Description
1214 Burke Road is a beautiful waterfront home with gorgeous views of Galloway Creek and Middle River. This is one of the best water views you will find. Absolutely breathtaking sunsets! This elevated home allows you to enjoy the expansive views even from inside the home. The home has a great floor plan for entertaining, Open and Bright. The open kitchen allows for easy entertaining with beautifully updated appliances, countertops and island. Throughout the main floor you will find gleaming hardwood floors. The living room has a wall of windows and a gas fireplace with custom built ins. The living room open up to a large,private, covered trex deck with plenty of space for outdoor entertaining. The main floor of the home has a recently renovated custom designed full bathroom. At the front of the home is large office/den that could also be used as another bedroom. Upstairs the master bedroom has a spacious walk in closet, and features a recently renovated ensuite bathroom. The master bedroom also opens up onto it's own private deck with gorgeous water views. The master bedroom suite is light filled with a wall of windows and a beautiful gas fireplace. Two spacious bedrooms and one large full bathroom are also located on the second level. Outside of the home, you will find a lovingly maintained, expansive landscaped yard. There is a private pier for your boat, which has water and electric. It also has a separate jet ski lift. The oversized, detached two car garage has a second floor that is finished. The finished second level also has stunning water views. It is currrently being used as a guest suite but it would make a great studio or home gym. The sellers thought of everything to make this the perfect coastal home.
Location
State MD
County Baltimore
Zoning R2
Rooms
Other Rooms Living Room, Primary Bedroom, Bedroom 2, Bedroom 3, Kitchen, Foyer, Laundry, Office, Primary Bathroom, Full Bath, Additional Bedroom
Main Level Bedrooms 1
Interior
Interior Features Breakfast Area, Built-Ins, Ceiling Fan(s), Combination Dining/Living, Combination Kitchen/Living, Crown Moldings, Floor Plan - Open, Kitchen - Island, Primary Bedroom - Bay Front, Recessed Lighting, Bathroom - Soaking Tub, Bathroom - Stall Shower, Bathroom - Tub Shower, Upgraded Countertops, Studio, Walk-in Closet(s), Wood Floors
Hot Water Electric
Heating Forced Air
Cooling Ceiling Fan(s), Central A/C
Flooring Hardwood
Fireplaces Number 2
Fireplaces Type Gas/Propane, Mantel(s)
Equipment Dishwasher, Dryer, Oven/Range - Electric, Refrigerator, Stainless Steel Appliances, Washer, Washer/Dryer Stacked
Fireplace Y
Appliance Dishwasher, Dryer, Oven/Range - Electric, Refrigerator, Stainless Steel Appliances, Washer, Washer/Dryer Stacked
Heat Source Electric, Propane - Leased
Laundry Upper Floor
Exterior
Exterior Feature Porch(es), Deck(s)
Parking Features Garage - Front Entry, Garage Door Opener, Oversized, Garage - Side Entry
Garage Spaces 5.0
Fence Picket, Rear
Utilities Available Cable TV, Propane
Waterfront Description Private Dock Site,Exclusive Easement
Water Access Y
Water Access Desc Fishing Allowed,Boat - Powered,Personal Watercraft (PWC),Private Access
View Panoramic, Water
Accessibility None
Porch Porch(es), Deck(s)
Total Parking Spaces 5
Garage Y
Building
Lot Description Backs to Trees, Bulkheaded, Front Yard, Landscaping, Level, Premium, Rear Yard
Story 2
Foundation Block, Crawl Space, Other
Sewer Public Sewer, Grinder Pump
Water Public
Architectural Style Traditional
Level or Stories 2
Additional Building Above Grade, Below Grade
New Construction N
Schools
School District Baltimore County Public Schools
Others
Pets Allowed Y
Senior Community No
Tax ID 04151519391770
Ownership Fee Simple
SqFt Source Assessor
Special Listing Condition Standard
Pets Allowed No Pet Restrictions
Read Less Info
Want to know what your home might be worth? Contact us for a FREE valuation!

Our team is ready to help you sell your home for the highest possible price ASAP

Bought with Paul J Garner • Cummings & Co. Realtors
“Molly's job is to find and attract mastery-based agents to the office, protect the culture, and make sure everyone is happy! ”






